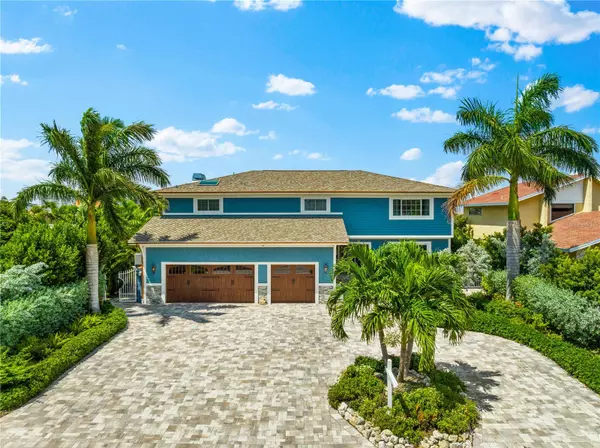$2,800,000
$2,900,000
3.4%For more information regarding the value of a property, please contact us for a free consultation.
4 Beds
4 Baths
3,957 SqFt
SOLD DATE : 12/27/2024
Key Details
Sold Price $2,800,000
Property Type Single Family Home
Sub Type Single Family Residence
Listing Status Sold
Purchase Type For Sale
Square Footage 3,957 sqft
Price per Sqft $707
Subdivision Belle Isle
MLS Listing ID U8253755
Sold Date 12/27/24
Bedrooms 4
Full Baths 4
Construction Status Appraisal,Financing,Inspections
HOA Y/N No
Originating Board Stellar MLS
Year Built 1984
Annual Tax Amount $14,787
Lot Size 9,583 Sqft
Acres 0.22
Lot Dimensions 80x120
Property Description
$600,000 IN SAVINGS!! HIGH AND DRY!! TOOK IN NO WATER DURING HURRICANE HELENE!!! Experience the epitome of luxury living in this stunning waterfront Belleair Beach residence. Upon arrival, you'll be greeted by an impressive custom pavered circular driveway, framed by xeriscaped landscaping that offers a visually striking and low-maintenance approach. The home's exterior has been restyled with shake and Hardie siding complemented by copper-look gutters and downspouts, Synergy wood soffits and ceilings adding an ultra-luxe touch. As you ascend the steps to your elevated entrance, you're welcomed into a foyer adorned with custom millwork and immediate breathtaking water views. The flexible floor plan includes a versatile downstairs office, music room or possible 5th bedroom. The great room has soaring two-story custom wood ceilings and beams and a striking white oak floating staircase, creating a stunning centerpiece.
This home boasts an exquisitely designed Gourmet chef's kitchen, complete with a hidden paneled pantry and broom closet for seamless organization. Culinary enthusiasts will delight in the top-of-the-line luxury appliances, including a Dacor sub-zero style panel-front refrigerator and freezer, double Dacor wall ovens, and a sleek Zline gas cooktop crowned with a custom hood. The seamless counter splash, dual sinks, and dishwashers ensure ample space for multiple chefs, while the oversized island comfortably seats seven or more, with abundant storage beneath.
The cozy sunroom is perfectly positioned to overlook the pool and protected cove and serene open intracoastal views—a tranquil retreat to relax and unwind. Entertaining is elevated to an art form with a custom wet bar equipped with a dishwasher, Miele plumbed espresso maker, beverage fridge, refrigerated beverage drawer, and freezer, all situated alongside a fireplace topped with a Samsung Frame TV, allowing you to choose your painting for the day.
For the wine connoisseur, the dedicated wine room provides the ideal environment to store and showcase your collection. The second floor has the flexibility of dual primary suites, each with its own private covered waterfront balcony.
Designed for those who love to entertain, this home features a covered, elevated lanai that spans the rear of the property, seamlessly including an outdoor designer kitchen. Complete with a gas grill, Big Green Egg, refrigerator, two-burner cooktop, sink, prep station, and rubbish storage, just invite your family and friends.
The oversized pool, with its sun shelf and loungers, allows for sunbathing while staying cool in the Florida heat. The multilevel dock, equipped with a 16,000 lb lift, provides deep water access and is never tide-dependent. As a Belleair Beach resident you have four private beach access points.
Don't miss this rare opportunity—call for your private tour today.
Location
State FL
County Pinellas
Community Belle Isle
Rooms
Other Rooms Bonus Room
Interior
Interior Features Built-in Features, Cathedral Ceiling(s), Ceiling Fans(s), Chair Rail, Crown Molding, Eat-in Kitchen, High Ceilings, Living Room/Dining Room Combo, Open Floorplan, PrimaryBedroom Upstairs, Skylight(s), Solid Wood Cabinets, Split Bedroom, Stone Counters, Thermostat, Walk-In Closet(s), Wet Bar
Heating Central
Cooling Central Air
Flooring Laminate, Luxury Vinyl, Tile
Fireplaces Type Family Room, Gas, Living Room
Fireplace true
Appliance Bar Fridge, Built-In Oven, Convection Oven, Dishwasher, Disposal, Dryer, Exhaust Fan, Freezer, Gas Water Heater, Ice Maker, Microwave, Other, Range, Range Hood, Refrigerator, Tankless Water Heater, Washer, Water Softener, Wine Refrigerator
Laundry Inside, Laundry Room
Exterior
Exterior Feature Balcony, Irrigation System, Lighting, Outdoor Grill, Outdoor Kitchen, Rain Gutters, Sliding Doors
Parking Features Circular Driveway, Covered, Driveway, Garage Door Opener, Golf Cart Parking, Off Street, Oversized
Garage Spaces 3.0
Fence Vinyl
Pool Deck, Heated, In Ground, Lighting
Community Features Golf Carts OK, Park
Utilities Available Electricity Connected, Natural Gas Connected, Sewer Connected, Water Connected
Waterfront Description Intracoastal Waterway
View Y/N 1
Water Access 1
Water Access Desc Intracoastal Waterway
View Water
Roof Type Shingle
Porch Covered, Deck, Front Porch, Patio, Porch, Rear Porch
Attached Garage true
Garage true
Private Pool Yes
Building
Lot Description FloodZone, Landscaped, Street Dead-End, Paved
Story 2
Entry Level Two
Foundation Slab
Lot Size Range 0 to less than 1/4
Sewer Public Sewer
Water Public
Architectural Style Coastal
Structure Type Block
New Construction false
Construction Status Appraisal,Financing,Inspections
Schools
Elementary Schools Mildred Helms Elementary-Pn
Middle Schools Largo Middle-Pn
High Schools Largo High-Pn
Others
Senior Community No
Ownership Fee Simple
Acceptable Financing Cash, Conventional
Listing Terms Cash, Conventional
Special Listing Condition None
Read Less Info
Want to know what your home might be worth? Contact us for a FREE valuation!

Our team is ready to help you sell your home for the highest possible price ASAP

© 2025 My Florida Regional MLS DBA Stellar MLS. All Rights Reserved.
Bought with COASTAL PROPERTIES GROUP INTERNATIONAL
"My job is to find and attract mastery-based advisors to the shop, protect the culture, and make sure everyone is happy! "






