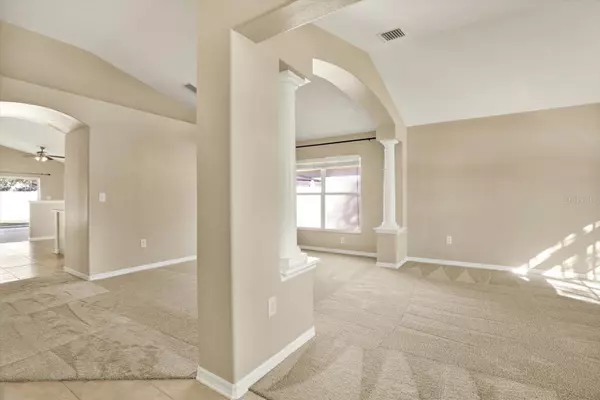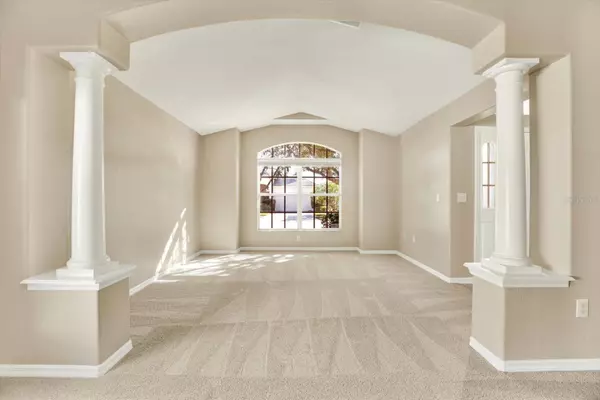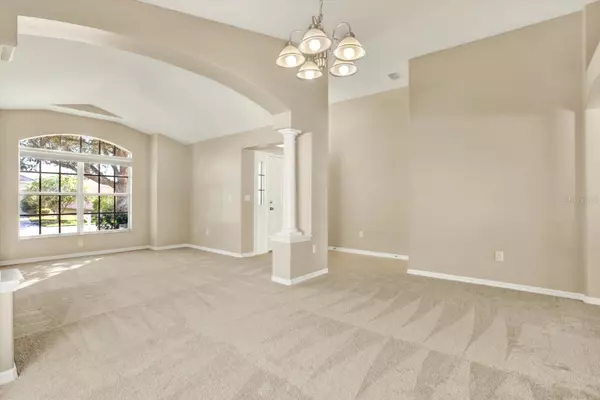$423,000
$425,000
0.5%For more information regarding the value of a property, please contact us for a free consultation.
4 Beds
2 Baths
2,206 SqFt
SOLD DATE : 12/23/2024
Key Details
Sold Price $423,000
Property Type Single Family Home
Sub Type Single Family Residence
Listing Status Sold
Purchase Type For Sale
Square Footage 2,206 sqft
Price per Sqft $191
Subdivision Oak Grove Phases 5A, 6A And 6B
MLS Listing ID TB8325326
Sold Date 12/23/24
Bedrooms 4
Full Baths 2
Construction Status Financing,Inspections
HOA Fees $19/ann
HOA Y/N Yes
Originating Board Stellar MLS
Year Built 2004
Annual Tax Amount $6,978
Lot Size 6,098 Sqft
Acres 0.14
Property Description
This 4-bedroom, 2-bath home offers a comfortable and inviting living space with a cozy, updated feel. The open formal living and dining area is bright and spacious, with NEW carpeting throughout that adds warmth and softness to the space. Large windows allow plenty of natural light to fill the rooms, creating a welcoming atmosphere for family gatherings or relaxation. The kitchen is functional and well-maintained, featuring easy-to-clean countertops, full size closet pantry, sleek black appliances, and a comfortable dining area nearby. It offers ample space for meal prep and includes all the essentials for daily cooking. The master bedroom is a quiet retreat with a spacious closet (don't miss the CUSTOM BUILT IN CLOSET SYSTEM) and a private ensuite bathroom that includes a separate shower and garden tub. The additional three bedrooms are well-sized, perfect for children, guests, or as home office spaces. The second bathroom is conveniently located near the other bedrooms and includes modern fixtures and a shower/tub combination. The 2-car garage provides plenty of room for parking and extra storage. The yard is easy to care for, offering space for outdoor activities, a garden, or simply enjoying the outdoors. Key updates to the home include a NEW ROOF (June 2023), NEW HVAC (June 2022), and a NEW WATER HEATER (August 2024), ensuring peace of mind for years to come. With the new carpet, fresh feel, and these important upgrades, this home is move-in ready and perfect for someone looking for a comfortable, low-maintenance space. Conveniently located just minutes from I-75, the Tampa Premium Outlets and the Florida Advent Health Center Ice area. Call today for your private showing!
Location
State FL
County Pasco
Community Oak Grove Phases 5A, 6A And 6B
Zoning R3
Rooms
Other Rooms Formal Dining Room Separate, Formal Living Room Separate, Inside Utility
Interior
Interior Features Ceiling Fans(s), Eat-in Kitchen, High Ceilings, Kitchen/Family Room Combo, Primary Bedroom Main Floor, Solid Surface Counters, Split Bedroom, Vaulted Ceiling(s), Walk-In Closet(s)
Heating Central
Cooling Central Air
Flooring Carpet
Furnishings Unfurnished
Fireplace false
Appliance Dishwasher, Gas Water Heater, Range, Refrigerator
Laundry Electric Dryer Hookup, Gas Dryer Hookup, Inside, Washer Hookup
Exterior
Exterior Feature Private Mailbox, Rain Gutters, Sidewalk, Sliding Doors
Parking Features Garage Door Opener
Garage Spaces 2.0
Fence Fenced
Utilities Available Electricity Connected, Natural Gas Connected
Roof Type Shingle
Attached Garage true
Garage true
Private Pool No
Building
Lot Description Sidewalk, Paved
Story 1
Entry Level One
Foundation Slab
Lot Size Range 0 to less than 1/4
Sewer Public Sewer
Water Public
Structure Type Block,Stucco
New Construction false
Construction Status Financing,Inspections
Schools
Elementary Schools Denham Oaks Elementary-Po
Middle Schools Cypress Creek Middle School
High Schools Cypress Creek High-Po
Others
Pets Allowed Dogs OK
Senior Community No
Ownership Fee Simple
Monthly Total Fees $19
Acceptable Financing Cash, Conventional, FHA, VA Loan
Membership Fee Required Required
Listing Terms Cash, Conventional, FHA, VA Loan
Special Listing Condition None
Read Less Info
Want to know what your home might be worth? Contact us for a FREE valuation!

Our team is ready to help you sell your home for the highest possible price ASAP

© 2024 My Florida Regional MLS DBA Stellar MLS. All Rights Reserved.
Bought with 54 REALTY LLC
"My job is to find and attract mastery-based advisors to the shop, protect the culture, and make sure everyone is happy! "






