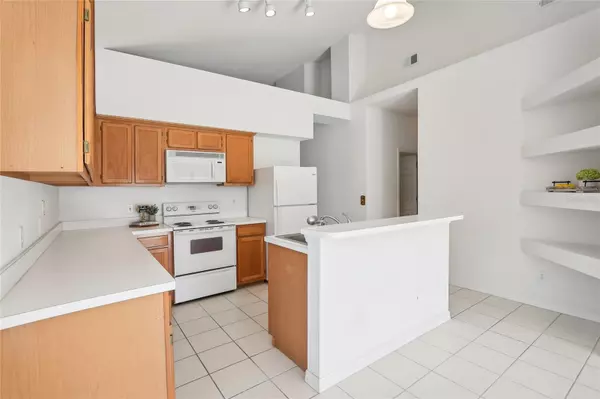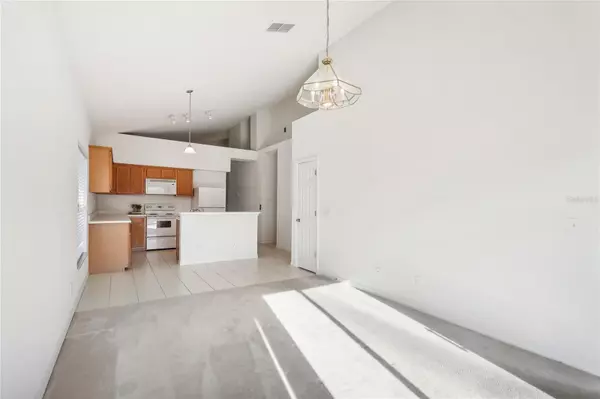$399,900
$399,900
For more information regarding the value of a property, please contact us for a free consultation.
3 Beds
2 Baths
1,476 SqFt
SOLD DATE : 12/19/2024
Key Details
Sold Price $399,900
Property Type Single Family Home
Sub Type Single Family Residence
Listing Status Sold
Purchase Type For Sale
Square Footage 1,476 sqft
Price per Sqft $270
Subdivision Fox Glen At Chelsea Parc Tuscawilla
MLS Listing ID O6256955
Sold Date 12/19/24
Bedrooms 3
Full Baths 2
Construction Status Appraisal,Financing,Inspections
HOA Fees $115/mo
HOA Y/N Yes
Originating Board Stellar MLS
Year Built 1999
Annual Tax Amount $4,598
Lot Size 5,662 Sqft
Acres 0.13
Property Description
For the budget conscious buyer, this 3 bedroom 2 bathroom block home is the best buy in Tuscawilla. Situated on an oversized corner lot in the desirable Fox Glen neighborhood, this home has been lovingly cared for by its current owner for over 20 years and is ready for you to add your personal touches and call it home! Roof 2016, AC 2021, Water Heater 2022, the big stuff has been done! With a fresh coat of paint on the walls & some new flooring installed, this home would feel brand new! Priced $30,000 under similar homes in the neighborhood, you would have instant equity to make the changes you so desire. The layout of this home is ideal, with the primary bedroom split from the 2nd & 3rd bedrooms, a kitchen that opens up to the family room, a separate formal living & dining room & an inside laundry room where the washer & dryer convey! With vaulted ceilings, this home feels extra spacious & boasts tons of natural light. The primary bedroom has an ensuite bathroom with a deep soaking tub, separate shower stall & a walk in closet! Fox Glenn is located in the heart of Tuscawilla, a golf cart friendly community & offers a community pool & clubhouse. The HOA even maintains the yards! All for the low cost of just $115/month. Just a few blocks from the Tuscawilla Country Club where, as a member, you can enjoy a round of 18-hole golf, play day or night on the lighted tennis courts, take a dip in the Olympic size pool, dine at the private Oaks Restaurant, utilize the fitness room, peruse the pro shop & take part in club events. This home is zoned Rainbow Elementary, Indian Trails Middle & Winter Springs High. Don't let this one pass you by! This home is ready for your Pinterest board of ideas. Schedule your showing today!
Location
State FL
County Seminole
Community Fox Glen At Chelsea Parc Tuscawilla
Zoning PUD
Rooms
Other Rooms Family Room, Formal Dining Room Separate, Formal Living Room Separate
Interior
Interior Features Ceiling Fans(s), Kitchen/Family Room Combo, Living Room/Dining Room Combo, Open Floorplan, Primary Bedroom Main Floor, Solid Wood Cabinets, Split Bedroom, Vaulted Ceiling(s), Window Treatments
Heating Central
Cooling Central Air
Flooring Carpet, Tile
Fireplace false
Appliance Dishwasher, Disposal, Dryer, Electric Water Heater, Microwave, Range, Refrigerator, Washer
Laundry Inside, Laundry Room
Exterior
Exterior Feature Sliding Doors
Garage Spaces 2.0
Utilities Available Cable Available, Electricity Connected, Public, Sewer Connected, Water Connected
Roof Type Shingle
Attached Garage true
Garage true
Private Pool No
Building
Lot Description Corner Lot
Entry Level One
Foundation Slab
Lot Size Range 0 to less than 1/4
Sewer Public Sewer
Water Public
Structure Type Block,Stucco
New Construction false
Construction Status Appraisal,Financing,Inspections
Schools
Elementary Schools Rainbow Elementary
Middle Schools Indian Trails Middle
High Schools Winter Springs High
Others
Pets Allowed Yes
Senior Community No
Ownership Fee Simple
Monthly Total Fees $115
Acceptable Financing Cash, Conventional, FHA, VA Loan
Membership Fee Required Required
Listing Terms Cash, Conventional, FHA, VA Loan
Special Listing Condition None
Read Less Info
Want to know what your home might be worth? Contact us for a FREE valuation!

Our team is ready to help you sell your home for the highest possible price ASAP

© 2025 My Florida Regional MLS DBA Stellar MLS. All Rights Reserved.
Bought with CHARLES RUTENBERG REALTY ORLANDO
"My job is to find and attract mastery-based advisors to the shop, protect the culture, and make sure everyone is happy! "






