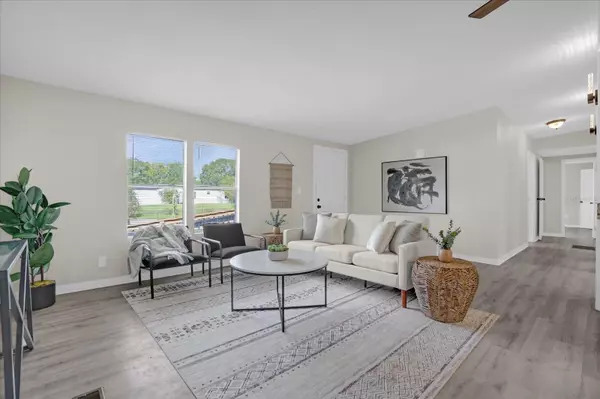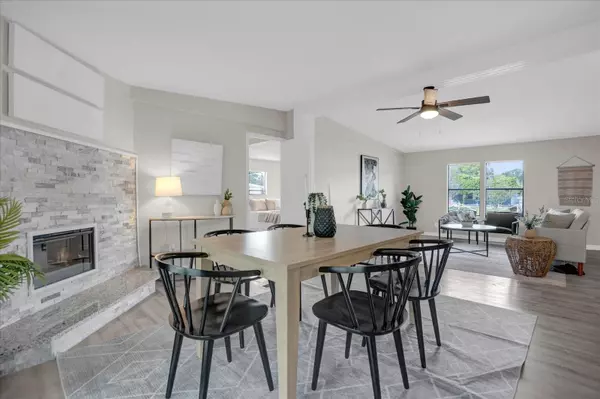$294,500
$294,500
For more information regarding the value of a property, please contact us for a free consultation.
4 Beds
2 Baths
1,680 SqFt
SOLD DATE : 11/21/2024
Key Details
Sold Price $294,500
Property Type Manufactured Home
Sub Type Manufactured Home - Post 1977
Listing Status Sold
Purchase Type For Sale
Square Footage 1,680 sqft
Price per Sqft $175
Subdivision Shiocton Heights
MLS Listing ID O6245580
Sold Date 11/21/24
Bedrooms 4
Full Baths 2
Construction Status Inspections
HOA Y/N No
Originating Board Stellar MLS
Year Built 1983
Annual Tax Amount $2,369
Lot Size 0.260 Acres
Acres 0.26
Property Description
Stunning! Fresh Farm Style. Located at the end of a quiet cul-de-sac. Almost 1700 sqft home on just over a quarter acre lot! True split floor plan, 4bed/2 bath with vaulted ceilings and stone fire place. New wht shaker cabinets with 'Luna Pearl' granite in kitchen & baths w/ under mount sinks; All NEW gourmet stainless steel appliances; GIANT, FOURTEEN FOOT LONG BREAKFAST BAR with TONS of cabinetry; All new vinyl plank flooring thru-out entire home (no carpet); ALL bedrooms have walk-in closets; Inside laundry w/ front load washer & dryer INCLUDED; Brand NEW architectural roof; Brand NEW AC & Water Heater. All new faucets, fixtures, fans & LED lighting; New 3 tone paint inside and out; Backyard Paradise! A massive, 800 sqft screened in/enclosed back patio runs the length of the entire home. Very secluded and private. Plenty of parking for RV and/or trailer. No HOA... this home has it all!
Location
State FL
County Orange
Community Shiocton Heights
Zoning R-T-1
Interior
Interior Features Ceiling Fans(s), Open Floorplan, Split Bedroom, Stone Counters, Vaulted Ceiling(s)
Heating Central
Cooling Central Air
Flooring Luxury Vinyl
Fireplaces Type Electric, Family Room, Insert, Stone
Fireplace true
Appliance Dishwasher, Disposal, Dryer, Electric Water Heater, Ice Maker, Microwave, Washer
Laundry Inside, Laundry Room
Exterior
Exterior Feature Rain Gutters
Fence Wood
Utilities Available Public
Roof Type Shingle
Porch Covered, Deck, Porch, Rear Porch, Screened
Garage false
Private Pool No
Building
Lot Description Cul-De-Sac
Story 1
Entry Level Two
Foundation Crawlspace, Pillar/Post/Pier
Lot Size Range 1/4 to less than 1/2
Sewer Septic Tank
Water Public
Structure Type Wood Frame
New Construction false
Construction Status Inspections
Others
Senior Community No
Ownership Fee Simple
Acceptable Financing Conventional, FHA, VA Loan
Listing Terms Conventional, FHA, VA Loan
Special Listing Condition None
Read Less Info
Want to know what your home might be worth? Contact us for a FREE valuation!

Our team is ready to help you sell your home for the highest possible price ASAP

© 2024 My Florida Regional MLS DBA Stellar MLS. All Rights Reserved.
Bought with EXP REALTY LLC

"My job is to find and attract mastery-based advisors to the shop, protect the culture, and make sure everyone is happy! "






