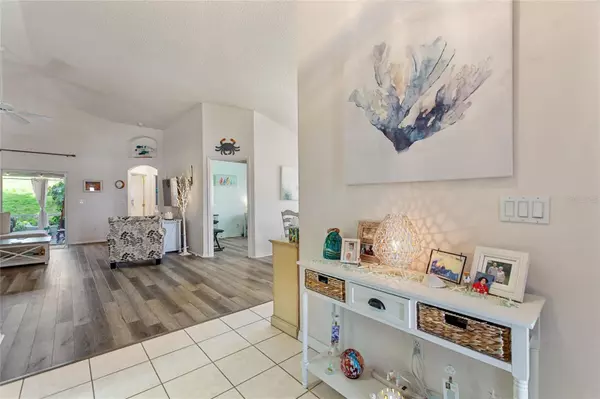$355,000
$355,000
For more information regarding the value of a property, please contact us for a free consultation.
2 Beds
2 Baths
1,552 SqFt
SOLD DATE : 10/28/2024
Key Details
Sold Price $355,000
Property Type Single Family Home
Sub Type Single Family Residence
Listing Status Sold
Purchase Type For Sale
Square Footage 1,552 sqft
Price per Sqft $228
Subdivision Clermont Aberdeen At Kings Ridge Ph 01 Lo
MLS Listing ID O6239174
Sold Date 10/28/24
Bedrooms 2
Full Baths 2
Construction Status Inspections
HOA Fees $207/mo
HOA Y/N Yes
Originating Board Stellar MLS
Year Built 2002
Annual Tax Amount $1,329
Lot Size 6,969 Sqft
Acres 0.16
Property Description
Fall in Love with this beautifully remodeled Kent Model home on the Golf Course in the popular 55+ community of Kings Ridge. Enjoy Two Bedrooms with Walk in Closets, Study/Den and Two Bathrooms. New $10k+ HVAC 2024 and New $20k+ Windows in 2024 both have warranties that transfer to new owner, New Refrigerator, New Dishwasher, New ShelfGenie in Kitchen, New Washer and Dryer, Roof 2014. Spend your days relaxing on your PRIVATE PATIO OASIS with NO Rear Neighbors. Residents enjoy year round access to the Multi Million Dollar Clubhouse, Pools, Spas, Sauna, Tennis, Basketball, Shuffleboard, Bocce, Card Rooms, Billiards, Bingo, Arts and Crafts. Easy access by car or golf cart to Restaurants, Grocery Shopping, Banks, Beauty Salon and more. HOA Fee includes Lawn Care, 24 Hour Guard, Cable TV, Internet, Exterior Painting. Kings Ridge is conveniently located 30 minutes to Disney and 45 minutes from major airports. Seize the opportunity to make this exceptional property yours and book your private showing today.
Location
State FL
County Lake
Community Clermont Aberdeen At Kings Ridge Ph 01 Lo
Zoning PUD
Interior
Interior Features Ceiling Fans(s), Eat-in Kitchen, Kitchen/Family Room Combo, Living Room/Dining Room Combo, Vaulted Ceiling(s), Walk-In Closet(s), Window Treatments
Heating Central, Electric
Cooling Central Air
Flooring Luxury Vinyl, Tile
Fireplace false
Appliance Dishwasher, Disposal, Electric Water Heater, Ice Maker, Microwave, Range, Refrigerator, Washer
Laundry Inside, Laundry Room
Exterior
Exterior Feature Irrigation System, Private Mailbox, Rain Gutters, Sliding Doors
Parking Features Driveway, Garage Door Opener
Garage Spaces 2.0
Community Features Buyer Approval Required, Clubhouse, Deed Restrictions, Fitness Center, Gated Community - Guard, Golf Carts OK, Irrigation-Reclaimed Water, Pool, Tennis Courts
Utilities Available BB/HS Internet Available, Cable Connected, Electricity Connected, Fire Hydrant, Public, Sewer Connected, Sprinkler Recycled, Street Lights, Underground Utilities, Water Connected
Roof Type Shingle
Porch Covered, Patio, Screened
Attached Garage true
Garage true
Private Pool No
Building
Story 1
Entry Level One
Foundation Slab
Lot Size Range 0 to less than 1/4
Sewer Public Sewer
Water Public
Structure Type Block,Stucco
New Construction false
Construction Status Inspections
Others
Pets Allowed Yes
HOA Fee Include Guard - 24 Hour,Cable TV,Pool,Internet,Maintenance Structure,Maintenance Grounds,Private Road
Senior Community Yes
Ownership Fee Simple
Monthly Total Fees $421
Acceptable Financing Cash, Conventional, FHA, VA Loan
Membership Fee Required Required
Listing Terms Cash, Conventional, FHA, VA Loan
Special Listing Condition None
Read Less Info
Want to know what your home might be worth? Contact us for a FREE valuation!

Our team is ready to help you sell your home for the highest possible price ASAP

© 2024 My Florida Regional MLS DBA Stellar MLS. All Rights Reserved.
Bought with CHARLES RUTENBERG REALTY ORLANDO
"My job is to find and attract mastery-based advisors to the shop, protect the culture, and make sure everyone is happy! "






