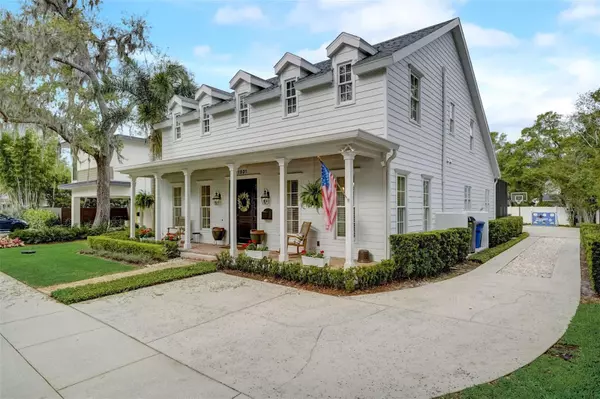$1,500,000
$1,599,900
6.2%For more information regarding the value of a property, please contact us for a free consultation.
4 Beds
4 Baths
3,150 SqFt
SOLD DATE : 08/05/2024
Key Details
Sold Price $1,500,000
Property Type Single Family Home
Sub Type Single Family Residence
Listing Status Sold
Purchase Type For Sale
Square Footage 3,150 sqft
Price per Sqft $476
Subdivision Charmont
MLS Listing ID O6193582
Sold Date 08/05/24
Bedrooms 4
Full Baths 3
Half Baths 1
Construction Status Inspections
HOA Y/N No
Originating Board Stellar MLS
Year Built 2006
Annual Tax Amount $11,636
Lot Size 8,276 Sqft
Acres 0.19
Property Description
Welcome to your new Winter Park retreat! This custom home boasts exquisite craftsmanship, from its intricate custom woodworking to its elegant crown moldings and hardwood floors. As you step onto the beautiful brick walkway and through the front door, you're greeted by a sense of warmth and luxury. The main floor features a formal living room/den and a dining room which leads to a butler's pantry and a spacious kitchen with a 6 burner gas range with exterior exhaust hood, making this a Chef's Dream Kitchen. Natural light floods the home through numerous windows, creating a bright and inviting atmosphere. The primary bedroom, located on the main floor, offers a peaceful sanctuary with its luxurious ensuite bathroom, complete with dual sinks, a soaking tub, and a stand-up shower. A huge walk-in closet provides ample storage space. Upstairs, you'll find a grand loft, an office with built-in desk and cabinetry, and three additional bedrooms with two bathrooms. The home has been meticulously maintained and features a new roof, new HVAC system, whole house water filtration system, and a new tankless on-demand hot water heater. Outside, a sparkling pool awaits, surrounded by a beautifully landscaped yard. A 2-car detached garage with new flooring in the attic provides additional storage space, along with a shed. Located just outside of Baldwin Park, this home is situated on one of Winter Park's most desirable streets. Enjoy the beauty of Lake Virginia just a short stroll away. With its fantastic location and proximity to excellent Winter Park schools, this home is sure to be in high demand. Schedule your private showing today before it's SOLD!
Location
State FL
County Orange
Community Charmont
Zoning R-1AA
Rooms
Other Rooms Den/Library/Office, Loft
Interior
Interior Features Crown Molding, Eat-in Kitchen, Kitchen/Family Room Combo, Open Floorplan, Primary Bedroom Main Floor, Solid Surface Counters, Solid Wood Cabinets, Walk-In Closet(s)
Heating Central
Cooling Central Air
Flooring Laminate, Wood
Fireplace false
Appliance Dishwasher, Microwave, Range, Refrigerator
Laundry Inside
Exterior
Exterior Feature Courtyard, French Doors, Irrigation System, Lighting, Rain Gutters, Sidewalk, Storage
Garage Spaces 2.0
Pool Gunite, In Ground, Screen Enclosure, Solar Heat
Utilities Available Electricity Connected, Propane, Sewer Connected, Water Connected
Water Access 1
Water Access Desc Lake - Chain of Lakes
Roof Type Shingle
Porch Covered, Deck, Enclosed, Front Porch, Rear Porch, Screened
Attached Garage false
Garage true
Private Pool Yes
Building
Entry Level Two
Foundation Slab
Lot Size Range 0 to less than 1/4
Sewer Public Sewer
Water Public
Structure Type Cement Siding
New Construction false
Construction Status Inspections
Schools
Elementary Schools Audubon Park K8
Middle Schools Audubon Park K-8
High Schools Winter Park High
Others
Pets Allowed Yes
Senior Community No
Ownership Fee Simple
Acceptable Financing Cash, Conventional, VA Loan
Listing Terms Cash, Conventional, VA Loan
Special Listing Condition None
Read Less Info
Want to know what your home might be worth? Contact us for a FREE valuation!

Our team is ready to help you sell your home for the highest possible price ASAP

© 2024 My Florida Regional MLS DBA Stellar MLS. All Rights Reserved.
Bought with LPT REALTY, LLC
"My job is to find and attract mastery-based advisors to the shop, protect the culture, and make sure everyone is happy! "






