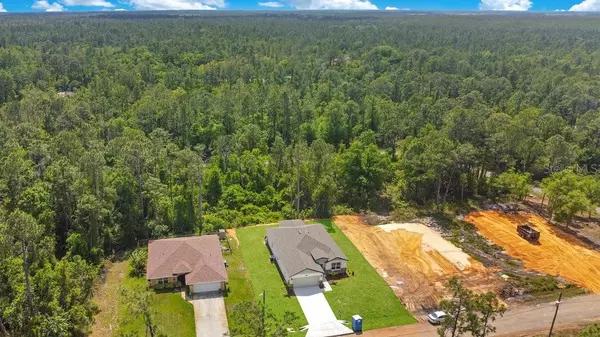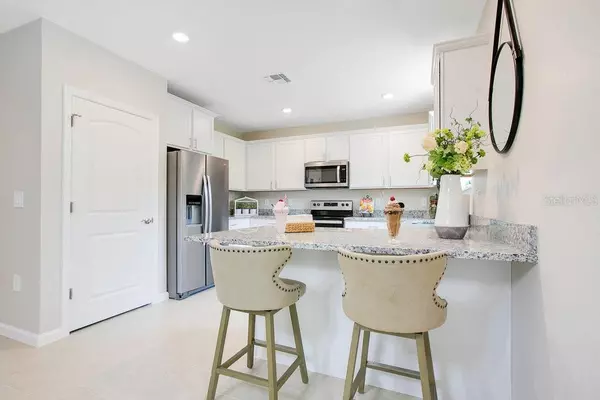$334,400
$334,400
For more information regarding the value of a property, please contact us for a free consultation.
3 Beds
2 Baths
1,802 SqFt
SOLD DATE : 07/29/2024
Key Details
Sold Price $334,400
Property Type Single Family Home
Sub Type Single Family Residence
Listing Status Sold
Purchase Type For Sale
Square Footage 1,802 sqft
Price per Sqft $185
Subdivision Sun N Lake
MLS Listing ID O6189188
Sold Date 07/29/24
Bedrooms 3
Full Baths 2
HOA Fees $66/ann
HOA Y/N Yes
Originating Board Stellar MLS
Year Built 2024
Annual Tax Amount $86
Lot Size 0.370 Acres
Acres 0.37
Lot Dimensions 125x128
Property Description
Under Construction. Large corner lot. This beautiful home is high end custom without the high end price. 3 bedrooms plus office in front of home. Great room open floor plan with 9' ceilings. Functional kitchen w/lots of cabinets(grey), granite counters(Brazil White), eating bar & pantry. Complete stainless appliance package included. Tile floors(Clarity) throughout for easy care and cool year-round. Laundry/mud room is located through garage inside the home. The 11X15 owners suite with tray ceiling, attached bath featuring dual sinks, walk in shower and 6X11 walk in closet. Split floor plan w/2 other bedrooms and 2nd full bathroom. This home sits on a large corner lot with the back of home facing south, 10X16 covered patio. Fully landscaped front and back. Located in beautiful Sun N Lake of Sebring offering 2 18 hole golf courses, parks & recreation, tennis & pickleball court, community pool & picnic areas, basketball & playground. All the major shopping and services within a few miles of your new home. Ask about incentives to use Seller's preferred lender. *Pictures of completed home**Actual finishes may vary. Schedule a showing of the model home today at 8749 Capilla st. Samples of colors available in the model home.**
Location
State FL
County Highlands
Community Sun N Lake
Zoning R1
Rooms
Other Rooms Den/Library/Office, Florida Room, Inside Utility
Interior
Interior Features Eat-in Kitchen, High Ceilings, Open Floorplan, Primary Bedroom Main Floor, Split Bedroom, Thermostat, Tray Ceiling(s), Walk-In Closet(s)
Heating Central, Electric
Cooling Central Air
Flooring Tile
Fireplace false
Appliance Dishwasher, Electric Water Heater, Microwave, Range, Refrigerator
Laundry Inside
Exterior
Exterior Feature Other
Garage Spaces 2.0
Community Features Dog Park, Golf Carts OK, Golf, Park, Playground, Pool, Restaurant, Sidewalks, Tennis Courts
Utilities Available BB/HS Internet Available, Electricity Connected
Roof Type Shingle
Porch Covered, Porch, Rear Porch
Attached Garage true
Garage true
Private Pool No
Building
Lot Description Corner Lot, Oversized Lot
Entry Level One
Foundation Slab
Lot Size Range 1/4 to less than 1/2
Builder Name Mid Florida Masonry
Sewer Septic Tank
Water Well
Structure Type Stucco
New Construction true
Others
Pets Allowed Yes
Senior Community No
Ownership Fee Simple
Monthly Total Fees $66
Acceptable Financing Cash, Conventional, FHA, USDA Loan, VA Loan
Membership Fee Required Required
Listing Terms Cash, Conventional, FHA, USDA Loan, VA Loan
Special Listing Condition None
Read Less Info
Want to know what your home might be worth? Contact us for a FREE valuation!

Our team is ready to help you sell your home for the highest possible price ASAP

© 2025 My Florida Regional MLS DBA Stellar MLS. All Rights Reserved.
Bought with REMAX EXPERTS
"My job is to find and attract mastery-based advisors to the shop, protect the culture, and make sure everyone is happy! "






