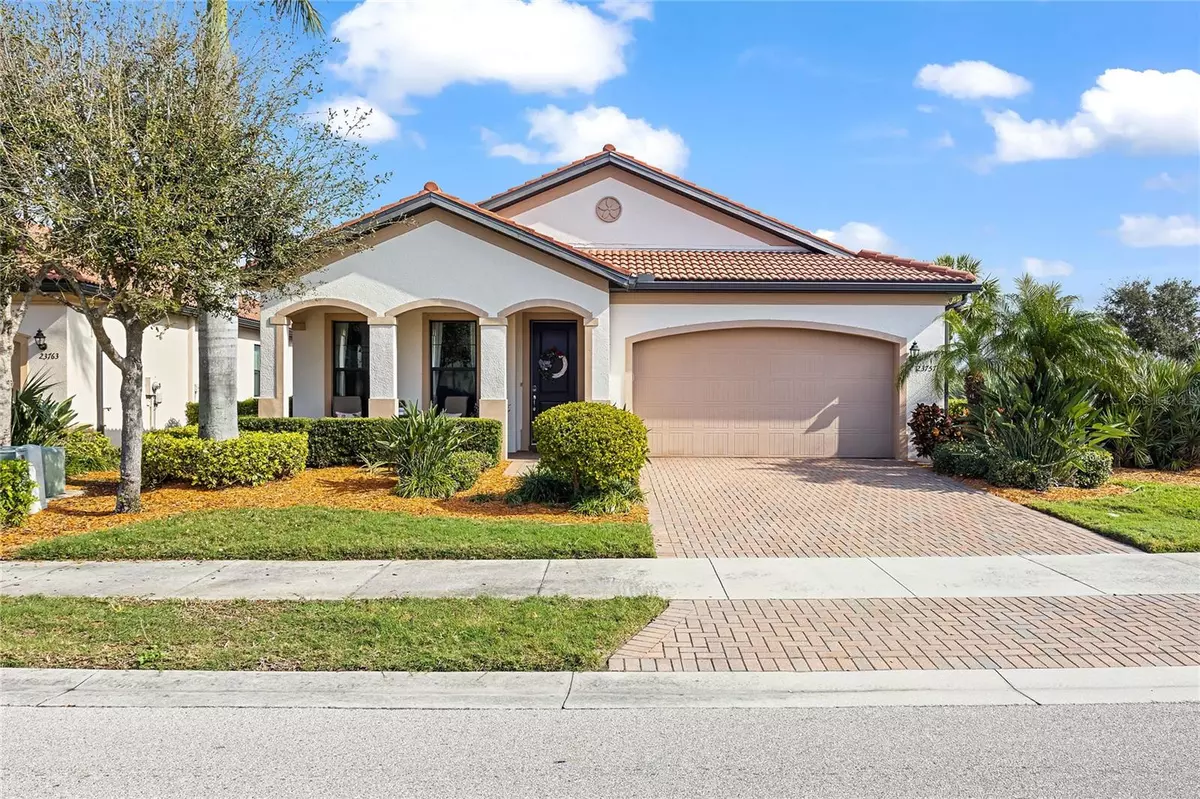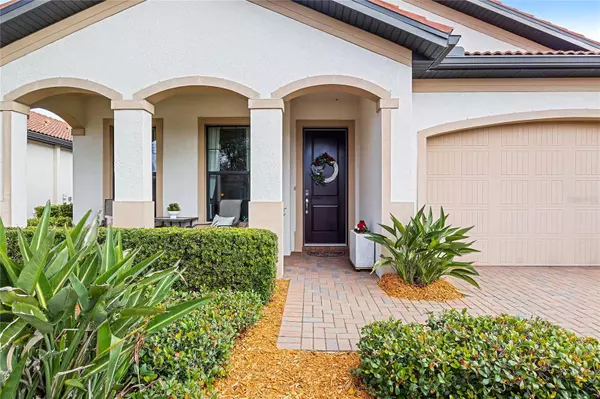$525,000
$549,990
4.5%For more information regarding the value of a property, please contact us for a free consultation.
2 Beds
3 Baths
1,962 SqFt
SOLD DATE : 07/25/2024
Key Details
Sold Price $525,000
Property Type Single Family Home
Sub Type Single Family Residence
Listing Status Sold
Purchase Type For Sale
Square Footage 1,962 sqft
Price per Sqft $267
Subdivision Sarasota National
MLS Listing ID A4599992
Sold Date 07/25/24
Bedrooms 2
Full Baths 2
Half Baths 1
Construction Status Appraisal,Financing,Inspections
HOA Fees $994/qua
HOA Y/N Yes
Originating Board Stellar MLS
Year Built 2014
Annual Tax Amount $7,216
Lot Size 6,969 Sqft
Acres 0.16
Property Description
(PRICED TO SELL) (BEING SOLD TURNKEY FURNISHED) (2 DEEDED GOLF MEMBERSHIP) Experience the laid-back resort style ambiance with premium amenities and an unparalleled private golf setting in South Sarasota County. Discover the luxurious WCI Grand Cayman model, a spacious 1,962 sq ft sanctuary featuring an open floor plan, den, 2 1/2 baths, and 2 bedrooms, all overlooking scenic lake views and including exclusive access to the private golf course. The kitchen is open to your entertainment and offers a large pantry. The spacious primary bedroom offers a large primary bathroom and walk-in closet. This exceptional residence showcases meticulously crafted wall design elements, warm honey-toned hardwood floors to lofty 10' ceilings, elegant lighting, a built-in den with modern gray tones throughout the home. Smart storage solutions are seamlessly integrated, including a mudroom with custom cabinetry and convenient attic access via pull-down stairs. Recent upgrades include a new HVAC system(2023) and a water heater replacement in 2020. Sarasota National is an active community and epitomizes upscale living with its exceptional 18-hole private golf course. The exquisite 30,000 sq ft clubhouse, inspired by resort style architecture, and a 7,000 sq ft state-of-the-art fitness center exude both sophistication and relaxed charm. Indulge in fine dining, a cozy patio bistro, poolside Tiki Bar, or the inviting Barrister Lounge, all offering breathtaking views of the golf course and water. Additional amenities include tennis and pickleball courts, nature trails through preserves, golf pro shop and golf (THE GOLF MEMBERSHIP IS INCLUDED IN THE HOA FEE) and a resort-style pool for leisure and recreation. The community is safeguarded by a 24-hour guard house, ensuring peace of mind. With easy access to charming beaches, top-notch dining, shopping destinations, cultural and recreational attractions, as well as medical facilities in Venice Island, Wellen Park, and Greater Sarasota County, this location offers a lifestyle of unparalleled convenience and luxury.
Location
State FL
County Sarasota
Community Sarasota National
Zoning RE1
Rooms
Other Rooms Den/Library/Office, Great Room, Inside Utility
Interior
Interior Features Ceiling Fans(s), Crown Molding, High Ceilings, In Wall Pest System, Living Room/Dining Room Combo, Open Floorplan, Solid Wood Cabinets, Stone Counters, Thermostat, Walk-In Closet(s), Window Treatments
Heating Central, Electric
Cooling Central Air
Flooring Carpet, Ceramic Tile, Hardwood
Fireplace false
Appliance Dishwasher, Disposal, Dryer, Electric Water Heater, Microwave, Range, Refrigerator, Washer
Laundry Inside, Laundry Room
Exterior
Exterior Feature Hurricane Shutters, Irrigation System, Lighting, Rain Gutters, Sidewalk, Sliding Doors
Parking Features Driveway, Garage Door Opener
Garage Spaces 2.0
Community Features Association Recreation - Owned, Clubhouse, Deed Restrictions, Fitness Center, Golf, No Truck/RV/Motorcycle Parking, Pool, Restaurant, Sidewalks, Tennis Courts
Utilities Available BB/HS Internet Available, Cable Connected, Electricity Connected, Public, Sewer Connected, Street Lights, Underground Utilities, Water Connected
Amenities Available Clubhouse, Fitness Center, Gated, Golf Course, Pickleball Court(s), Pool, Recreation Facilities, Tennis Court(s), Trail(s), Vehicle Restrictions
Waterfront Description Lake,Pond
View Y/N 1
View Golf Course, Water
Roof Type Tile
Porch Covered, Front Porch, Rear Porch, Screened
Attached Garage true
Garage true
Private Pool No
Building
Lot Description Corner Lot, In County, Landscaped, Level, Sidewalk, Paved, Private
Entry Level One
Foundation Slab
Lot Size Range 0 to less than 1/4
Builder Name WCI
Sewer Public Sewer
Water Public
Architectural Style Florida
Structure Type Block,Stucco
New Construction false
Construction Status Appraisal,Financing,Inspections
Schools
Elementary Schools Taylor Ranch Elementary
Middle Schools Venice Area Middle
High Schools Venice Senior High
Others
Pets Allowed Breed Restrictions, Yes
HOA Fee Include Guard - 24 Hour,Pool,Escrow Reserves Fund,Fidelity Bond,Insurance,Maintenance Grounds,Management,Private Road,Recreational Facilities
Senior Community No
Pet Size Extra Large (101+ Lbs.)
Ownership Fee Simple
Monthly Total Fees $994
Acceptable Financing Cash, Conventional, FHA, VA Loan
Membership Fee Required Required
Listing Terms Cash, Conventional, FHA, VA Loan
Num of Pet 2
Special Listing Condition None
Read Less Info
Want to know what your home might be worth? Contact us for a FREE valuation!

Our team is ready to help you sell your home for the highest possible price ASAP

© 2024 My Florida Regional MLS DBA Stellar MLS. All Rights Reserved.
Bought with GULF SHORES REALTY

"My job is to find and attract mastery-based advisors to the shop, protect the culture, and make sure everyone is happy! "






