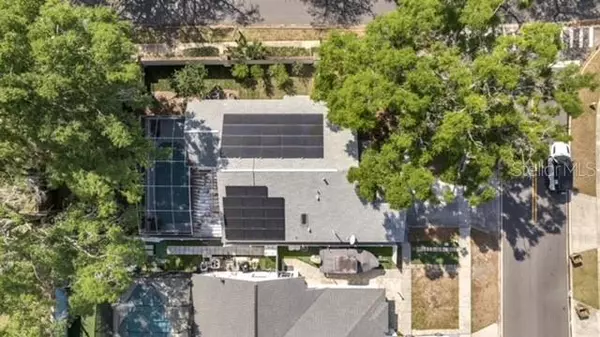$405,000
$435,000
6.9%For more information regarding the value of a property, please contact us for a free consultation.
3 Beds
2 Baths
1,462 SqFt
SOLD DATE : 06/30/2024
Key Details
Sold Price $405,000
Property Type Single Family Home
Sub Type Single Family Residence
Listing Status Sold
Purchase Type For Sale
Square Footage 1,462 sqft
Price per Sqft $277
Subdivision Indian Ridge Villas Ph 01
MLS Listing ID S5102067
Sold Date 06/30/24
Bedrooms 3
Full Baths 2
HOA Y/N No
Originating Board Stellar MLS
Year Built 1994
Annual Tax Amount $3,330
Lot Size 5,662 Sqft
Acres 0.13
Lot Dimensions 50x108
Property Description
One or more photo(s) has been virtually staged. Welcome to your dream oasis! This stunning three-bedroom, two-bathroom home is nestled on a spacious corner lot, offering both privacy and charm. The open concept living area is perfect for entertaining, featuring tasteful upgrades throughout, including a newly resurfaced pool, New Roofmax Rejuvenation system, newer AC (2020), new bathrooms, elegant fixtures and fresh interior and exterior paint PLUS AND ADDED BONUS OF SOLAR PANELS that will transfer with sale.
What sets this property apart is its versatility. Whether you're looking for a serene retreat to call home or an investment opportunity, this home delivers. Located just minutes from the magic of Disney, this is an ideal location for short-term rentals, providing a lucrative opportunity for Airbnb income while saving on utilities.
Enjoy access to a community pool, tennis courts, recreational park, and scenic walking trails right at your fingertips. Easy access to world-class attractions, shopping, dining, and entertainment. Whether you're exploring the parks or enjoying a night out, everything you need is within reach.
Don't miss your chance to own this piece of paradise. Schedule your showing today and make your dreams a reality!
Location
State FL
County Osceola
Community Indian Ridge Villas Ph 01
Zoning OPUD
Interior
Interior Features Cathedral Ceiling(s), Ceiling Fans(s), Eat-in Kitchen, High Ceilings, L Dining, Living Room/Dining Room Combo, Open Floorplan, Split Bedroom, Vaulted Ceiling(s), Walk-In Closet(s)
Heating Central
Cooling Central Air
Flooring Ceramic Tile
Fireplace false
Appliance Dishwasher, Disposal, Microwave, Range, Refrigerator
Laundry Other
Exterior
Exterior Feature Lighting, Sidewalk
Garage Spaces 2.0
Pool In Ground, Screen Enclosure
Utilities Available Cable Available, Electricity Connected, Fire Hydrant, Phone Available, Public, Solar, Street Lights, Underground Utilities
View Park/Greenbelt, Pool, Trees/Woods
Roof Type Shingle
Porch Screened
Attached Garage true
Garage true
Private Pool Yes
Building
Lot Description Corner Lot, In County, Level, Sidewalk, Paved
Story 1
Entry Level One
Foundation Slab
Lot Size Range 0 to less than 1/4
Sewer Public Sewer
Water Public
Architectural Style Contemporary
Structure Type Block
New Construction false
Schools
Elementary Schools Westside Elem
High Schools Poinciana High School
Others
Senior Community No
Ownership Fee Simple
Acceptable Financing Cash, Conventional, VA Loan
Listing Terms Cash, Conventional, VA Loan
Special Listing Condition None
Read Less Info
Want to know what your home might be worth? Contact us for a FREE valuation!

Our team is ready to help you sell your home for the highest possible price ASAP

© 2025 My Florida Regional MLS DBA Stellar MLS. All Rights Reserved.
Bought with EXP REALTY LLC
"My job is to find and attract mastery-based advisors to the shop, protect the culture, and make sure everyone is happy! "






