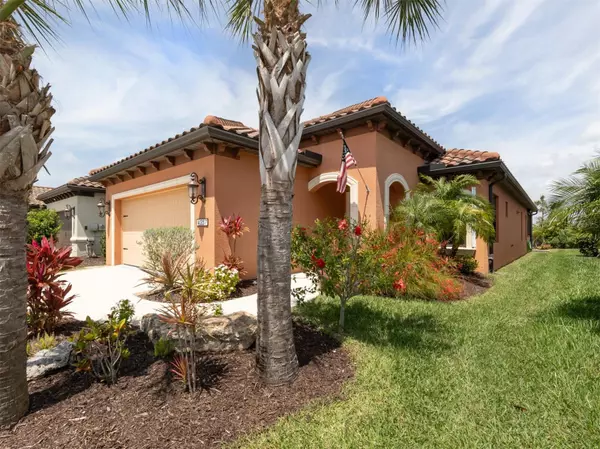$518,000
$520,000
0.4%For more information regarding the value of a property, please contact us for a free consultation.
3 Beds
2 Baths
1,764 SqFt
SOLD DATE : 07/02/2024
Key Details
Sold Price $518,000
Property Type Single Family Home
Sub Type Single Family Residence
Listing Status Sold
Purchase Type For Sale
Square Footage 1,764 sqft
Price per Sqft $293
Subdivision Milano
MLS Listing ID N6132002
Sold Date 07/02/24
Bedrooms 3
Full Baths 2
HOA Fees $146/qua
HOA Y/N Yes
Originating Board Stellar MLS
Year Built 2016
Annual Tax Amount $3,578
Lot Size 5,662 Sqft
Acres 0.13
Property Description
PRICE ADJUSTMENT!
SELLERS ARE OFFERING $1,000 at closing to buyers with a full price offer. TO TOP IT OFF, SELLERS ARE ALSO OFFERING A $650.00 AMERICAN HOME SHIELD HOME WARRANTY TO BUYERS AT CLOSING.
Welcome to your private retreat nestled in the desirable community of Milano, where tranquility meets modern living. Say goodbye to CDD fees and embrace the serenity of lower HOA fees. As you approach, be greeted by charming landscaping guiding you to a front door fortified with hurricane-resistant frosted glass and additional security locks, ensuring peace of mind. Step inside this impeccably designed 3-bedroom, 2-bath home with a versatile den/flex space, boasting beautifully maintained plank tile flooring throughout the main areas, while plush neutral carpeting adds comfort to the bedrooms. Entertain effortlessly in the open and airy floorplan, featuring a separate dining area accentuated by a custom shiplap feature wall and shelving, perfect for showcasing cherished items. The chef-inspired kitchen is a culinary haven, equipped with upgraded stainless steel appliances, a spacious sink, ample cabinet space including convenient pull-out drawers. Indulge in the added luxury of a coffee bar and a walk-in pantry with a stylish frosted glass door. Your guests will love gathering around the expansive island. For privacy, discover a split floor plan with a secluded guest wing comprising two bedrooms boasting walk-in closets and a guest bathroom. The den/flex room, adorned with double doors, offers versatility and can easily serve as a fourth bedroom. Laundry chores become a breeze in the well-appointed laundry room featuring a window, cabinets, custom laundry bag racks, and additional storage space. Retreat to serenity in the peaceful living area or step outside through the 3-pocket door and screened slider onto the extended paved lanai overlooking a lush garden and tropical preserve. Enjoy outdoor gatherings with ease thanks to the outdoor kitchen, complete with a four-burner grill, rotisserie, sink with hot and cold running water, ample preparation space, and storage area. Enhanced with clear view tight screening and two roll-down hurricane screens, the lanai sets the perfect backdrop for relaxation and socializing. Notable upgrades include high toilet seats, new mirrors, faucets, and lighting in all bathrooms, as well as custom barn doors for added privacy in the master bedroom and bath. The garage boasts two large ceiling-mounted storage areas and a non-slip epoxy floor. Additional features include pest control tubing between sheetrock and outer walls, full-house gutters, and included wall-mounted TVs in the lanai and second guest bedroom. King bed and side tables in guest room included. Experience the essence of modern convenience, all within proximity to pristine beaches. Historic Downtown Venice beckons with its charming shops, restaurants, parks, and entertainment options, including a farmer's market and various events. Wellen Park, Cool Park Today, and The Atlanta Braves Training Camp are all within a 20-minute drive. Don't miss the chance to turn this meticulously maintained residence into your dream home. Schedule your appointment today and take a virtual tour with the 3D Matterport experience!
Location
State FL
County Sarasota
Community Milano
Zoning PUD
Rooms
Other Rooms Den/Library/Office
Interior
Interior Features Ceiling Fans(s), Coffered Ceiling(s), High Ceilings, In Wall Pest System, Kitchen/Family Room Combo, Living Room/Dining Room Combo, Open Floorplan, Primary Bedroom Main Floor, Split Bedroom, Thermostat, Walk-In Closet(s), Window Treatments
Heating Central, Electric, Natural Gas
Cooling Central Air
Flooring Carpet, Tile
Fireplace false
Appliance Dishwasher, Disposal, Dryer, Gas Water Heater, Ice Maker, Microwave, Refrigerator, Washer
Laundry Inside, Laundry Room
Exterior
Exterior Feature Awning(s), Hurricane Shutters, Irrigation System, Lighting, Outdoor Grill, Outdoor Kitchen, Rain Gutters, Shade Shutter(s), Sidewalk, Sliding Doors, Sprinkler Metered
Garage Spaces 2.0
Community Features Buyer Approval Required, Clubhouse, Community Mailbox, Deed Restrictions, Dog Park, Gated Community - No Guard, Golf Carts OK, Irrigation-Reclaimed Water, Pool, Sidewalks
Utilities Available Cable Connected, Natural Gas Connected, Sewer Connected
Amenities Available Pickleball Court(s)
View Park/Greenbelt, Trees/Woods
Roof Type Concrete,Tile
Porch Front Porch, Screened
Attached Garage true
Garage true
Private Pool No
Building
Lot Description Landscaped
Story 1
Entry Level One
Foundation Slab
Lot Size Range 0 to less than 1/4
Builder Name NEAL
Sewer Public Sewer
Water Public
Architectural Style Mediterranean
Structure Type Block,Stucco
New Construction false
Schools
Elementary Schools Laurel Nokomis Elementary
Middle Schools Laurel Nokomis Middle
High Schools Venice Senior High
Others
Pets Allowed Cats OK, Dogs OK
HOA Fee Include Pool,Escrow Reserves Fund,Recreational Facilities
Senior Community No
Pet Size Extra Large (101+ Lbs.)
Ownership Fee Simple
Monthly Total Fees $146
Acceptable Financing Cash, Conventional, FHA, VA Loan
Membership Fee Required Required
Listing Terms Cash, Conventional, FHA, VA Loan
Special Listing Condition None
Read Less Info
Want to know what your home might be worth? Contact us for a FREE valuation!

Our team is ready to help you sell your home for the highest possible price ASAP

© 2024 My Florida Regional MLS DBA Stellar MLS. All Rights Reserved.
Bought with JOHN R WOOD PROPERTIES

"My job is to find and attract mastery-based advisors to the shop, protect the culture, and make sure everyone is happy! "






