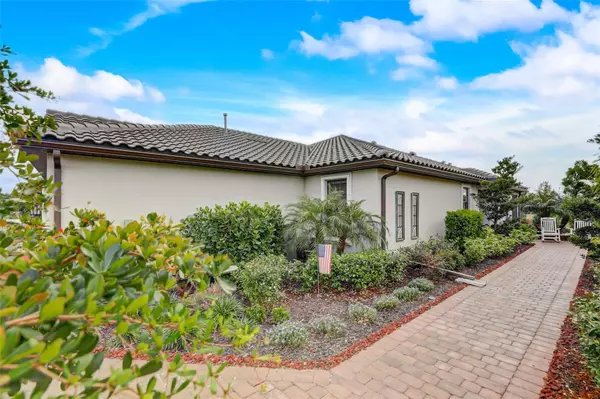$532,000
$542,500
1.9%For more information regarding the value of a property, please contact us for a free consultation.
2 Beds
2 Baths
1,530 SqFt
SOLD DATE : 06/28/2024
Key Details
Sold Price $532,000
Property Type Single Family Home
Sub Type Villa
Listing Status Sold
Purchase Type For Sale
Square Footage 1,530 sqft
Price per Sqft $347
Subdivision Esplanade At Skye Ranch
MLS Listing ID A4601547
Sold Date 06/28/24
Bedrooms 2
Full Baths 2
HOA Fees $379/qua
HOA Y/N Yes
Originating Board Stellar MLS
Year Built 2021
Annual Tax Amount $6,639
Lot Size 5,662 Sqft
Acres 0.13
Property Description
Much better than new in Skye Ranch!! Why build and have the headache of waiting up to 18 months when you can have one that is even better than new NOW? We all know the hassles of new construction. Forget that stress and enjoy this home on it's premium water lot now. Light and bright is what you feel as soon as you walk into this 2 year old Ibis model at Skye Ranch. The main entry brings you into the heart of your home. You might be distracted by the calming water views through the large sliding doors but turn your attention back to the open floor plan, chefs kitchen and gathering room. The kitchen is thoughtfully designed with the perfect triangle work flow to include gas cooking surfaces, a wrap around quartz peninsula and a window allowing even more natural sunlight into the most popular room in your home. This smart design does not waste an inch of its spacious 1,533 square feet and features two bedrooms, a den, two bathrooms, a formal dining area and a beautiful extended lanai. Together, experience a truly wonderful indoor and outdoor retreat! Upgrades include tray ceilings, 8 foot high doorways, 9 foot high ceilings, easy glide pocket doors, extended patio lanai with pavers and screened cage. All around the house you will notice additional beautiful landscaping with paved walkways to the front and back doors. Light gray is the color scheme with wood look ceramic tile flooring throughout. The primary bedroom and bathroom includes tray ceilings, an extended walk-in closet with custom storage, decorative feature wall, faux blinds, easy walk-in shower with custom glass enclosure, quartz dual vanity countertop and custom light fixtures. Guest bedroom and bathroom includes ceiling fan/light accessibility, faux blinds and full-size closet. The attached bathroom includes a pocket sliding door for privacy and custom light fixtures. The den features pocket sliding doors for privacy, tray ceiling, ceiling fan/light accessibility and decorative feature wall. Open kitchen features gray shaker cabinets, white quartz countertops, white designer backsplash, custom tiled seating area and stainless steel appliances. Dining area includes shiplap feature wall with custom light fixture. Living room includes tray ceiling with fan/light accessibility, 3-panel sliding glass door with custom panel blind and window treatments. Abundant custom garage storage with protective gray fleck epoxy floor coating. Whole house surge protector installed at electrical box. Additional outdoor living space with a custom extended lanai including a power retractable awning w/lights. and privacy shade. Conveniently situated off State Road 72/Clark Rd near exit 205, 15 minutes to Siesta Key Beach and just a few more minutes to downtown Sarasota, University Town Center (UTC) and SRQ Airport. Like to stay active? Esplanade Rendezvous Park Amenity Center includes 4 lit Pickleball Courts for day or night play, gated Bark Park for your four-legged family, large heated swimming pool with hot tub, 2 Bocce Ball Courts and Gas Fire Pit. All access to amenities is secure and private for residence only. Close by is Turner Park with its 25,000 amenity center which includes 2 Tennis Courts, 2 Basketball Courts, Sand Volleyball Court, Soccer field, Baseball Diamond and Open Green Space. They Skye is the limit. Better than new!!!
Location
State FL
County Sarasota
Community Esplanade At Skye Ranch
Zoning VPD
Rooms
Other Rooms Den/Library/Office, Inside Utility
Interior
Interior Features Ceiling Fans(s), Kitchen/Family Room Combo, Open Floorplan, Solid Wood Cabinets, Stone Counters, Thermostat, Tray Ceiling(s), Walk-In Closet(s), Window Treatments
Heating Electric
Cooling Central Air
Flooring Carpet, Tile
Fireplace false
Appliance Dishwasher, Dryer, Gas Water Heater, Microwave, Range, Refrigerator, Washer
Laundry Inside, Laundry Room
Exterior
Exterior Feature Awning(s), Hurricane Shutters, Lighting, Rain Gutters, Sidewalk, Sliding Doors, Sprinkler Metered
Parking Features Driveway, Garage Door Opener, Off Street
Garage Spaces 2.0
Pool Gunite, Heated, In Ground
Community Features Association Recreation - Owned, Clubhouse, Community Mailbox, Deed Restrictions, Fitness Center, Gated Community - No Guard, Playground, Pool, Sidewalks, Tennis Courts
Utilities Available BB/HS Internet Available, Cable Connected, Electricity Connected, Natural Gas Connected, Sewer Connected, Underground Utilities, Water Connected
Amenities Available Gated, Park, Pickleball Court(s), Playground, Pool, Vehicle Restrictions, Wheelchair Access
Waterfront Description Pond
View Y/N 1
Water Access 1
Water Access Desc Lake,Pond
View Water
Roof Type Concrete,Tile
Porch Covered, Enclosed, Rear Porch, Screened
Attached Garage true
Garage true
Private Pool No
Building
Lot Description Level, Paved
Entry Level One
Foundation Slab
Lot Size Range 0 to less than 1/4
Builder Name Taylor Morrison
Sewer Public Sewer
Water Public
Architectural Style Coastal, Contemporary
Structure Type Block,Stucco
New Construction false
Schools
Elementary Schools Lakeview Elementary
Middle Schools Sarasota Middle
High Schools Riverview High
Others
Pets Allowed Yes
HOA Fee Include Pool,Escrow Reserves Fund,Maintenance Grounds,Management,Recreational Facilities
Senior Community No
Ownership Fee Simple
Monthly Total Fees $379
Membership Fee Required Required
Special Listing Condition None
Read Less Info
Want to know what your home might be worth? Contact us for a FREE valuation!

Our team is ready to help you sell your home for the highest possible price ASAP

© 2024 My Florida Regional MLS DBA Stellar MLS. All Rights Reserved.
Bought with BRIGHT REALTY
"My job is to find and attract mastery-based advisors to the shop, protect the culture, and make sure everyone is happy! "






