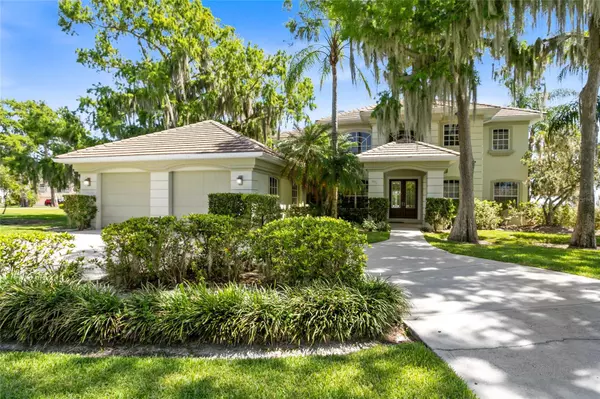$760,000
$799,500
4.9%For more information regarding the value of a property, please contact us for a free consultation.
3 Beds
4 Baths
3,087 SqFt
SOLD DATE : 06/05/2024
Key Details
Sold Price $760,000
Property Type Single Family Home
Sub Type Single Family Residence
Listing Status Sold
Purchase Type For Sale
Square Footage 3,087 sqft
Price per Sqft $246
Subdivision Kissimmee Bay
MLS Listing ID S5084461
Sold Date 06/05/24
Bedrooms 3
Full Baths 3
Half Baths 1
Construction Status Financing
HOA Fees $175/mo
HOA Y/N Yes
Originating Board Stellar MLS
Year Built 1994
Annual Tax Amount $5,234
Lot Size 0.380 Acres
Acres 0.38
Lot Dimensions 76x183
Property Description
LAKEFRONT POOL HOME IN WELL SOUGHT-AFTER GOLF COURSE COMMUNITY with Tennis Courts, PRIVATE MARINA AND BOAT RAMP. This beautiful three bedroom, three and a half bath home boasts many UPGRADES. Upon entering the home, the double doors open into the formal living room and dining room. The kitchen offers all the finest appliances, down vented Thermador conduction stove, Thermador convection oven, a beautiful wet bar area with wine chiller for entertaining as well as a breakfast bar. All three bedrooms are considered en-suites each containing office space or sitting areas with their own private baths and one has a private balcony. The master bath has a garden tub, double vanity and a must see walk-in closet. This lakefront home has a POOL with an abundance of deck space for lounging and entertaining with a solid roof enclosure for ENTERTAINING rain or shine. The OVER-SIZED GARAGE has plenty of storage and an epoxy floor. The homeowner has truly thought of everything. This Gated Community encompasses a Boat Ramp with Boat Slips, Tennis Courts, Pickleball, Basketball, and a Playground. This home and community HAS IT ALL. Kissimmee Bay Country Club is central Florida's Best kept secret. 25 minutes to Major Airports and 7 minutes to Turnpike!!!
Location
State FL
County Osceola
Community Kissimmee Bay
Zoning OPUD
Rooms
Other Rooms Breakfast Room Separate, Den/Library/Office, Family Room, Great Room, Inside Utility
Interior
Interior Features Crown Molding, Dry Bar, Eat-in Kitchen, High Ceilings, Living Room/Dining Room Combo, Primary Bedroom Main Floor, Open Floorplan, Solid Surface Counters, Solid Wood Cabinets, Split Bedroom, Stone Counters, Thermostat, Walk-In Closet(s), Wet Bar
Heating Central
Cooling Central Air
Flooring Carpet, Laminate, Tile, Vinyl
Fireplaces Type Family Room, Wood Burning
Fireplace true
Appliance Bar Fridge, Built-In Oven, Convection Oven, Cooktop, Dishwasher, Disposal, Exhaust Fan, Freezer, Ice Maker, Microwave, Range Hood, Refrigerator, Wine Refrigerator
Laundry Inside
Exterior
Exterior Feature Balcony, French Doors, Lighting, Rain Gutters, Sidewalk
Garage Spaces 2.0
Pool Gunite, Pool Sweep
Community Features Clubhouse, Deed Restrictions, Gated, Golf Carts OK, Golf, Park, Playground, Restaurant, Sidewalks, Tennis Courts
Utilities Available BB/HS Internet Available, Cable Available, Electricity Available, Electricity Connected, Fire Hydrant, Sewer Connected, Street Lights
Amenities Available Clubhouse, Gated, Golf Course, Park, Pickleball Court(s), Playground, Pool, Tennis Court(s)
Waterfront Description Lake
View Y/N 1
Water Access 1
Water Access Desc Lake - Chain of Lakes,Marina
View Water
Roof Type Tile
Porch Covered, Deck, Front Porch, Patio, Rear Porch, Screened
Attached Garage true
Garage true
Private Pool Yes
Building
Lot Description In County, Near Marina, On Golf Course, Sidewalk, Street Dead-End, Paved
Story 2
Entry Level Two
Foundation Block
Lot Size Range 1/4 to less than 1/2
Sewer Public Sewer
Water Public
Architectural Style Contemporary
Structure Type Block,Stucco
New Construction false
Construction Status Financing
Schools
Elementary Schools Partin Settlement Elem
Middle Schools Neptune Middle (6-8)
High Schools Gateway High School (9 12)
Others
Pets Allowed Yes
HOA Fee Include Cable TV,Maintenance,Management,Recreational Facilities,Security
Senior Community No
Ownership Fee Simple
Monthly Total Fees $175
Acceptable Financing Cash, Conventional, FHA, USDA Loan, VA Loan
Membership Fee Required Required
Listing Terms Cash, Conventional, FHA, USDA Loan, VA Loan
Special Listing Condition None
Read Less Info
Want to know what your home might be worth? Contact us for a FREE valuation!

Our team is ready to help you sell your home for the highest possible price ASAP

© 2025 My Florida Regional MLS DBA Stellar MLS. All Rights Reserved.
Bought with FREEDOM REALTY SOURCE INC
"My job is to find and attract mastery-based advisors to the shop, protect the culture, and make sure everyone is happy! "






