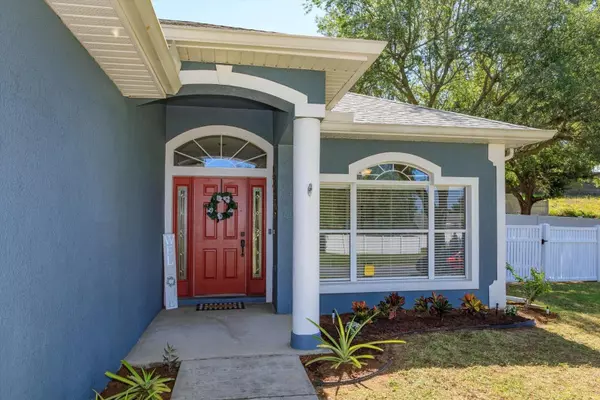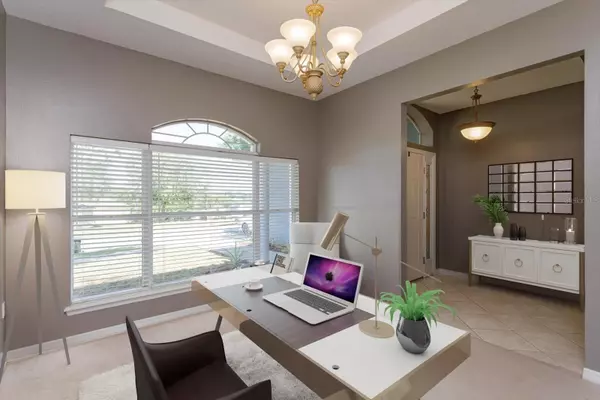$402,900
$397,900
1.3%For more information regarding the value of a property, please contact us for a free consultation.
3 Beds
2 Baths
1,700 SqFt
SOLD DATE : 05/23/2024
Key Details
Sold Price $402,900
Property Type Single Family Home
Sub Type Single Family Residence
Listing Status Sold
Purchase Type For Sale
Square Footage 1,700 sqft
Price per Sqft $237
Subdivision Clermont Skyview Sub
MLS Listing ID O6197027
Sold Date 05/23/24
Bedrooms 3
Full Baths 2
Construction Status Appraisal,Financing,Inspections
HOA Fees $17
HOA Y/N Yes
Originating Board Stellar MLS
Year Built 2004
Annual Tax Amount $1,412
Lot Size 0.370 Acres
Acres 0.37
Lot Dimensions 109x137x104x150
Property Description
One or more photo(s) has been virtually staged. EXPECT TO BE IMPRESSED!! Nestled among the rolling hills of Clermont, this fabulous ONE-STORY 3 Bedroom/2 Bath/2-Car Garage home is perched upon an **OVERSIZED .37 acre CORNER LOT with a **FULLY-ENCLOSED VINYL PRIVACY FENCE and **PLENTY OF ROOM to gather with friends and family. This home is great for entertaining and is tastefully appointed. As you enter the home, you will be greeted with a welcoming foyer and a separate FLEX ROOM with a large PICTURE WINDOW- perfect for a DEN/OFFICE or DINING ROOM. Overlooking the GREAT ROOM and BREAKFAST NOOK, the beautiful kitchen includes **BRAND NEW STAINLESS-STEEL GE APPLIANCES, a **GLASS MOSAIC TILE BACKSPLASH, WHITE CABINETS, BREAKFAST BAR and a BAY WINDOW. Enjoy relaxing in the GREAT ROOM with SLIDING DOORS leading to the **LARGE COVERED/SCREENED 10X21 LANAI. This thoughtfully designed split floor plan boasts the primary bedroom in the back of the home and two additional bedrooms in a separate wing at the front. The spacious PRIMARY SUITE has SLIDING DOORS to the LANAI, a TRAY CEILING, large WALK-IN CLOSET and ensuite bathroom offering total comfort and featuring a DOUBLE SINK VANITY with MAKEUP AREA, HIGH QUALITY CUSTOM SOAKING TUB, separate shower and private lavatory. The LAUNDRY ROOM is equipped with gorgeous GREY CABINETS for EXTRA STORAGE and WASHER/DRYER. Other perks include RECESSED LIGHTS, STYLISH LIGHT FIXTURES, CEILING FANS, SECURITY SYSTEM, RAIN GUTTERS and NEW IRRIGATION SYSTEM. This incredible property offers comfort and convenience, with easy access to FL Turnpike and close proximity to South Lake Hospital, Clermont National Training Center, Restaurants, Shopping, Publix, Home Depot, Target, Home Goods, plus downtown Clermont providing lots of entertainment/activities. Outdoor enthusiasts will be thrilled with the nearby Clermont/Minneola TRAIL and Clermont Chain of Lakes BOAT RAMP. **UPDATES GALORE: NEW STAINLESS STEEL GE KITCHEN APPLIANCES (2024), HOT WATER HEATER (2024), HVAC (2022), ROOF (2021), IRRIGATION SYSTEM (2024), and LAUNDRY CABINETS (2019).
Location
State FL
County Lake
Community Clermont Skyview Sub
Zoning PUD
Rooms
Other Rooms Den/Library/Office, Great Room, Inside Utility
Interior
Interior Features Ceiling Fans(s), Eat-in Kitchen, High Ceilings, Open Floorplan, Primary Bedroom Main Floor, Split Bedroom, Thermostat, Tray Ceiling(s), Walk-In Closet(s), Window Treatments
Heating Central
Cooling Central Air
Flooring Carpet, Tile
Furnishings Unfurnished
Fireplace false
Appliance Dishwasher, Disposal, Dryer, Electric Water Heater, Microwave, Range, Refrigerator, Washer
Laundry Inside, Laundry Room
Exterior
Exterior Feature Irrigation System, Private Mailbox, Rain Gutters, Sidewalk, Sliding Doors
Parking Features Driveway, Garage Door Opener
Garage Spaces 2.0
Fence Vinyl
Community Features Deed Restrictions
Utilities Available BB/HS Internet Available, Cable Available, Electricity Connected, Phone Available, Public, Sewer Connected, Street Lights, Underground Utilities, Water Connected
Roof Type Shingle
Porch Covered, Screened
Attached Garage true
Garage true
Private Pool No
Building
Lot Description Corner Lot, City Limits, Landscaped, Oversized Lot, Sidewalk, Sloped, Paved
Entry Level One
Foundation Slab
Lot Size Range 1/4 to less than 1/2
Sewer Public Sewer
Water Public
Architectural Style Contemporary
Structure Type Concrete,Stucco
New Construction false
Construction Status Appraisal,Financing,Inspections
Schools
Elementary Schools Aurelia Cole Academy
Middle Schools Aurelia Cole Academy
High Schools Lake Minneola High
Others
Pets Allowed Yes
Senior Community No
Ownership Fee Simple
Monthly Total Fees $34
Acceptable Financing Cash, Conventional, FHA, VA Loan
Membership Fee Required Required
Listing Terms Cash, Conventional, FHA, VA Loan
Special Listing Condition None
Read Less Info
Want to know what your home might be worth? Contact us for a FREE valuation!

Our team is ready to help you sell your home for the highest possible price ASAP

© 2025 My Florida Regional MLS DBA Stellar MLS. All Rights Reserved.
Bought with ERA GRIZZARD REAL ESTATE
"My job is to find and attract mastery-based advisors to the shop, protect the culture, and make sure everyone is happy! "






