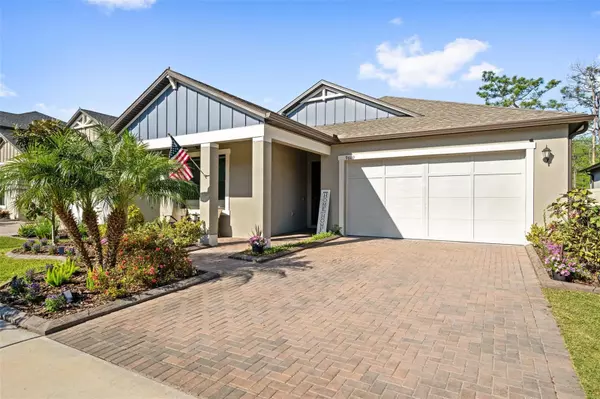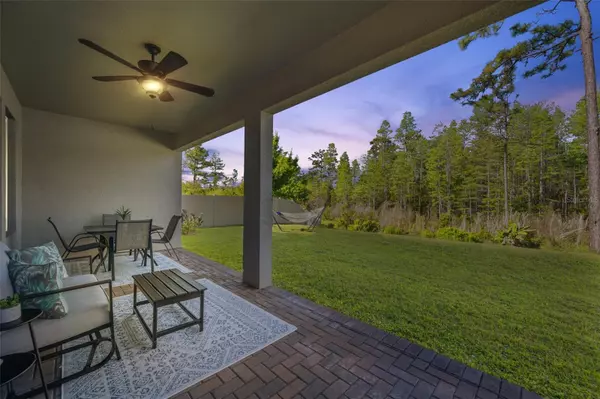$438,000
$450,000
2.7%For more information regarding the value of a property, please contact us for a free consultation.
3 Beds
2 Baths
1,852 SqFt
SOLD DATE : 05/20/2024
Key Details
Sold Price $438,000
Property Type Single Family Home
Sub Type Single Family Residence
Listing Status Sold
Purchase Type For Sale
Square Footage 1,852 sqft
Price per Sqft $236
Subdivision Connerton
MLS Listing ID T3517844
Sold Date 05/20/24
Bedrooms 3
Full Baths 2
Construction Status Inspections
HOA Fees $68/mo
HOA Y/N Yes
Originating Board Stellar MLS
Year Built 2021
Annual Tax Amount $4,178
Lot Size 6,534 Sqft
Acres 0.15
Property Description
Welcome to 9609 Little Bluestem and hello to the Aspen floorplan, a gem that is no longer available, making it even more special!
This stunning 3/2/2 residence built in 2021 by Lennar, is ready to embrace you with its modern, yet timeless charm.
Nestled in one of Land O Lakes most sought after master planned communities, Connerton- this home is situated on a picturesque conservation lot for ultimate tranquility and privacy. As you step inside, you'll be greeted by an open and inviting layout, designed to maximize both space and natural light. The stylish finishes and contemporary features throughout create an atmosphere of elegance and comfort.
The spacious kitchen is a chef's delight, adorned with stainless steel appliances, sleek cabinetry, and a generous island that invites culinary creativity! Right around the corner is your impressive, fully remodeled pantry with beautiful built-in shelving, matching cabinetry and quartz countertops! Whether you're hosting a dinner party or preparing a casual meal, this kitchen is sure to impress.
Speaking of hosting or just winding down after a long day- the dining room is also fully upgraded! Your guess will surely enjoy the dry bar right off the dining room that is again fully equipped with floating shelves, matching countertops, and even a wine fridge! The brilliance of this floor plan is being able to have clear sight lines from anywhere you stand- you can overlook the dining space, living room, and kitchen while still having separate spaces for everyone to enjoy.
This home has beautiful wood like tile throughout, and all the bells and whistles, from your wood-like tile flooring to the Crown Molding, and even multiple tray ceilings!
The bedrooms are thoughtfully designed, providing a peaceful retreat for everyone in the household. The primary suite is a sanctuary of relaxation, boasting a private en-suite bathroom and ample closet space! The additional two bedrooms offer versatility and adaptability, perfect for a growing family or a home office.
Step outside and be captivated by the serene beauty of the private conservation lot. Enjoy the tranquility of nature while sipping your morning coffee on the patio or hosting a barbecue with friends and family on your oversized, brick paved lanai!
Located in the premier neighborhood of Connerton, this home offers easy access to amenities, schools, shopping, and entertainment options. With its prime location and exceptional craftsmanship, this home checks off all the boxes for modern living.
Don't miss out on the opportunity to make this exquisite home your own. Schedule a showing today and experience the magic of the Aspen floorplan in Connerton and the beauty of its private conservation lot!
Location
State FL
County Pasco
Community Connerton
Zoning MPUD
Interior
Interior Features Built-in Features, Ceiling Fans(s), Crown Molding, Dry Bar, Eat-in Kitchen, High Ceilings, In Wall Pest System, Kitchen/Family Room Combo, Living Room/Dining Room Combo, Solid Surface Counters, Tray Ceiling(s), Walk-In Closet(s)
Heating Central
Cooling Central Air
Flooring Carpet, Tile
Fireplace false
Appliance Built-In Oven, Cooktop, Dishwasher, Disposal, Dryer, Microwave, Range Hood, Refrigerator, Washer, Water Softener, Wine Refrigerator
Laundry Inside, Laundry Room
Exterior
Exterior Feature Irrigation System, Rain Gutters, Sidewalk, Sliding Doors
Garage Spaces 2.0
Community Features Clubhouse, Deed Restrictions, Dog Park, Fitness Center, Irrigation-Reclaimed Water, Park, Playground, Pool, Sidewalks, Tennis Courts
Utilities Available BB/HS Internet Available, Cable Available, Electricity Connected, Public, Sewer Connected, Street Lights, Underground Utilities
Amenities Available Basketball Court, Clubhouse, Fence Restrictions, Fitness Center, Other, Park, Playground, Pool, Recreation Facilities, Tennis Court(s)
View Trees/Woods
Roof Type Shingle
Porch Front Porch, Rear Porch
Attached Garage true
Garage true
Private Pool No
Building
Lot Description Conservation Area, Landscaped, Sidewalk, Paved
Entry Level One
Foundation Slab
Lot Size Range 0 to less than 1/4
Sewer Public Sewer
Water Public
Structure Type Block,Stucco
New Construction false
Construction Status Inspections
Schools
Elementary Schools Connerton Elem
Middle Schools Pine View Middle-Po
High Schools Land O' Lakes High-Po
Others
Pets Allowed Yes
HOA Fee Include Recreational Facilities
Senior Community No
Ownership Fee Simple
Monthly Total Fees $68
Acceptable Financing Cash, Conventional, FHA, VA Loan
Membership Fee Required Required
Listing Terms Cash, Conventional, FHA, VA Loan
Special Listing Condition None
Read Less Info
Want to know what your home might be worth? Contact us for a FREE valuation!

Our team is ready to help you sell your home for the highest possible price ASAP

© 2024 My Florida Regional MLS DBA Stellar MLS. All Rights Reserved.
Bought with ARK REALTY

"My job is to find and attract mastery-based advisors to the shop, protect the culture, and make sure everyone is happy! "






