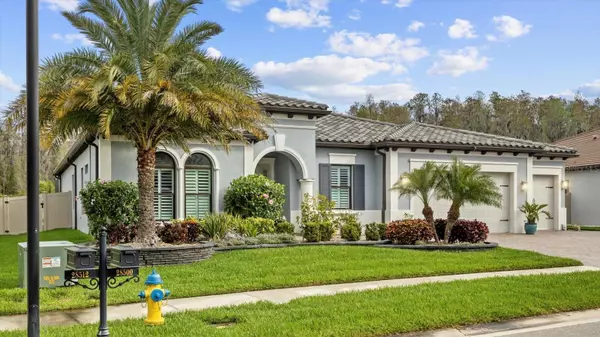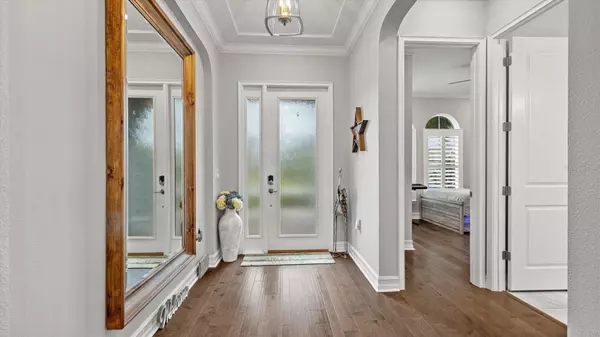$1,150,000
$1,199,900
4.2%For more information regarding the value of a property, please contact us for a free consultation.
4 Beds
3 Baths
3,030 SqFt
SOLD DATE : 05/10/2024
Key Details
Sold Price $1,150,000
Property Type Single Family Home
Sub Type Single Family Residence
Listing Status Sold
Purchase Type For Sale
Square Footage 3,030 sqft
Price per Sqft $379
Subdivision Estancia
MLS Listing ID T3512612
Sold Date 05/10/24
Bedrooms 4
Full Baths 3
Construction Status Inspections
HOA Y/N No
Originating Board Stellar MLS
Year Built 2020
Annual Tax Amount $12,894
Lot Size 0.330 Acres
Acres 0.33
Property Description
Welcome Home! This Ranch Home located in the Exclusive gated subdivision of Matera in Estancia at Wiregrass. Poised on Picana Lane Loop with conservation views, this home is sure to please. One level living beckons discerning buyers with the finest finishes adorned with Engineered Wood flooring, Custom Crown Molding, Designer lighting, Plantation Shutters, just a few of the home’s enticing features. Quartz counters, updated cabinetry with organizational inserts as well as Custom Built-ins in every closet. Designed as the epitome of an Executive or Family home offers a myriad of expanded living. With an Open Concept Kitchen, an oversized Island with Farm Sink, the Family Room area has an artfully designed glass fireplace and accent wall, with the adjoining Casual Dining both are perfect for entertaining as well as day to day family gatherings. A private den/office space is defined with French Doors off the main foyer. Additionally, a spacious secondary office-craft-exercise-designer-dressing-room Flexible space with endless possibilities for all! The Owners Suite features 2 Custom 10’5” barn doors at both closet openings, where elegance meets functionality. Dual vanity sinks, relaxing soaking tub & huge shower complete the ensuite. A 3 car garage with 4 over-head storage racks with attic access storage. The residence boasts an abundance of post market improvements from the high-end landscaping outside to the automatic light switches in every room/closet, subtle updates that reflect the owner’s commitment to maintaining this property at the pinnacle of sophistication. Whole home security, Rukus based Wi-Fi, Surge Protector, Tankless Water Heater, all enhance the homes modern efficiencies. You have entered the realm of refined living as the expansive indoor space seamlessly merges opulence with comfort. Sliding doors open to picturesque outdoor living spaces, creating a continuous connection between indoor and outdoor entertainment areas. OUTDOOR LIVING for YEAR ROUND RELAXATION. The allure of the outdoors is embraced by a sparkling saltwater pool w/sun shelf, water features & fire bowls that flank your panoramic view of conservation. A Champagne edge Spa adds hours of relaxation. The Outdoor Oasis includes an additional floor to ceiling glass fireplace, a full outdoor kitchen w/refrigerator, ice maker & natural gas grill w/separate burner make this space an idyllic setting for relaxation and endless entertaining. The Leathered Marble deck creates several inviting lounge areas, blurring the boundaries between indoor and outdoor living. This exquisite home offers a harmonious blend of comfort and sophistication, inviting you to experience ultimate relaxation and entertainment bathed in perpetual sunshine. The community offers extraordinary resort style amenities. Multi-surface biking/walking trails, Basketball, Tennis & Pickleball courts, playground & dog parks offer endless hours of fun. A Fitness Center & Clubroom adjoin the zero entry, heated pool w/Tower slide and lap lanes. "A" rated school zone with premier Shopping, Dining and Hospitals just minutes away. Easy access to I-75, Tampa Int’l Airport, Tampa downtown, Disney World, Fl Beaches & 2 Crystal Lagoons, make Estancia, Wesley Chapel a wonderful place to call home! This is your chance to own a truly remarkable property in a one-of-a-kind resort community that transcends the ordinary and invites you to savor the extraordinary. Your once in a lifetime home beckons.
Location
State FL
County Pasco
Community Estancia
Zoning MPUD
Interior
Interior Features Ceiling Fans(s), Crown Molding, Eat-in Kitchen, High Ceilings, In Wall Pest System, Kitchen/Family Room Combo, Open Floorplan, Primary Bedroom Main Floor, Solid Wood Cabinets, Split Bedroom, Stone Counters, Thermostat, Tray Ceiling(s), Walk-In Closet(s), Wet Bar
Heating Central, Heat Pump
Cooling Central Air
Flooring Hardwood, Tile
Fireplace true
Appliance Bar Fridge, Built-In Oven, Cooktop, Dishwasher, Disposal, Exhaust Fan, Freezer, Ice Maker, Microwave, Range Hood, Refrigerator, Tankless Water Heater, Touchless Faucet
Laundry Electric Dryer Hookup, Gas Dryer Hookup, Laundry Room, Washer Hookup
Exterior
Exterior Feature Hurricane Shutters, Irrigation System, Lighting, Outdoor Kitchen, Private Mailbox, Rain Gutters, Sidewalk, Sliding Doors
Garage Spaces 3.0
Pool Heated, In Ground, Salt Water, Screen Enclosure
Community Features Clubhouse, Deed Restrictions, Dog Park, Fitness Center, Gated Community - No Guard, Irrigation-Reclaimed Water, No Truck/RV/Motorcycle Parking, Park, Playground, Pool, Sidewalks, Tennis Courts, Wheelchair Access
Utilities Available Cable Connected, Electricity Connected, Fiber Optics, Natural Gas Connected, Sewer Connected, Sprinkler Recycled, Underground Utilities, Water Connected
Amenities Available Basketball Court, Cable TV, Clubhouse, Fence Restrictions, Fitness Center, Gated, Maintenance, Park, Pickleball Court(s), Playground, Pool, Security, Tennis Court(s), Trail(s), Vehicle Restrictions, Wheelchair Access
Roof Type Tile
Attached Garage true
Garage true
Private Pool Yes
Building
Story 1
Entry Level One
Foundation Slab
Lot Size Range 1/4 to less than 1/2
Sewer Public Sewer
Water Public
Structure Type Block,Stucco
New Construction false
Construction Status Inspections
Schools
Elementary Schools Wesley Chapel Elementary-Po
Middle Schools John Long Middle-Po
High Schools Wesley Chapel High-Po
Others
Pets Allowed Breed Restrictions
HOA Fee Include Pool,Escrow Reserves Fund,Pest Control,Private Road,Recreational Facilities,Sewer,Trash,Water
Senior Community No
Ownership Fee Simple
Monthly Total Fees $115
Acceptable Financing Cash, Conventional, Trade, FHA
Listing Terms Cash, Conventional, Trade, FHA
Special Listing Condition None
Read Less Info
Want to know what your home might be worth? Contact us for a FREE valuation!

Our team is ready to help you sell your home for the highest possible price ASAP

© 2024 My Florida Regional MLS DBA Stellar MLS. All Rights Reserved.
Bought with STELLAR NON-MEMBER OFFICE

"My job is to find and attract mastery-based advisors to the shop, protect the culture, and make sure everyone is happy! "






