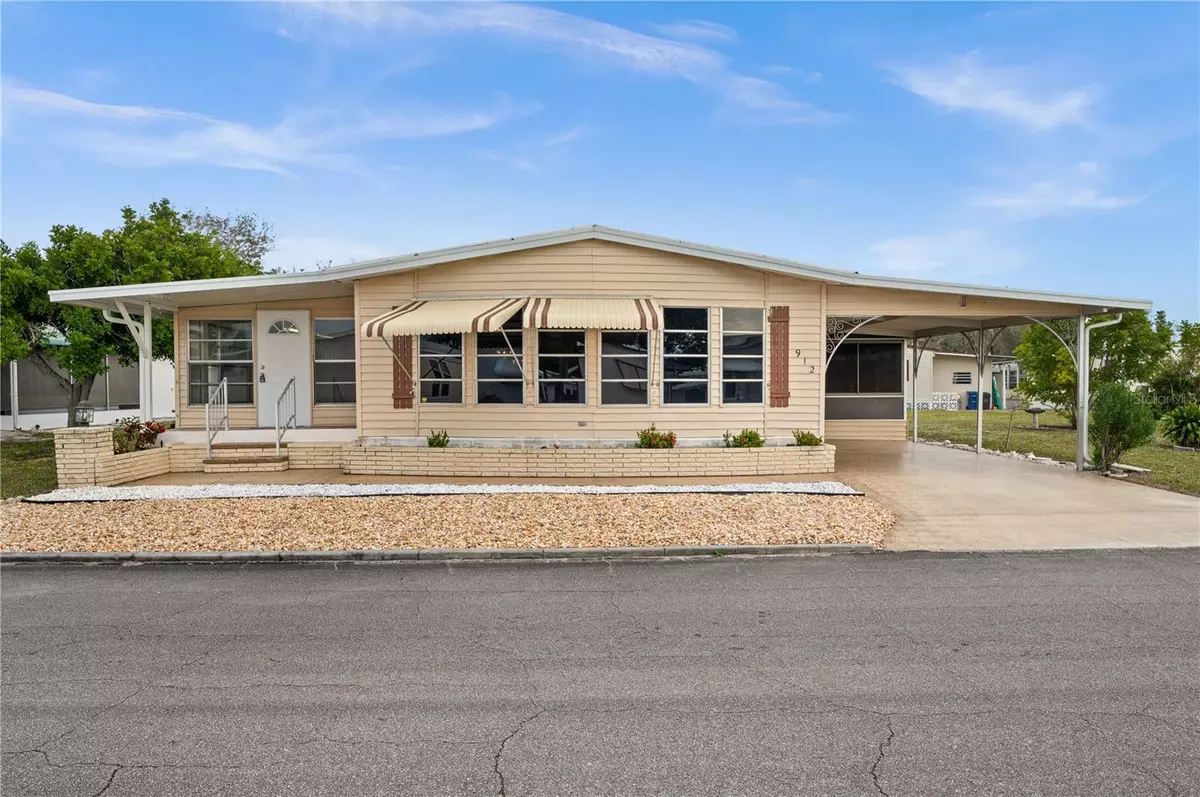$216,100
$245,000
11.8%For more information regarding the value of a property, please contact us for a free consultation.
2 Beds
2 Baths
1,311 SqFt
SOLD DATE : 05/07/2024
Key Details
Sold Price $216,100
Property Type Manufactured Home
Sub Type Manufactured Home - Post 1977
Listing Status Sold
Purchase Type For Sale
Square Footage 1,311 sqft
Price per Sqft $164
Subdivision Venice Isle
MLS Listing ID U8224997
Sold Date 05/07/24
Bedrooms 2
Full Baths 2
HOA Fees $206/qua
HOA Y/N Yes
Originating Board Stellar MLS
Year Built 1979
Annual Tax Amount $1,693
Lot Size 6,534 Sqft
Acres 0.15
Property Description
One or more photo(s) has been virtually staged. BACK ON THE MARKET AND WITH UPGRADES: CARPET REMOVED, NEW PLYWOOD SUBFLOOR AND LUXURY VINYL PLANK INSTALLED, DRIVEWAY NEWLY PAINTED, A BRAND NEW AIR CONDITIONING SYSTEM (2024) WITH 10 YEARS WARRANTY AND BRAND NEW WATER HEATER (2024) WITH 6 YEARS WARRANTY. 912 Cortina Blvd is a must-visit. Welcome to a resplendent retreat nestled in the esteemed 55+ community of Venice Isle Estates. This 2-bedroom, 2-bathroom manufactured home has been meticulously updated, offering a blend of comfort, style, and modern conveniences, tailored for discerning individuals who seek the finer aspects of life.
Upon entry, the transformation is evident. The spacious, open-plan living area, the two bedrooms, and the walk-in closet, once carpeted, now boast luxury vinyl plank flooring over a new plywood subfloor. This significant upgrade, strategically implemented in key areas of the home, creates a durable and aesthetically pleasing foundation that is both modern and easy to maintain. Extending through the living room, bedrooms, and walk-in closet, this enhancement enriches the home's warm ambiance, inviting natural light to accentuate every corner and ensuring a cohesive and elevated living experience throughout.
The master suite and additional bedroom offer retreats of comfort, with the master featuring a large walk-in closet and an en-suite bathroom equipped with a bidet, ensuring a touch of European luxury remains part of your daily routine.
The heart of the home, the stylish kitchen, has been recently revitalized with a fresh coat of paint and updated cabinet hardware, enhancing its modern appeal. Equipped with contemporary appliances and ample cabinetry, it perfectly marries functionality with chic design. Adjacent to the kitchen, the dining area offers an ideal setting for both intimate dinners and daily meals.
One of the home's crowning jewels is the Florida Room, recently enhanced with new entrance door, luxury vinyl plank flooring, new baseboards, updated ceiling panels, and a fresh coat of paint, combining elegance with comfort. In addition to this beautifully refurbished space, the home features an expansive screened porch. It's a sanctuary for relaxation, where you can soak in the Florida sunshine or spend a serene evening surrounded by the gentle sounds of nature.
Positioned on a sizable lot and adjacent to a Common Area, 912 Cortina Blvd offers privacy and open space, a distinctive feature within Venice Isle Estates. This community is a haven of amenities, including two heated pools, tennis courts, and a fitness center, catering to an active and fulfilling lifestyle.
With the home’s extensive updates and the community’s rich offerings, 912 Cortina Blvd isn’t just a residence; it’s a gateway to a lifestyle of luxury, activity, and camaraderie. Now priced to reflect the quality and care invested into its transformation, this home invites you to embrace an upgraded living experience. Stay tuned for updated pictures showcasing the latest enhancements, providing you with a glimpse into the upgraded lifestyle that awaits you. Seller Financing Options Available.
Location
State FL
County Sarasota
Community Venice Isle
Zoning RMH
Rooms
Other Rooms Storage Rooms
Interior
Interior Features Ceiling Fans(s), Eat-in Kitchen, Open Floorplan, Walk-In Closet(s), Window Treatments
Heating Central, Electric
Cooling Central Air
Flooring Carpet, Laminate, Luxury Vinyl
Furnishings Unfurnished
Fireplace false
Appliance Dishwasher, Disposal, Dryer, Electric Water Heater, Microwave, Range, Refrigerator, Washer
Laundry Other, Outside
Exterior
Exterior Feature Private Mailbox, Rain Gutters, Shade Shutter(s), Storage
Parking Features Covered
Community Features Association Recreation - Owned, Buyer Approval Required, Clubhouse, Deed Restrictions, Fitness Center, Golf Carts OK, Pool, Special Community Restrictions, Tennis Courts
Utilities Available Cable Connected, Electricity Connected, Public, Sewer Connected, Street Lights, Underground Utilities, Water Connected
Roof Type Membrane,Other
Porch Front Porch, Screened
Garage false
Private Pool No
Building
Lot Description Corner Lot, Landscaped, Level, Paved
Story 1
Entry Level One
Foundation Crawlspace
Lot Size Range 0 to less than 1/4
Sewer Public Sewer
Water Public
Structure Type Vinyl Siding
New Construction false
Others
Pets Allowed No
HOA Fee Include Cable TV,Common Area Taxes,Pool,Escrow Reserves Fund,Internet,Management,Private Road,Recreational Facilities
Senior Community Yes
Ownership Co-op
Monthly Total Fees $206
Acceptable Financing Cash, Conventional, FHA, Owner Financing, VA Loan
Membership Fee Required Required
Listing Terms Cash, Conventional, FHA, Owner Financing, VA Loan
Special Listing Condition None
Read Less Info
Want to know what your home might be worth? Contact us for a FREE valuation!

Our team is ready to help you sell your home for the highest possible price ASAP

© 2024 My Florida Regional MLS DBA Stellar MLS. All Rights Reserved.
Bought with REALTY ONE GROUP SUNSHINE

"My job is to find and attract mastery-based advisors to the shop, protect the culture, and make sure everyone is happy! "






