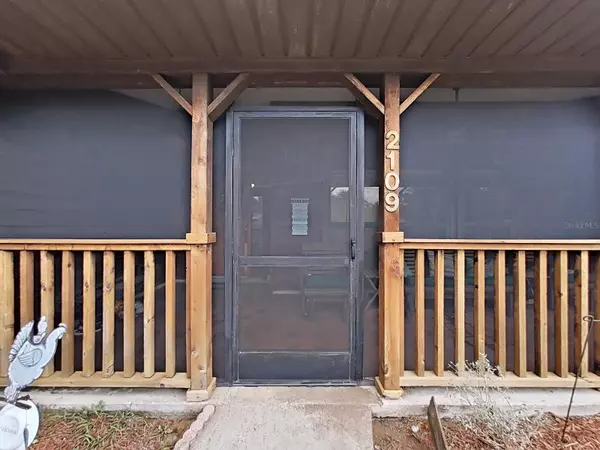$450,000
$460,000
2.2%For more information regarding the value of a property, please contact us for a free consultation.
4 Beds
3 Baths
2,423 SqFt
SOLD DATE : 05/03/2024
Key Details
Sold Price $450,000
Property Type Single Family Home
Sub Type Single Family Residence
Listing Status Sold
Purchase Type For Sale
Square Footage 2,423 sqft
Price per Sqft $185
Subdivision Wheeler Oaks
MLS Listing ID T3499621
Sold Date 05/03/24
Bedrooms 4
Full Baths 3
HOA Y/N No
Originating Board Stellar MLS
Year Built 1987
Annual Tax Amount $4,710
Lot Size 0.350 Acres
Acres 0.35
Lot Dimensions 97x159
Property Description
PRICE REDUCED! NO HOA OR CDD! This four-bedroom, three bath, and two car garage home offers a spacious and comfortable living experience. The inviting interior features a cozy fireplace, creating a warm ambiance for gatherings. Step outside through your French doors, either through the living room or your master bedroom to a backyard oasis with a refreshing pool, perfect for relaxation and entertaining. Sit on your screened front porch or pool patio to relax and spend time with your loved ones. Your kitchen provides granite counter tops with a sliding window above the kitchen sink over looking your pool. The Master Bedroom features not one but two walk in closets, walk in shower, spa tub, double sinks, and French Doors to your pool oasis. Built in window benches/storage cabinets in two of the bedrooms. The third bathroom has a door leading to your refreshing pool. Your new home provides an ideal space for both daily living and hosting guest.
Location
State FL
County Hillsborough
Community Wheeler Oaks
Zoning RSC-4
Interior
Interior Features Ceiling Fans(s), High Ceilings, Solid Surface Counters, Walk-In Closet(s)
Heating Central
Cooling Central Air
Flooring Laminate, Tile, Wood
Fireplaces Type Decorative, Wood Burning
Fireplace true
Appliance Dishwasher, Microwave, Range, Refrigerator
Laundry Inside, Laundry Room
Exterior
Exterior Feature French Doors, Sidewalk
Garage Spaces 2.0
Pool In Ground, Screen Enclosure
Utilities Available Electricity Connected, Water Connected
Roof Type Shingle
Porch Covered, Enclosed, Front Porch, Patio, Screened
Attached Garage true
Garage true
Private Pool Yes
Building
Story 1
Entry Level One
Foundation Slab
Lot Size Range 1/4 to less than 1/2
Sewer Septic Tank
Water Public
Structure Type Block,Cedar
New Construction false
Schools
Elementary Schools Colson-Hb
Middle Schools Burnett-Hb
High Schools Armwood-Hb
Others
Senior Community No
Ownership Fee Simple
Acceptable Financing Cash, Conventional, FHA
Listing Terms Cash, Conventional, FHA
Special Listing Condition None
Read Less Info
Want to know what your home might be worth? Contact us for a FREE valuation!

Our team is ready to help you sell your home for the highest possible price ASAP

© 2025 My Florida Regional MLS DBA Stellar MLS. All Rights Reserved.
Bought with BENOOT REALTY
"My job is to find and attract mastery-based advisors to the shop, protect the culture, and make sure everyone is happy! "






