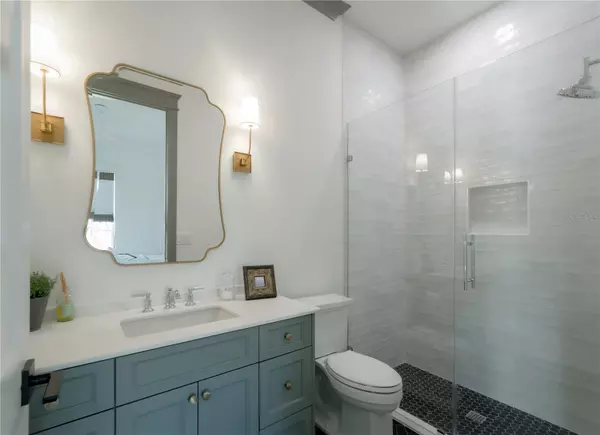$1,862,500
$1,875,000
0.7%For more information regarding the value of a property, please contact us for a free consultation.
4 Beds
4 Baths
3,343 SqFt
SOLD DATE : 05/02/2024
Key Details
Sold Price $1,862,500
Property Type Single Family Home
Sub Type Single Family Residence
Listing Status Sold
Purchase Type For Sale
Square Footage 3,343 sqft
Price per Sqft $557
Subdivision Tropical Shores 2Nd Add Blk G, Lot 7
MLS Listing ID U8228574
Sold Date 05/02/24
Bedrooms 4
Full Baths 3
Half Baths 1
HOA Y/N No
Originating Board Stellar MLS
Year Built 2023
Annual Tax Amount $6,185
Lot Size 7,840 Sqft
Acres 0.18
Lot Dimensions 101x79
Property Description
Presenting Paradise! This stunning 2023 Canopy Builders constructed home is situated on an over-sized corner lot in the desirable Tropical Shores neighborhood. Aptly named, each morning you'll enjoy gorgeous Sunrise views over Tampa Bay, stroll through Lassing Park in the afternoon or hop on a golf cart for a quick ride into Downtown St Pete, then end the day from your second story balcony while taking in the sunsetting skies. From nearly every room, you'll enjoy views of Tampa Bay, Big Bayou and both the St Pete and Tampa skylines. Inside you have over 3,300 sqft of living space offering 4 bedrooms, 3.5 baths, a downstairs study and an upstairs loft. This elevated home sits 11 feet above sea level providing peace of mind during hurricane season, yet still offering water views. The foyer allows a welcoming space for guests and is nestled between the first floor en-suite bedroom and the downstairs study. The first floor boasts 10 feet high ceilings, tons of windows and 3 sets of doors to your back patio. An open concept finds the living room, kitchen and dining area in the heart of the home. Notice the gas fireplace in the living room, ideal for creating a warm ambiance. The kitchen is truly a showstopper! Quartz counters, plentiful cabinets with a Thermador appliance package including a paneled French door refrigerator with a bottom freezer, dishwasher and a Thermador dual fuel 6 burner stove, an oversized farmer's sink and more! Also found on the first floor is a mudroom connecting the attached garage to the home, a half bath and an oversized storage closet. Make your way up the light oak engineered hardwood staircase to your second level. Here you'll find the loft with a private balcony overlooking Tampa Bay. The loft area offers three more roomy closets! Two guest rooms are joined with a Jack and Jill bathroom featuring a water closet with a shower/tub and dual vanities. Also upstairs is the laundry room that includes a utility sink, folding and hanging garment area and additional storage. The laundry room also gives access to the pull-down attic stairs. This home has foam rafter insulation keeping the attic cooler than most and making it available for safe storage of belongings. To round out the second level, you'll find the primary suite, offering beautiful water views and an en-suite bath with exquisite tile work, dual vanities, a soaking tub and spacious step-in shower with a rainwater showerhead and a water closet. From the en-suite you access the walk-in closet with a full closet system by ClosetArt! This home has Hardie plank siding, impact windows and doors and an oversized 2 car garage. Additionally, a water softener system and Generac generator are included. The backyard can accommodate a cocktail pool. Tropical Shores is a friendly and walkable neighborhood. There is a voluntary HOA that coordinates regular "Dock and Deck" parties; a great way to meet your neighbors.
Location
State FL
County Pinellas
Community Tropical Shores 2Nd Add Blk G, Lot 7
Direction SE
Rooms
Other Rooms Den/Library/Office, Great Room, Inside Utility, Loft
Interior
Interior Features Ceiling Fans(s), Eat-in Kitchen, High Ceilings, Kitchen/Family Room Combo, Open Floorplan, PrimaryBedroom Upstairs, Walk-In Closet(s)
Heating Central
Cooling Central Air
Flooring Ceramic Tile, Hardwood
Fireplaces Type Gas, Living Room
Fireplace true
Appliance Dishwasher, Disposal, Gas Water Heater, Microwave, Range, Range Hood, Refrigerator, Tankless Water Heater, Water Softener
Laundry Inside, Laundry Room, Upper Level
Exterior
Exterior Feature Other
Parking Features Driveway, Garage Door Opener, Oversized
Garage Spaces 2.0
Utilities Available Public, Water Connected
View Y/N 1
View Water
Roof Type Shingle
Porch Front Porch, Rear Porch, Screened
Attached Garage true
Garage true
Private Pool No
Building
Lot Description Corner Lot, FloodZone, Oversized Lot, Paved
Story 2
Entry Level Two
Foundation Slab
Lot Size Range 0 to less than 1/4
Builder Name Canopy Builders
Sewer Public Sewer
Water Public
Structure Type Cement Siding
New Construction false
Schools
Elementary Schools Lakewood Elementary-Pn
Middle Schools John Hopkins Middle-Pn
High Schools Lakewood High-Pn
Others
Senior Community No
Ownership Fee Simple
Acceptable Financing Cash, Conventional, VA Loan
Listing Terms Cash, Conventional, VA Loan
Special Listing Condition None
Read Less Info
Want to know what your home might be worth? Contact us for a FREE valuation!

Our team is ready to help you sell your home for the highest possible price ASAP

© 2024 My Florida Regional MLS DBA Stellar MLS. All Rights Reserved.
Bought with KELLER WILLIAMS ST PETE REALTY
"My job is to find and attract mastery-based advisors to the shop, protect the culture, and make sure everyone is happy! "






