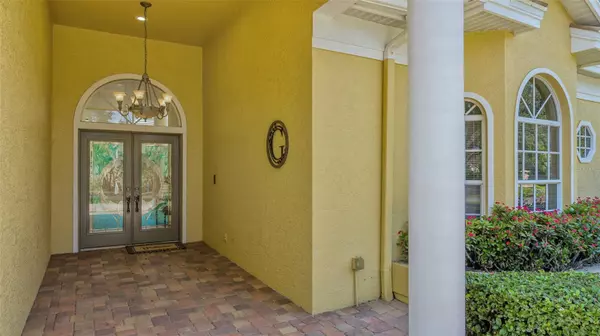$935,000
$975,000
4.1%For more information regarding the value of a property, please contact us for a free consultation.
4 Beds
4 Baths
2,953 SqFt
SOLD DATE : 05/02/2024
Key Details
Sold Price $935,000
Property Type Single Family Home
Sub Type Single Family Residence
Listing Status Sold
Purchase Type For Sale
Square Footage 2,953 sqft
Price per Sqft $316
Subdivision University Park
MLS Listing ID A4597189
Sold Date 05/02/24
Bedrooms 4
Full Baths 3
Half Baths 1
Construction Status Inspections
HOA Fees $654/qua
HOA Y/N Yes
Originating Board Stellar MLS
Year Built 1994
Annual Tax Amount $12,182
Lot Size 0.280 Acres
Acres 0.28
Property Description
Come enjoy this custom courtyard home, designed and built by David Morton, with a wonderful golf course view of the 14th fairway. Enter through double leaded glass front doors to find yourself in the focal space of this type of home, the private courtyard with pool and spa. Walk through the double doors into the spacious living room accented by a triple tray ceiling detail, unobstructed views of the golf course and perfect for entertaining or relaxing. Separate dining room with coffered ceiling, chef's kitchen, beautiful high end wood cabinetry, stone counter tops, breakfast bar and breakfast nook overlooking the courtyard, pool and spa complete this open floor plan. Natural gas fireplace and custom-built ins in the family room. The primary bathroom has been recently updated to a serene, spa feel. Separate in-law or guest suite offers 2 comfortable rooms, full bathroom and room for a kitchenette. This space could also be utilized as a very private office space. An oversized garage with epoxy flooring can easily accommodate 2 SUV's and a golf cart and still has plenty of storage space left. A new roof has been installed in 2022 assuring years of carefree living in this home. Wilton Crescent neighborhood has in its center a beautiful, magnolia tree lined park enhanced by a beautiful fountain and sitting area. Wilton Crescent is a ground maintenance free community and is within a short distance of the University Park Country Club facilities. In addition to the semi-private 27-hole golf course designed by Ron Garl, University Park Country Club offers its residents 9 lighted, har-tru tennis courts, 4 pickleball courts, lawn croquet, a fully equipped fitness center, and a full calendar of dining, social and recreational activities. Located just a short drive from University Town Center (dining, shopping, and recreation), downtown Sarasota and Gulf-Coast Beaches. SRQ airport conveniently services the area.
Location
State FL
County Manatee
Community University Park
Zoning SFH
Rooms
Other Rooms Family Room, Formal Dining Room Separate, Great Room, Interior In-Law Suite w/Private Entry
Interior
Interior Features Built-in Features, Cathedral Ceiling(s), Ceiling Fans(s), Coffered Ceiling(s), Eat-in Kitchen, High Ceilings, Kitchen/Family Room Combo, Open Floorplan, Primary Bedroom Main Floor, Solid Wood Cabinets, Stone Counters, Thermostat, Tray Ceiling(s), Vaulted Ceiling(s), Walk-In Closet(s)
Heating Central
Cooling Central Air
Flooring Tile
Fireplaces Type Family Room, Gas
Fireplace true
Appliance Built-In Oven, Cooktop, Dishwasher, Disposal, Dryer, Gas Water Heater, Microwave, Range Hood, Refrigerator, Washer
Laundry Inside, Laundry Room
Exterior
Exterior Feature French Doors, Irrigation System, Sidewalk, Sliding Doors
Parking Features Driveway, Garage Door Opener, Golf Cart Parking, Oversized
Garage Spaces 2.0
Pool Gunite, Heated, In Ground
Community Features Buyer Approval Required, Deed Restrictions, Fitness Center, Golf Carts OK, Golf, Sidewalks, Tennis Courts
Utilities Available Cable Connected, Electricity Connected, Fiber Optics, Fire Hydrant, Natural Gas Connected, Public, Sewer Connected, Water Connected
Amenities Available Cable TV, Clubhouse, Fitness Center, Gated, Golf Course, Pickleball Court(s), Security, Tennis Court(s)
View Golf Course, Trees/Woods
Roof Type Tile
Porch Enclosed, Screened
Attached Garage true
Garage true
Private Pool Yes
Building
Lot Description In County, Irregular Lot, On Golf Course, Oversized Lot, Sidewalk, Paved, Private
Entry Level One
Foundation Slab
Lot Size Range 1/4 to less than 1/2
Builder Name MORTON
Sewer Public Sewer
Water Public
Architectural Style Courtyard, Florida
Structure Type Block,Stucco
New Construction false
Construction Status Inspections
Schools
Elementary Schools Robert E Willis Elementary
Middle Schools Braden River Middle
High Schools Braden River High
Others
Pets Allowed Yes
HOA Fee Include Guard - 24 Hour,Cable TV,Internet,Maintenance Grounds,Private Road,Security
Senior Community No
Ownership Fee Simple
Monthly Total Fees $756
Acceptable Financing Cash, Conventional
Membership Fee Required Required
Listing Terms Cash, Conventional
Special Listing Condition None
Read Less Info
Want to know what your home might be worth? Contact us for a FREE valuation!

Our team is ready to help you sell your home for the highest possible price ASAP

© 2025 My Florida Regional MLS DBA Stellar MLS. All Rights Reserved.
Bought with DUNCAN REAL ESTATE, INC.
"My job is to find and attract mastery-based advisors to the shop, protect the culture, and make sure everyone is happy! "






