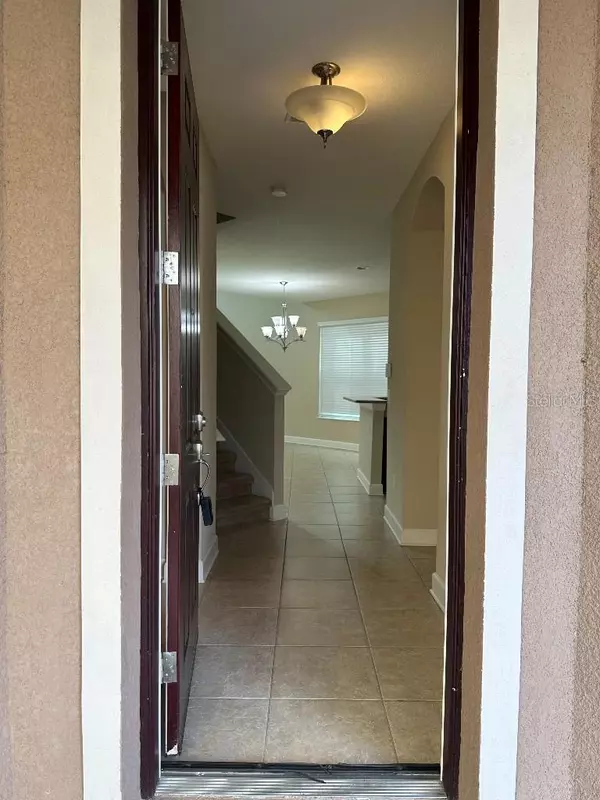$435,000
$449,900
3.3%For more information regarding the value of a property, please contact us for a free consultation.
4 Beds
4 Baths
2,131 SqFt
SOLD DATE : 04/30/2024
Key Details
Sold Price $435,000
Property Type Single Family Home
Sub Type Single Family Residence
Listing Status Sold
Purchase Type For Sale
Square Footage 2,131 sqft
Price per Sqft $204
Subdivision Tuscany Sub At Tampa P
MLS Listing ID W7861905
Sold Date 04/30/24
Bedrooms 4
Full Baths 3
Half Baths 1
HOA Fees $170/mo
HOA Y/N Yes
Originating Board Stellar MLS
Year Built 2013
Annual Tax Amount $6,411
Lot Size 3,920 Sqft
Acres 0.09
Lot Dimensions 40x100
Property Description
Single Family house in Tampa Palms gated community.
Come live in the lap of luxury with all the upgrades and features you would ever want in a home. Open and spacious floor plan, high ceilings with a gourmet kitchen offering magnificent granite countertops, espresso brown solid wood 42" maple cabinets with crown molding, brushed nickel knobs, beautiful back splash, breakfast bar and stainless steel appliances. 2 Master Suites!! One downstairs and one upstairs, with their own private bathroom and walk in closets. Additional loft space upstairs in addition to 4 spacious bedrooms. Granite countertops in all bathrooms, gorgeous listello borders in stand up showers, dual sinks in both the master bath and the hall bath, blinds throughout home and all tile flooring downstairs except for downstairs master suite. All appliances included even the washer and dryer. Gorgeous diagonal earth tone tiles in family room and dining room and all wet areas. Ideal location in the heart of the beautiful Tampa Palms community with easy access to I-75, minutes from the YMCA, USF, Florida Hospital, Wire grass mall and all the amenities, restaurants and shopping in the Tampa Palms and New Tampa areas.
Location
State FL
County Hillsborough
Community Tuscany Sub At Tampa P
Zoning PD-A
Rooms
Other Rooms Family Room, Loft
Interior
Interior Features Ceiling Fans(s), High Ceilings, Kitchen/Family Room Combo, Living Room/Dining Room Combo, Open Floorplan, Primary Bedroom Main Floor, PrimaryBedroom Upstairs, Solid Surface Counters, Stone Counters, Thermostat, Walk-In Closet(s)
Heating Central
Cooling Central Air
Flooring Carpet, Tile
Fireplace false
Appliance Built-In Oven, Dishwasher, Dryer, Freezer, Gas Water Heater, Microwave, Range, Range Hood, Refrigerator, Washer, Water Purifier, Water Softener
Laundry Inside, Laundry Closet, Laundry Room
Exterior
Exterior Feature Irrigation System, Sidewalk
Parking Features Driveway, Garage Door Opener
Garage Spaces 2.0
Fence Other
Community Features Gated Community - Guard
Utilities Available BB/HS Internet Available, Cable Connected, Electricity Available, Electricity Connected, Phone Available, Public, Sewer Connected, Street Lights, Underground Utilities, Water Connected
Amenities Available Gated
Roof Type Shingle
Attached Garage true
Garage true
Private Pool No
Building
Lot Description Cleared, City Limits, Level, Sidewalk, Paved
Entry Level Two
Foundation Slab
Lot Size Range 0 to less than 1/4
Sewer Public Sewer
Water Public
Architectural Style Contemporary
Structure Type Stucco,Wood Frame
New Construction false
Schools
Elementary Schools Tampa Palms-Hb
Middle Schools Liberty-Hb
High Schools Freedom-Hb
Others
Pets Allowed Yes
HOA Fee Include Common Area Taxes,Private Road,Trash
Senior Community No
Ownership Fee Simple
Monthly Total Fees $170
Acceptable Financing Conventional
Membership Fee Required Required
Listing Terms Conventional
Special Listing Condition None
Read Less Info
Want to know what your home might be worth? Contact us for a FREE valuation!

Our team is ready to help you sell your home for the highest possible price ASAP

© 2024 My Florida Regional MLS DBA Stellar MLS. All Rights Reserved.
Bought with EXP REALTY LLC

"My job is to find and attract mastery-based advisors to the shop, protect the culture, and make sure everyone is happy! "






