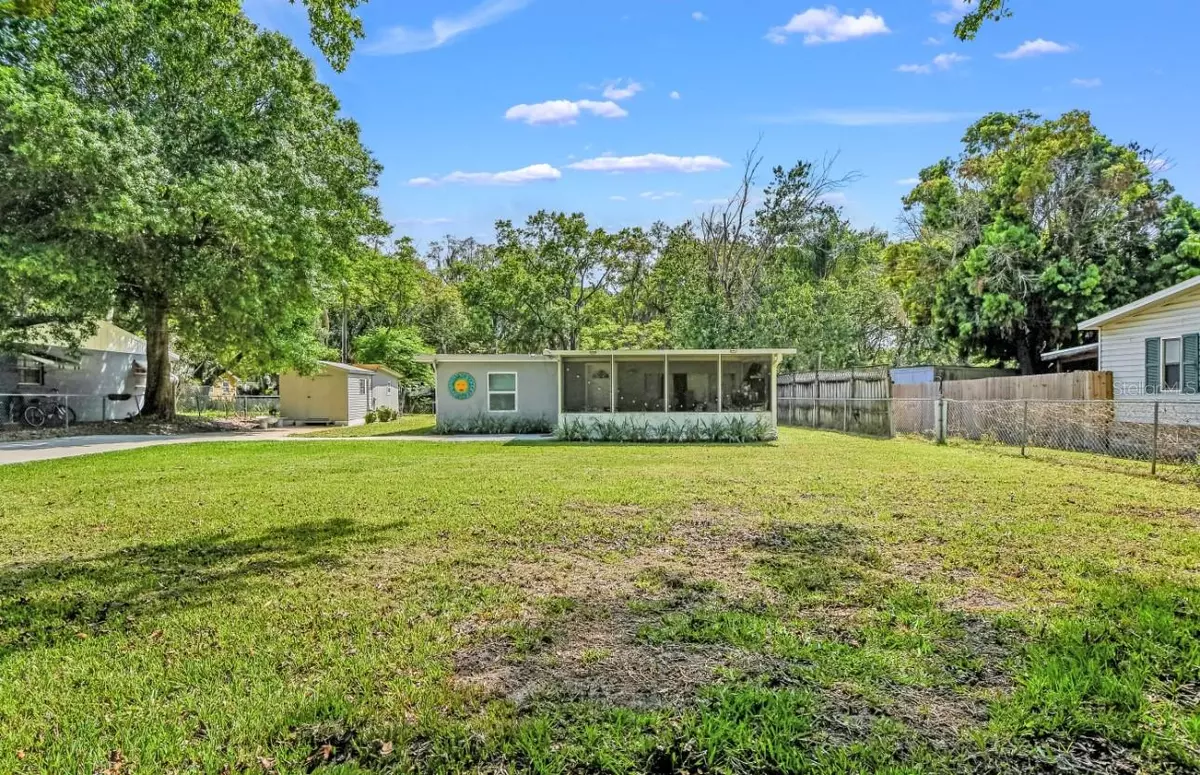$310,000
$299,999
3.3%For more information regarding the value of a property, please contact us for a free consultation.
3 Beds
1 Bath
1,248 SqFt
SOLD DATE : 04/23/2024
Key Details
Sold Price $310,000
Property Type Single Family Home
Sub Type Single Family Residence
Listing Status Sold
Purchase Type For Sale
Square Footage 1,248 sqft
Price per Sqft $248
Subdivision Sunset Ranch Estates
MLS Listing ID S5101328
Sold Date 04/23/24
Bedrooms 3
Full Baths 1
Construction Status Financing
HOA Y/N No
Originating Board Stellar MLS
Year Built 1972
Annual Tax Amount $1,706
Lot Size 0.300 Acres
Acres 0.3
Property Description
Welcome to this charming 3-bedroom home where city and rural living intersect! With 1,248 sqft of space, it's perfect for all your needs.
Step inside to a welcoming foyer-living room combo, leading seamlessly to a spacious dining area. The kitchen is tastefully remodeled with wood cabinets, solid surface countertops, and stainless steel appliances.
The master bedroom boasts a spacious walk-in closet, while the other two bedrooms feature beautiful wood laminate floors. The real gem? The enchanting yard, perfect for morning coffee or evening gatherings.
With a 115-foot driveway, there's space for campers, toys, or even a work truck. Conveniently located off Narcoosee near Lake Nona and major highways, with no HOA to worry about.
Don't miss out - schedule your showing today and make this your new home!
Location
State FL
County Osceola
Community Sunset Ranch Estates
Zoning ORMH
Interior
Interior Features Ceiling Fans(s), Eat-in Kitchen, Open Floorplan, Solid Surface Counters, Solid Wood Cabinets, Walk-In Closet(s)
Heating Central
Cooling Central Air
Flooring Laminate, Tile
Fireplace false
Appliance Dishwasher, Electric Water Heater, Ice Maker, Kitchen Reverse Osmosis System, Microwave, Range, Refrigerator, Tankless Water Heater, Washer, Water Filtration System, Water Softener
Laundry Inside
Exterior
Exterior Feature Private Mailbox, Rain Gutters, Storage
Parking Features Driveway
Fence Chain Link
Utilities Available Cable Connected, Electricity Connected, Phone Available
Waterfront Description Canal - Freshwater
View Y/N 1
Water Access 1
Water Access Desc Canal - Freshwater
Roof Type Built-Up
Porch Deck, Front Porch, Patio, Screened
Garage false
Private Pool No
Building
Story 1
Entry Level One
Foundation Crawlspace
Lot Size Range 1/4 to less than 1/2
Sewer Septic Tank
Water Well
Structure Type Stucco
New Construction false
Construction Status Financing
Schools
Elementary Schools Narcoossee Elementary
Middle Schools Narcoossee Middle
High Schools Harmony High
Others
Pets Allowed Yes
Senior Community No
Ownership Fee Simple
Acceptable Financing Cash, Conventional, FHA, VA Loan
Listing Terms Cash, Conventional, FHA, VA Loan
Special Listing Condition None
Read Less Info
Want to know what your home might be worth? Contact us for a FREE valuation!

Our team is ready to help you sell your home for the highest possible price ASAP

© 2024 My Florida Regional MLS DBA Stellar MLS. All Rights Reserved.
Bought with XCELLENCE REALTY

"My job is to find and attract mastery-based advisors to the shop, protect the culture, and make sure everyone is happy! "






