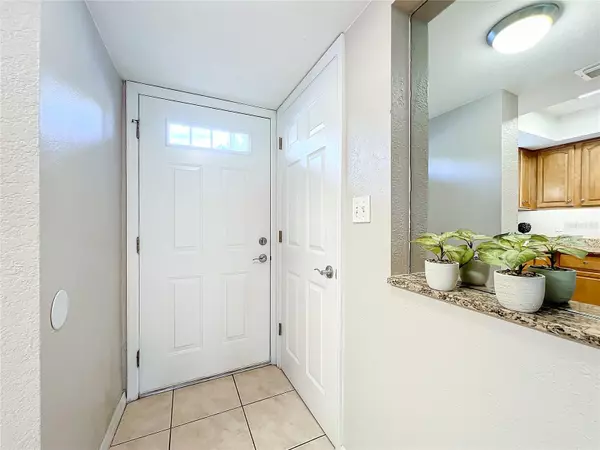$219,500
$219,500
For more information regarding the value of a property, please contact us for a free consultation.
2 Beds
2 Baths
920 SqFt
SOLD DATE : 04/19/2024
Key Details
Sold Price $219,500
Property Type Condo
Sub Type Condominium
Listing Status Sold
Purchase Type For Sale
Square Footage 920 sqft
Price per Sqft $238
Subdivision Park View
MLS Listing ID A4598926
Sold Date 04/19/24
Bedrooms 2
Full Baths 2
Construction Status Financing,Inspections,Pending 3rd Party Appro
HOA Fees $517/mo
HOA Y/N Yes
Originating Board Stellar MLS
Year Built 1972
Annual Tax Amount $2,361
Lot Size 9.080 Acres
Acres 9.08
Property Description
Welcome to 930 La Costa Circle, a delightful first-floor unit nestled in the gated community of Park View Condominiums in Sarasota, Florida. This charming residence features 2 bedrooms and 2 baths, providing a perfect blend of comfort and style.
Enjoy the serene atmosphere of the park-like setting surrounding the community, complemented by two inviting pools, a clubhouse, and a convenient workout room for your active lifestyle. Immerse yourself in the luxurious amenities that enhance the quality of everyday living.
Convenience is at your doorstep with a mere 5-minute drive to downtown Sarasota, renowned for its world-famous restaurants and vibrant arts scene. Indulge in the cultural richness just moments away from your new home.
Discover the allure of nearby St. Armand Circle, an eclectic shopping and dining destination, while also relishing the sun-kissed beaches of Lido and Siesta Key - all within easy reach. Picture yourself experiencing the best of Sarasota's costal lifestyle.
For those with wanderlust, appreciate the practicality of being only 15 minutes away from Sarasota Airport, ensuring effortless travel connections. Embrace the opportunity to make 930 La Costa Circle your gateway to sophisticated living with the perfect blend of relaxation and excitement.
Updates to the unit : A/C updated in 2021 and Washer/Dryer in 2022.
Location
State FL
County Sarasota
Community Park View
Zoning DTN
Interior
Interior Features Ceiling Fans(s), Living Room/Dining Room Combo, Open Floorplan, Primary Bedroom Main Floor, Solid Wood Cabinets, Stone Counters, Walk-In Closet(s)
Heating Central
Cooling Central Air
Flooring Carpet, Ceramic Tile
Furnishings Unfurnished
Fireplace false
Appliance Dishwasher, Disposal, Dryer, Electric Water Heater, Exhaust Fan, Freezer, Ice Maker, Microwave, Range, Refrigerator, Washer
Laundry Inside
Exterior
Exterior Feature Sliding Doors
Parking Features Assigned, Guest
Fence Chain Link, Masonry
Community Features Buyer Approval Required, Clubhouse, Deed Restrictions, Fitness Center, Gated Community - Guard, Park, Pool
Utilities Available Cable Connected, Electricity Available, Sewer Connected, Underground Utilities, Water Connected
Amenities Available Cable TV, Clubhouse, Fitness Center, Gated, Maintenance, Park, Pool
View Garden, Park/Greenbelt, Trees/Woods
Roof Type Shingle
Attached Garage false
Garage false
Private Pool No
Building
Lot Description Private
Story 1
Entry Level Two
Foundation Slab
Sewer Public Sewer
Water Public
Structure Type Block
New Construction false
Construction Status Financing,Inspections,Pending 3rd Party Appro
Schools
Elementary Schools Tuttle Elementary
Middle Schools Booker Middle
High Schools Booker High
Others
Pets Allowed Cats OK, Dogs OK
HOA Fee Include Cable TV,Pool,Escrow Reserves Fund,Insurance,Maintenance Structure,Maintenance Grounds,Management,Pest Control,Private Road,Sewer,Trash,Water
Senior Community No
Pet Size Small (16-35 Lbs.)
Ownership Fee Simple
Monthly Total Fees $517
Acceptable Financing Cash, Conventional
Membership Fee Required Required
Listing Terms Cash, Conventional
Num of Pet 2
Special Listing Condition None
Read Less Info
Want to know what your home might be worth? Contact us for a FREE valuation!

Our team is ready to help you sell your home for the highest possible price ASAP

© 2024 My Florida Regional MLS DBA Stellar MLS. All Rights Reserved.
Bought with MICHAEL SAUNDERS & COMPANY
"My job is to find and attract mastery-based advisors to the shop, protect the culture, and make sure everyone is happy! "






