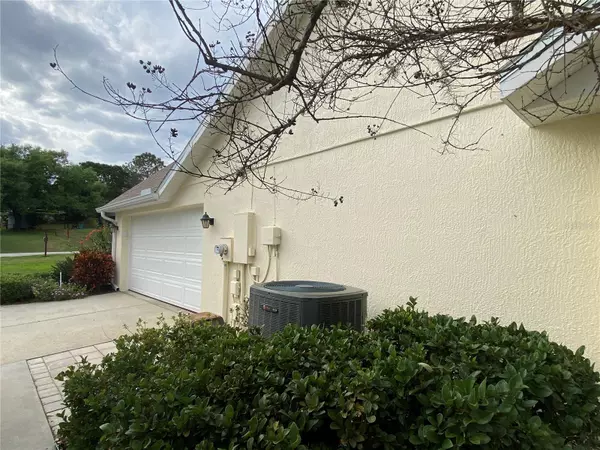$455,000
$467,750
2.7%For more information regarding the value of a property, please contact us for a free consultation.
3 Beds
2 Baths
1,780 SqFt
SOLD DATE : 04/18/2024
Key Details
Sold Price $455,000
Property Type Single Family Home
Sub Type Single Family Residence
Listing Status Sold
Purchase Type For Sale
Square Footage 1,780 sqft
Price per Sqft $255
Subdivision Hills Lake Louisa Ph 02
MLS Listing ID G5080064
Sold Date 04/18/24
Bedrooms 3
Full Baths 2
HOA Fees $60/mo
HOA Y/N Yes
Originating Board Stellar MLS
Year Built 1998
Annual Tax Amount $2,399
Lot Size 0.410 Acres
Acres 0.41
Property Description
Absolutely Stunning Move in Ready Home! With Private Water Access to Lake Louisa and Clermont Chain of Lakes, Tennis Courts, Basketball Court and Baseball Field. Low HOA fee of $60 a month. Don't Miss out on this Large Private Corner Lot with No Rear Neighbors. Huge Oak, Magnolia, Azaleas and other Flowering and Fruit Trees that attract Birds and Butterflies create an Peaceful Garden Oasis that is Fenced for your Family and Fur Babies alike. Paver Patio and Sidewalk frame the flower gardens. Tons of Storage with an Additional Garage approx. 18x27 has Extra Tall and Wide Door to fit in your Truck 100 AMP service, 50 AMP RV plug in, room for tool benches and all your extra Toys.
Previous Model Home features Stone Front and Matching Two sided Stone Wood Burning Fireplace, Stone in Living Room and Classic Marble in Dinning Room. You'll be blown away by the Solid Wood Kitchen Cabinets with all the extra features you expect in an Executive Home. Granite countertops, Tile backsplash, Touch operated faucet, Soft Close doors and drawers, Hidden garbage, Stainless appliances, and foremost a Gas Stove and Oven all make this a Dream Kitchen. You will love the Eat in area and Breakfast Bar with Picture Window looking out on the Beautiful Backyard to enjoy your morning coffee. The Living Room is great for families as it has soft high quality carpet, just professionally cleaned, a Large Picture Window for lots of Natural Light and the Stone Fireplace perfect for hanging the Holiday Stockings. Master Bedroom has extra large En-suite with Double Vanities, Double Walk-in Closets, a Private Water Closet, Separate shower and Garden Tub. The En-suite also features Soaring Ceiling Heights and Large Window for Natural Light.
This home has a split floor plan perfect for families or guests. second and third bedrooms also have Large Windows with Beautiful Views and lots of Natural light. Second Bathroom features a Tub\Shower combination with custom tile and custom wall treatment. Extra Storage in Hall and Kitchen Pantry give you plenty of storage space.
Notice the cabinets in the garage! Attic storage, and above Vehicle storage in Outside Garage. Garage Door Openers on both Garages. Irrigation System with rain monitor. In Ground Leased Propane Tank. Long Level Driveway. Ready for Immediate Occupancy.
New Roof 7/2023, New Windows by New South Windows, low E, Double Pane Hurricane Resistant Installed 2/2017, New HVAC 2017, New Water Heater 2021, Freshly Painted Exterior 2023, Kitchen Remodeled in 2013.
Listing Agent has Personal Interest in the Property. Seller's are the Agent's Parents Bedroom Closet Type: Walk-in Closet (Primary Bedroom).
Location
State FL
County Lake
Community Hills Lake Louisa Ph 02
Zoning R-6
Rooms
Other Rooms Attic, Family Room, Formal Dining Room Separate, Great Room
Interior
Interior Features Attic Fan, Attic Ventilator, Cathedral Ceiling(s), Ceiling Fans(s), Chair Rail, Eat-in Kitchen, Kitchen/Family Room Combo, Open Floorplan, Primary Bedroom Main Floor, Solid Surface Counters, Solid Wood Cabinets, Split Bedroom, Stone Counters, Thermostat, Thermostat Attic Fan, Vaulted Ceiling(s), Walk-In Closet(s), Window Treatments
Heating Central, Electric
Cooling Central Air
Flooring Carpet, Ceramic Tile, Tile
Fireplaces Type Living Room, Other, Stone, Wood Burning
Furnishings Unfurnished
Fireplace true
Appliance Dishwasher, Dryer, Electric Water Heater, Freezer, Ice Maker, Microwave, Range, Range Hood, Refrigerator, Washer, Water Softener
Laundry Laundry Room
Exterior
Exterior Feature Irrigation System, Private Mailbox, Sidewalk, Sprinkler Metered
Parking Features Garage Door Opener
Garage Spaces 3.0
Fence Chain Link, Vinyl
Community Features Association Recreation - Owned, Deed Restrictions, Park, Special Community Restrictions
Utilities Available BB/HS Internet Available, Cable Available, Electricity Available, Phone Available, Propane, Sprinkler Meter, Water Connected
Amenities Available Park, Storage
Water Access 1
Water Access Desc Lake - Chain of Lakes
View Trees/Woods
Roof Type Shingle
Porch Covered, Enclosed, Patio, Rear Porch
Attached Garage true
Garage true
Private Pool No
Building
Lot Description Corner Lot, Cul-De-Sac, Level, Oversized Lot
Entry Level One
Foundation Slab
Lot Size Range 1/4 to less than 1/2
Sewer Septic Tank
Water See Remarks
Architectural Style Custom
Structure Type Block,Stone,Stucco
New Construction false
Schools
Elementary Schools Pine Ridge Elem
Middle Schools East Ridge Middle
High Schools South Lake High
Others
Pets Allowed Yes
Senior Community No
Ownership Fee Simple
Monthly Total Fees $60
Acceptable Financing Cash, Conventional, FHA
Membership Fee Required Required
Listing Terms Cash, Conventional, FHA
Special Listing Condition None
Read Less Info
Want to know what your home might be worth? Contact us for a FREE valuation!

Our team is ready to help you sell your home for the highest possible price ASAP

© 2024 My Florida Regional MLS DBA Stellar MLS. All Rights Reserved.
Bought with LAKESIDE REALTY WINDERMERE INC
"My job is to find and attract mastery-based advisors to the shop, protect the culture, and make sure everyone is happy! "






