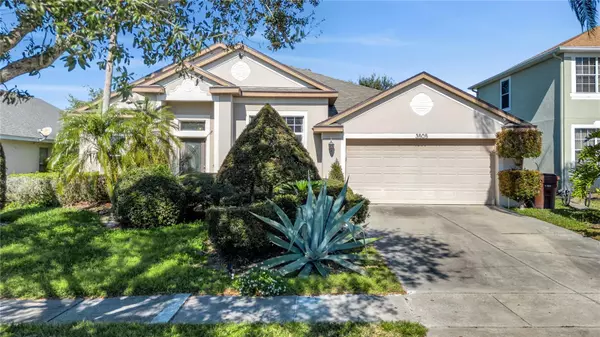$450,000
$470,000
4.3%For more information regarding the value of a property, please contact us for a free consultation.
4 Beds
2 Baths
2,298 SqFt
SOLD DATE : 03/29/2024
Key Details
Sold Price $450,000
Property Type Single Family Home
Sub Type Single Family Residence
Listing Status Sold
Purchase Type For Sale
Square Footage 2,298 sqft
Price per Sqft $195
Subdivision Forest Edge
MLS Listing ID S5098749
Sold Date 03/29/24
Bedrooms 4
Full Baths 2
HOA Fees $64/qua
HOA Y/N Yes
Originating Board Stellar MLS
Year Built 2002
Annual Tax Amount $2,418
Lot Size 6,534 Sqft
Acres 0.15
Property Description
Welcome to your new Home, a charming 4-bedroom, 2-bathroom house located in the sought-after The Loop area of Kissimmee. Nestled conveniently at the exit of Osceola Parkway enjoy the vibrant community spirit, with this home situated right behind the clubhouse, granting easy access to amenities like a clubhouse, playground, and volleyball court and more. A unique feature is the proximity to a scenic biking/running/walking trail and exercises spaces right in front of a beautiful lake. Inside, contemporary-style cabinets adorn the kitchen, adding a touch of modern elegance. The master bedroom is a private retreat, featuring two walk-in closets and a spacious ensuite bathroom.The roof, replaced nearly 6 years ago, ensures durability and reliability. Beyond all that this residence offers an ideal location just 15 minutes from Disney Theme Parks and 25 minutes from Universal Studios, right behind a Supermarket and commercial zone, 2-miles away from the nearest Hospital, and Elementary and Middle Schools making a convenient style of life for a resident. Don't miss the chance to own this well-appointed home that seamlessly combines comfort and convenience in the heart of Kissimmee's Loop community.
Location
State FL
County Osceola
Community Forest Edge
Zoning KRPU
Interior
Interior Features Ceiling Fans(s), High Ceilings, Kitchen/Family Room Combo, Living Room/Dining Room Combo, Open Floorplan, Smart Home, Thermostat
Heating Central
Cooling Central Air
Flooring Ceramic Tile
Fireplace false
Appliance Dishwasher, Disposal, Microwave, Range, Refrigerator
Laundry Laundry Room
Exterior
Exterior Feature Irrigation System, Rain Gutters, Sprinkler Metered
Garage Spaces 2.0
Utilities Available BB/HS Internet Available, Cable Available, Cable Connected, Electricity Available, Electricity Connected, Public, Sewer Available, Sewer Connected, Sprinkler Meter, Water Available, Water Connected
Roof Type Shingle
Attached Garage true
Garage true
Private Pool No
Building
Story 1
Entry Level One
Foundation Slab
Lot Size Range 0 to less than 1/4
Sewer Public Sewer
Water Public
Structure Type Concrete,Stucco
New Construction false
Others
Pets Allowed Yes
Senior Community No
Ownership Fee Simple
Monthly Total Fees $64
Acceptable Financing Cash, Conventional, FHA, VA Loan
Membership Fee Required Required
Listing Terms Cash, Conventional, FHA, VA Loan
Special Listing Condition None
Read Less Info
Want to know what your home might be worth? Contact us for a FREE valuation!

Our team is ready to help you sell your home for the highest possible price ASAP

© 2025 My Florida Regional MLS DBA Stellar MLS. All Rights Reserved.
Bought with LAROCQUE & CO., REALTORS
"My job is to find and attract mastery-based advisors to the shop, protect the culture, and make sure everyone is happy! "






