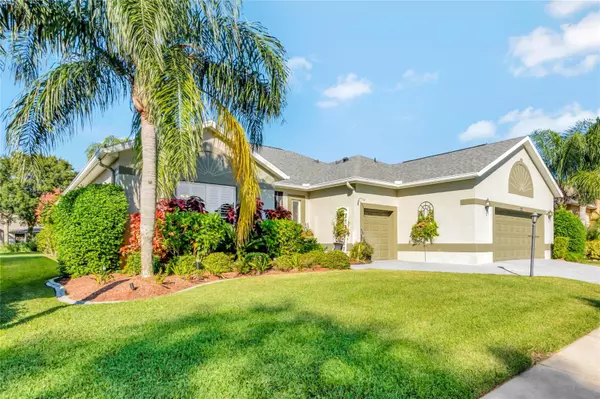$376,000
$398,500
5.6%For more information regarding the value of a property, please contact us for a free consultation.
2 Beds
2 Baths
2,350 SqFt
SOLD DATE : 03/28/2024
Key Details
Sold Price $376,000
Property Type Single Family Home
Sub Type Single Family Residence
Listing Status Sold
Purchase Type For Sale
Square Footage 2,350 sqft
Price per Sqft $160
Subdivision Plantation At Leesburg Ashland Village
MLS Listing ID G5075283
Sold Date 03/28/24
Bedrooms 2
Full Baths 2
HOA Fees $130/mo
HOA Y/N Yes
Originating Board Stellar MLS
Year Built 2006
Annual Tax Amount $395
Lot Size 9,147 Sqft
Acres 0.21
Property Description
IT'S A STUNNER! Let's talk about the kitchen. Recently remodeled to include, gas stove, quartz countertops, trash compactor, copper sink, professional size 54"double door refrigerator, one of a kind backsplash, pendant lights, breakfast bar, wine refrigerator and custom built floor to ceiling wine rack. This top of the line, chef's dream kitchen is complimentary to the family room for your entertaining ease. Triple crown molding thru out home. The outdoor entertaining area is accessible thru large sliding doors from living room, and family room. There is the covered and screened lanai. Great place for your outdoor tv to watch your favorite sports. Then step out into to sunshine onto your screened birdcage and grab your lounger for an afternoon of sunshine. This is the place for grilling and dining. The backyard has been landscaped to provide great privacy.This floor plan includes 2 bedrooms, a den/office, master bedroom, dining room, utility room, living room , family room and additional bathroom. In the office, den you will find a built in work space and a murphy bed. The utility room is lined with upper cabinets, utility sink, lower cabinetry with a built- in ice maker.Garage is oversized and also has a golf garage. Great place to park your motorcycle.this home located in Ashland Village is directly acroos from one of the 3 activity centers. Walk across the street and hop into the heated pool, play darts, pickleball or just sit outside and enjoy the pond view,The Plantation at Leesburg is an amenity rich community with 36 holes of golf, on site resurant,3 activity centers, pickleball, softball, tennis and numerous clubs and activities. Roof 2021
Location
State FL
County Lake
Community Plantation At Leesburg Ashland Village
Zoning PUD
Rooms
Other Rooms Den/Library/Office, Family Room, Formal Dining Room Separate, Formal Living Room Separate, Great Room, Inside Utility
Interior
Interior Features Built-in Features, Ceiling Fans(s), Crown Molding, Dry Bar, High Ceilings, Kitchen/Family Room Combo, Primary Bedroom Main Floor, Open Floorplan, Solid Surface Counters, Split Bedroom, Walk-In Closet(s), Window Treatments
Heating Electric
Cooling Central Air
Flooring Marble, Travertine
Furnishings Negotiable
Fireplace false
Appliance Bar Fridge, Built-In Oven, Dishwasher, Disposal, Dryer, Electric Water Heater, Ice Maker, Microwave, Range, Refrigerator, Washer, Wine Refrigerator
Laundry Laundry Room
Exterior
Exterior Feature Irrigation System, Rain Gutters, Sliding Doors
Parking Features Garage Door Opener, Golf Cart Garage, Oversized
Garage Spaces 3.0
Community Features Association Recreation - Owned, Buyer Approval Required, Clubhouse, Community Mailbox, Deed Restrictions, Fitness Center, Gated Community - Guard, Golf Carts OK, Golf, Pool, Restaurant, Sidewalks, Special Community Restrictions, Tennis Courts
Utilities Available Public, Street Lights
Amenities Available Clubhouse, Fence Restrictions, Fitness Center, Gated, Golf Course, Pickleball Court(s), Pool, Recreation Facilities, Sauna, Shuffleboard Court, Spa/Hot Tub, Storage, Tennis Court(s)
Roof Type Shingle
Attached Garage true
Garage true
Private Pool No
Building
Entry Level One
Foundation Slab
Lot Size Range 0 to less than 1/4
Sewer Public Sewer
Water Public
Structure Type Block
New Construction false
Others
Pets Allowed Yes
Senior Community Yes
Ownership Fee Simple
Monthly Total Fees $130
Acceptable Financing Cash, Conventional, FHA, VA Loan
Membership Fee Required Required
Listing Terms Cash, Conventional, FHA, VA Loan
Special Listing Condition None
Read Less Info
Want to know what your home might be worth? Contact us for a FREE valuation!

Our team is ready to help you sell your home for the highest possible price ASAP

© 2024 My Florida Regional MLS DBA Stellar MLS. All Rights Reserved.
Bought with RE/MAX PREMIER REALTY
"My job is to find and attract mastery-based advisors to the shop, protect the culture, and make sure everyone is happy! "






