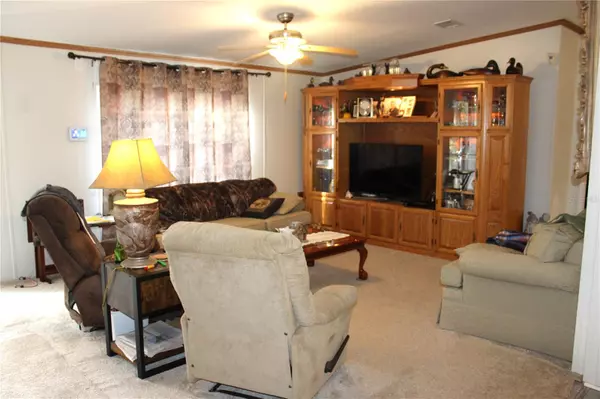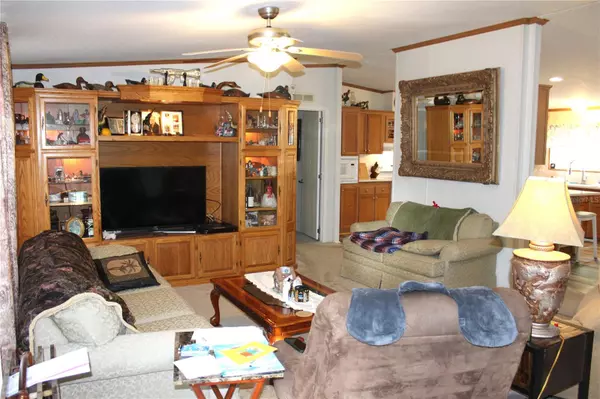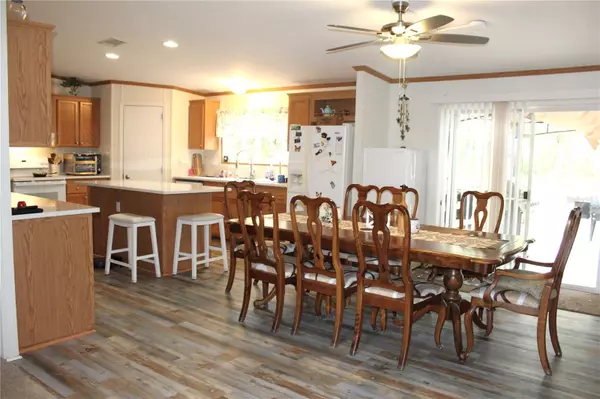$285,000
$299,900
5.0%For more information regarding the value of a property, please contact us for a free consultation.
4 Beds
2 Baths
2,280 SqFt
SOLD DATE : 03/21/2024
Key Details
Sold Price $285,000
Property Type Manufactured Home
Sub Type Manufactured Home - Post 1977
Listing Status Sold
Purchase Type For Sale
Square Footage 2,280 sqft
Price per Sqft $125
Subdivision Barney Moose Unrec
MLS Listing ID U8225182
Sold Date 03/21/24
Bedrooms 4
Full Baths 2
Construction Status Financing,Inspections
HOA Y/N No
Originating Board Stellar MLS
Year Built 2004
Annual Tax Amount $1,400
Lot Size 0.850 Acres
Acres 0.85
Lot Dimensions 237x156
Property Description
Welcome to this charming 4-bedroom, 2-bathroom home nestled on a generous .85-acre lot, offering a perfect blend of tranquility and convenience. Situated in a picturesque setting, this residence provides a welcoming escape while still being close to essential amenities. The spacious .85-acre lot provides ample space for outdoor activities, gardening, and enjoying the beauty of nature. Step inside, and you'll discover a thoughtfully designed floor plan that effortlessly combines style and functionality. The heart of the home is a warm and inviting living space, ideal for family gatherings or entertaining friends. The kitchen boasts modern appliances, Quartz countertops, and convenient storage, making it a delightful space for preparing delicious meals. Adjacent to the kitchen is a spacious dining area, perfect for enjoying family dinners or hosting intimate gatherings. The four bedrooms offer versatility and comfort, providing plenty of room for a growing family or accommodating guests. The split bedroom floor plan gives everyone privacy. The owner's suite has a large walk-in closet as well as an attached bath. The ensuite bath has a garden tub, separate shower and double sinks. One of the standout features of this property is the detached apartment with a living room, bathroom, kitchen and bedroom. This separate unit offers flexibility for various living arrangements, making it an excellent addition to the overall property. Whether you're lounging on the porch enjoying a barbecue on the patio, or exploring the expansive backyard, this home offers an idyllic setting for creating lasting memories. With the convenience of a detached apartment and the spacious .85-acre lot, this property provides a unique opportunity to embrace a comfortable and versatile lifestyle. Welcome home to a perfect blend of space, style, and serenity.
Location
State FL
County Pasco
Community Barney Moose Unrec
Zoning AR
Rooms
Other Rooms Family Room, Formal Dining Room Separate, Formal Living Room Separate, Inside Utility
Interior
Interior Features Cathedral Ceiling(s), Ceiling Fans(s), Split Bedroom, Stone Counters, Vaulted Ceiling(s), Walk-In Closet(s), Wet Bar, Window Treatments
Heating Central, Electric
Cooling Central Air
Flooring Carpet, Vinyl
Fireplaces Type Family Room, Wood Burning
Furnishings Unfurnished
Fireplace true
Appliance Dishwasher, Dryer, Electric Water Heater, Microwave, Range, Range Hood, Refrigerator, Washer, Water Softener
Laundry Laundry Room
Exterior
Exterior Feature Sliding Doors
Fence Chain Link, Vinyl
Pool Above Ground, Deck
Utilities Available Cable Connected, Electricity Connected
View Trees/Woods
Roof Type Metal
Porch Deck
Garage false
Private Pool Yes
Building
Lot Description In County, Unpaved
Story 1
Entry Level One
Foundation Stilt/On Piling
Lot Size Range 1/2 to less than 1
Sewer Septic Tank
Water Well
Structure Type Other
New Construction false
Construction Status Financing,Inspections
Schools
Elementary Schools Moon Lake-Po
Middle Schools Crews Lake Middle-Po
High Schools Hudson High-Po
Others
Pets Allowed Yes
Senior Community No
Pet Size Extra Large (101+ Lbs.)
Ownership Fee Simple
Acceptable Financing Cash, Conventional, FHA
Listing Terms Cash, Conventional, FHA
Num of Pet 10+
Special Listing Condition None
Read Less Info
Want to know what your home might be worth? Contact us for a FREE valuation!

Our team is ready to help you sell your home for the highest possible price ASAP

© 2025 My Florida Regional MLS DBA Stellar MLS. All Rights Reserved.
Bought with HONOR REAL ESTATE
"My job is to find and attract mastery-based advisors to the shop, protect the culture, and make sure everyone is happy! "






