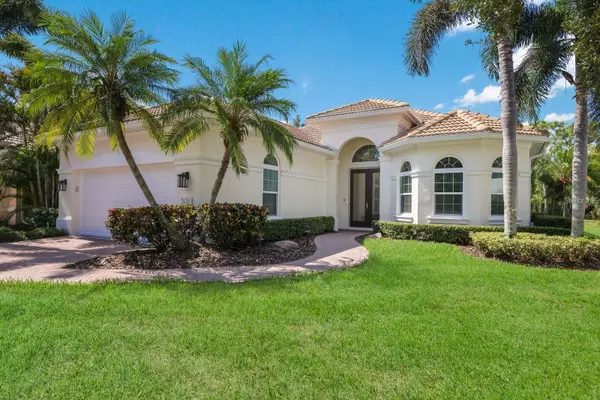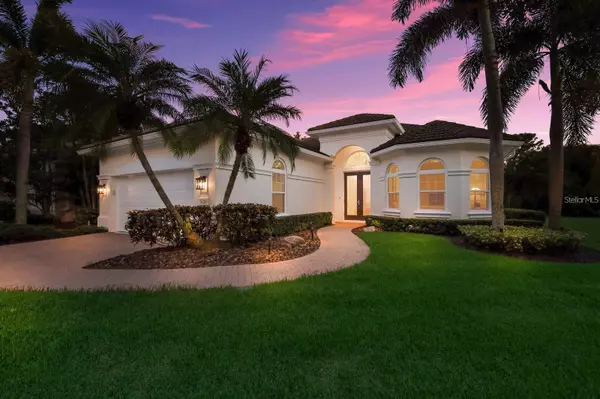$1,135,000
$1,250,000
9.2%For more information regarding the value of a property, please contact us for a free consultation.
3 Beds
3 Baths
2,613 SqFt
SOLD DATE : 03/15/2024
Key Details
Sold Price $1,135,000
Property Type Single Family Home
Sub Type Single Family Residence
Listing Status Sold
Purchase Type For Sale
Square Footage 2,613 sqft
Price per Sqft $434
Subdivision University Park
MLS Listing ID A4590540
Sold Date 03/15/24
Bedrooms 3
Full Baths 2
Half Baths 1
HOA Fees $690/qua
HOA Y/N Yes
Originating Board Stellar MLS
Year Built 2005
Annual Tax Amount $7,885
Lot Size 9,583 Sqft
Acres 0.22
Property Description
Welcome to your dream home in the heart of the award winning golf course community of University Park Country Club. Nestled in the small enclave of Boltons, within a private park-like setting, short walk from the Club and all the other amenities, this modern gem offers a perfect blend of tranquility and contemporary flair.
Step inside, and you'll be greeted by a bright and open floor plan that seamlessly integrates the indoors with the lush and mature vegetation of surrounding environment. Every detail of the home has been thoughtfully designed and carefully executed to capture an abundance of natural light, creating a warm and inviting atmosphere throughout.
The main living areas showcase the new porcelain tile flooring that adds a touch of elegance and easy maintenance. Imagine entertaining guests in the spacious living room, open to the kitchen, where large sliding glass doors provide panoramic views of the scenic surroundings. The adjacent dining area is perfect for hosting intimate dinners or grand celebrations.
The heart of this home is an updated modern kitchen that is both stylish and functional. Stainless steel appliances, Miele and GE Café series, sleek countertops, and ample storage space make this kitchen a chef's delight. Whether you're preparing a gourmet meal or enjoying a casual breakfast, this space is sure to inspire your culinary creativity.
Escape to the primary suite, a serene retreat boasting a private oasis with a spacious en-suite bathroom, two sinks and zero entry shower. In this split floor plan the additional bedrooms are generously sized and located away from the primary suite ensuring privacy and convenience for all occupants. A comfortable den/TV room offers space for relaxing.
One of the standout features of this residence is the installation of impact windows, providing not only energy efficiency but also peace of mind during stormy weather. The seamless integration of these windows allows you to enjoy the picturesque views while maintaining a secure and comfortable environment. Other updates include the beautiful wind resistant front door, kitchen, bathrooms, newly resurfaced pool, freshly painted interior and exterior, new Halo water filtration system and pool heater.
Situated on a secluded lot the home feels private and serene. The ample lanai area offers room for relaxing by the pool and taking in the peaceful, private views of nature and abundant aquatic and wildlife.
With its convenient location, this home offers easy access to shopping, dining, and entertainment, ensuring that you're never far from the essentials. Whether you're an avid golfer or simply appreciate the beauty of a golf course community, this home provides a lifestyle of luxury and leisure.
University Park Country Club offers 27 holes of prime golf, pickleball, tennis, croquet, delicious dining in the newly renovated restaurant and outdoor cafe and a vibrant social life, great opportunity to meet people and make friends.
All residents maintain a minimum of Social Membership.
Location
State FL
County Manatee
Community University Park
Zoning PD-R
Interior
Interior Features Ceiling Fans(s), Crown Molding, Eat-in Kitchen, L Dining, Open Floorplan, Primary Bedroom Main Floor, Solid Wood Cabinets, Stone Counters, Thermostat, Walk-In Closet(s), Window Treatments
Heating Central, Electric
Cooling Central Air
Flooring Hardwood, Tile
Fireplace false
Appliance Dishwasher, Disposal, Dryer, Gas Water Heater, Range, Range Hood, Refrigerator, Washer, Whole House R.O. System
Laundry Laundry Room
Exterior
Exterior Feature Irrigation System, Lighting, Private Mailbox, Rain Gutters, Sidewalk, Sliding Doors
Parking Features Driveway
Garage Spaces 2.0
Pool Gunite, Heated, In Ground, Lighting, Outside Bath Access, Screen Enclosure
Community Features Buyer Approval Required, Clubhouse, Deed Restrictions, Fitness Center, Gated Community - Guard, Golf Carts OK, Golf, Restaurant, Sidewalks, Tennis Courts
Utilities Available Cable Connected, Electricity Connected, Natural Gas Connected, Public, Water Connected
Amenities Available Clubhouse, Fence Restrictions, Fitness Center, Gated, Golf Course, Pickleball Court(s), Pool, Recreation Facilities, Security, Tennis Court(s)
View Golf Course, Trees/Woods
Roof Type Tile
Porch Covered, Screened
Attached Garage true
Garage true
Private Pool Yes
Building
Lot Description Cul-De-Sac, In County, Landscaped, Near Golf Course, On Golf Course, Sidewalk, Paved
Entry Level One
Foundation Slab
Lot Size Range 0 to less than 1/4
Builder Name Neal Communities
Sewer Public Sewer
Water Public
Structure Type Block,Stucco
New Construction false
Schools
Elementary Schools Robert E Willis Elementary
Middle Schools Braden River Middle
High Schools Braden River High
Others
Pets Allowed Yes
HOA Fee Include Guard - 24 Hour,Cable TV,Internet,Maintenance Grounds,Private Road,Security
Senior Community No
Ownership Fee Simple
Monthly Total Fees $785
Membership Fee Required Required
Special Listing Condition None
Read Less Info
Want to know what your home might be worth? Contact us for a FREE valuation!

Our team is ready to help you sell your home for the highest possible price ASAP

© 2025 My Florida Regional MLS DBA Stellar MLS. All Rights Reserved.
Bought with COLDWELL BANKER REALTY
"My job is to find and attract mastery-based advisors to the shop, protect the culture, and make sure everyone is happy! "






