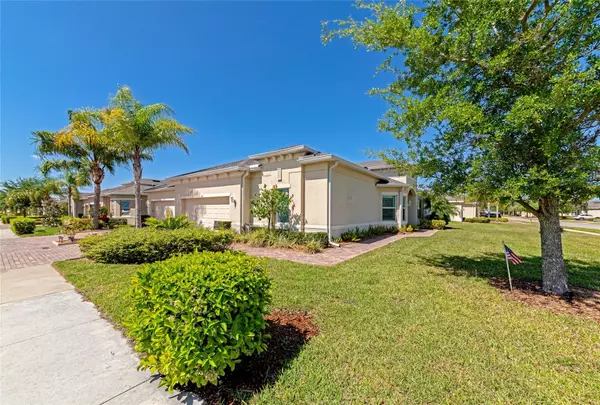$345,000
$370,000
6.8%For more information regarding the value of a property, please contact us for a free consultation.
3 Beds
2 Baths
1,735 SqFt
SOLD DATE : 03/08/2024
Key Details
Sold Price $345,000
Property Type Single Family Home
Sub Type Villa
Listing Status Sold
Purchase Type For Sale
Square Footage 1,735 sqft
Price per Sqft $198
Subdivision Sun City Center Unit 274 & 2
MLS Listing ID A4565469
Sold Date 03/08/24
Bedrooms 3
Full Baths 2
Construction Status Inspections
HOA Fees $278/qua
HOA Y/N Yes
Originating Board Stellar MLS
Year Built 2016
Annual Tax Amount $5,008
Lot Size 7,840 Sqft
Acres 0.18
Property Description
Welcome to Verona, a Beautiful 55+ Plus Community!!! This community is an exclusive GATED community in the Renaissance area in Sun City Center (SCC). This Villa is a "Bayan" Floorplan with 3 bedrooms which you could make the 3rd bedroom with the Bay Window into a Den/Office/Flex Space. The Bedrooms have Plantation Shutters throughout which gives the home great natural lighting. The Kitchen has stainless steel appliances and under cabinet lighting to brighten up quartz countertops. Both bathrooms have quartz countertops. The exterior paint was completed in 4/2023 and a New Roof was installed this year 2023
**The 2-car garage has 11 ft X 10 ft ADDITIONAL SPACE for a golf cart or workshop. **
Fees include membership to the exclusive Club Renaissance with resort type amenities: fine dining area, fitness center, spa and more; as well as the use of the Sun City Center fitness center, swimming pools, heated pool, arts and craft clubs and much more…. All your immediate needs are met in the area - hospital, medical facilities, churches, emergency squad, supermarkets, post office and restaurants. Golf carts are another means of transportation.
Come join us and start enjoying your retirement years, Schedule your private viewing today!!!
Location
State FL
County Hillsborough
Community Sun City Center Unit 274 & 2
Zoning PD-MU
Interior
Interior Features Ceiling Fans(s), In Wall Pest System, Living Room/Dining Room Combo, Open Floorplan, Tray Ceiling(s), Walk-In Closet(s), Window Treatments
Heating Central, Electric
Cooling Central Air
Flooring Carpet, Ceramic Tile, Tile
Fireplace false
Appliance Dishwasher, Dryer, Microwave, Range, Refrigerator, Washer
Exterior
Exterior Feature Irrigation System, Sidewalk, Sliding Doors
Garage Spaces 2.0
Community Features Clubhouse, Deed Restrictions, Fitness Center, Golf Carts OK, Golf, Pool, Racquetball, Sidewalks, Tennis Courts
Utilities Available Electricity Connected, Public, Street Lights, Water Connected
Roof Type Shingle
Porch Covered, Screened
Attached Garage true
Garage true
Private Pool No
Building
Story 1
Entry Level One
Foundation Block, Slab
Lot Size Range 0 to less than 1/4
Sewer Public Sewer
Water Public
Structure Type Block,Stucco
New Construction false
Construction Status Inspections
Others
Pets Allowed Yes
HOA Fee Include Pool,Maintenance Structure,Maintenance Grounds
Senior Community Yes
Ownership Fee Simple
Monthly Total Fees $527
Acceptable Financing Cash, Conventional, VA Loan
Membership Fee Required Required
Listing Terms Cash, Conventional, VA Loan
Num of Pet 2
Special Listing Condition None
Read Less Info
Want to know what your home might be worth? Contact us for a FREE valuation!

Our team is ready to help you sell your home for the highest possible price ASAP

© 2024 My Florida Regional MLS DBA Stellar MLS. All Rights Reserved.
Bought with KW SUNCOAST
"My job is to find and attract mastery-based advisors to the shop, protect the culture, and make sure everyone is happy! "






