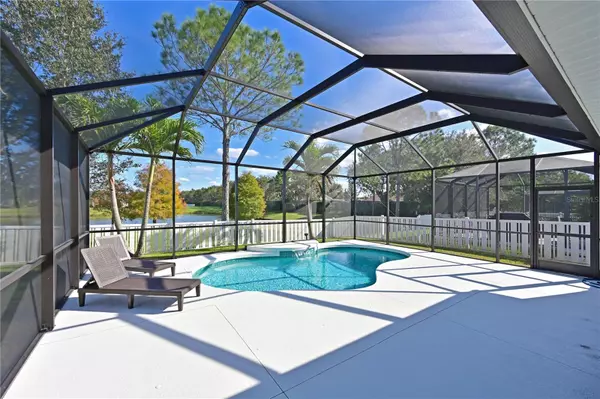$550,000
$550,000
For more information regarding the value of a property, please contact us for a free consultation.
3 Beds
2 Baths
2,147 SqFt
SOLD DATE : 03/01/2024
Key Details
Sold Price $550,000
Property Type Single Family Home
Sub Type Single Family Residence
Listing Status Sold
Purchase Type For Sale
Square Footage 2,147 sqft
Price per Sqft $256
Subdivision Forest Creek Fennemore Way
MLS Listing ID A4593726
Sold Date 03/01/24
Bedrooms 3
Full Baths 2
Construction Status Inspections
HOA Fees $6/ann
HOA Y/N Yes
Originating Board Stellar MLS
Year Built 2012
Annual Tax Amount $5,986
Lot Size 7,405 Sqft
Acres 0.17
Property Description
This exquisite property features 2147 Sq Ft, 3 bedrooms and 2 baths, complemented by a spacious 2 car garage. The home boasts a versatile flex or media room with elegant bamboo flooring, while ceramic tiles laid on the diagonal enhance the living areas. The cozy bedrooms 2 & 3 are finished with plush carpeting for comfort.
A split living room and a formal dining room with a mirrored wall add to the home's charm, perfect for entertaining guests. Outside, a paver walkway leads to a picturesque water view, set against a beautifully fenced yard with a refreshing pool. For added convenience, the home includes an alarm system and a water purifying system, ensuring peace of mind and health. The exterior's fresh paint job from August of 2023 gives the home a crisp and inviting appeal.
Inside, style meets function with bright cabinets, and granite countertops adorning the kitchen. Stylish Plantation shutters filter in just the right amount of Florida sunshine. The community amenities include a private clubhouse, community pool, walking trails, parks and a sizable lake for kayaking and fishing. For those interested, the furnishings are available for purchase, allowing for an easy transition into your new home. This property is not just a house; it's the gateway to the lifestyle you deserve.
The community of Forest Creek is well known for its charm and beauty. It is conviently located less than 40 miles from Tampa, Sarasota and St Peteresburg.
Location
State FL
County Manatee
Community Forest Creek Fennemore Way
Zoning PDR
Interior
Interior Features Ceiling Fans(s), Chair Rail, Living Room/Dining Room Combo, Open Floorplan, Primary Bedroom Main Floor, Solid Surface Counters, Stone Counters, Window Treatments
Heating Central
Cooling Central Air
Flooring Carpet, Ceramic Tile, Hardwood
Fireplace false
Appliance Dishwasher, Disposal, Dryer, Electric Water Heater, Kitchen Reverse Osmosis System, Microwave, Range, Refrigerator, Washer, Water Filtration System
Laundry Laundry Room
Exterior
Exterior Feature Hurricane Shutters, Irrigation System, Sidewalk, Sliding Doors
Garage Spaces 2.0
Fence Vinyl
Pool Gunite
Community Features Clubhouse, Deed Restrictions, Dog Park, Fitness Center, Gated Community - No Guard, Golf Carts OK, Irrigation-Reclaimed Water, Park, Playground, Pool, Sidewalks, Wheelchair Access
Utilities Available Public
Amenities Available Clubhouse, Fence Restrictions, Fitness Center, Gated, Park, Playground, Spa/Hot Tub, Trail(s)
View Y/N 1
Water Access 1
Water Access Desc Pond
Roof Type Shingle
Attached Garage true
Garage true
Private Pool Yes
Building
Entry Level One
Foundation Slab
Lot Size Range 0 to less than 1/4
Builder Name Neal
Sewer Public Sewer
Water Public
Structure Type Stucco
New Construction false
Construction Status Inspections
Schools
Elementary Schools Williams Elementary
Middle Schools Buffalo Creek Middle
High Schools Parrish Community High
Others
Pets Allowed Breed Restrictions
HOA Fee Include Pool,Escrow Reserves Fund,Insurance,Maintenance Structure,Maintenance Grounds,Maintenance,Management,Pool
Senior Community No
Ownership Fee Simple
Monthly Total Fees $6
Membership Fee Required Required
Special Listing Condition None
Read Less Info
Want to know what your home might be worth? Contact us for a FREE valuation!

Our team is ready to help you sell your home for the highest possible price ASAP

© 2024 My Florida Regional MLS DBA Stellar MLS. All Rights Reserved.
Bought with PREFERRED SHORE

"My job is to find and attract mastery-based advisors to the shop, protect the culture, and make sure everyone is happy! "






