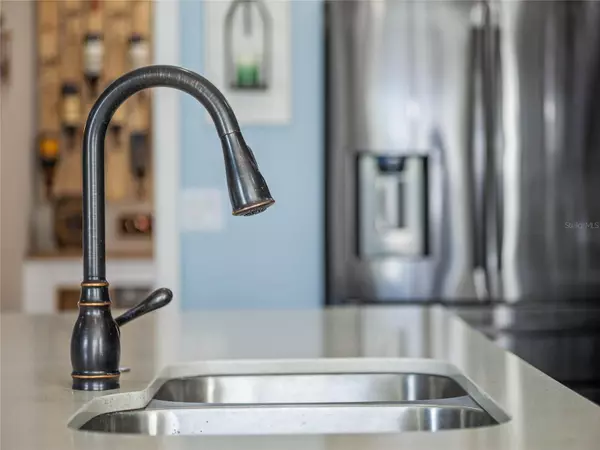$639,000
$639,000
For more information regarding the value of a property, please contact us for a free consultation.
4 Beds
3 Baths
2,956 SqFt
SOLD DATE : 01/31/2024
Key Details
Sold Price $639,000
Property Type Single Family Home
Sub Type Single Family Residence
Listing Status Sold
Purchase Type For Sale
Square Footage 2,956 sqft
Price per Sqft $216
Subdivision Highland Ranch Canyons
MLS Listing ID G5071222
Sold Date 01/31/24
Bedrooms 4
Full Baths 2
Half Baths 1
HOA Fees $105/mo
HOA Y/N Yes
Originating Board Stellar MLS
Year Built 2018
Annual Tax Amount $4,672
Lot Size 7,840 Sqft
Acres 0.18
Property Description
Welcome to your exquisite dream home located at 1025 Sadie Ridge Rd, Clermont, FL 34715, nestled in the sought-after Highland Ranch community.
The property features 4 bedrooms and 2 and a half bathrooms, providing plenty of space for your family and guests. The luxurious master suite offers a serene retreat with its spa-like ensuite bathroom, complete with a soaking tub, walk-in shower, and dual vanity sinks.
Filled with natural light, this home showcases a seamless connection to the outdoors, allowing you to enjoy the beautiful Florida weather year-round. The expansive backyard offers limitless possibilities for outdoor living and entertaining, making it an ideal spot for family barbecues, gardening, or simply unwinding in the sunshine.
Location
State FL
County Lake
Community Highland Ranch Canyons
Rooms
Other Rooms Attic, Inside Utility
Interior
Interior Features Eat-in Kitchen, High Ceilings, Kitchen/Family Room Combo, Primary Bedroom Main Floor, Open Floorplan, Solid Surface Counters, Solid Wood Cabinets, Split Bedroom, Thermostat, Walk-In Closet(s)
Heating Central
Cooling Central Air
Flooring Carpet, Ceramic Tile
Fireplace false
Appliance Dishwasher, Disposal, Microwave, Range, Refrigerator
Laundry Inside, Laundry Room
Exterior
Exterior Feature Irrigation System, Lighting
Parking Features Driveway, Garage Door Opener, Ground Level
Garage Spaces 2.0
Community Features Deed Restrictions, Park, Playground, Pool, Sidewalks
Utilities Available BB/HS Internet Available, Cable Available, Electricity Connected, Natural Gas Connected, Phone Available, Public, Sewer Connected, Street Lights, Water Connected
Amenities Available Basketball Court, Park, Playground, Pool
Roof Type Shingle
Attached Garage true
Garage true
Private Pool No
Building
Lot Description Landscaped, Paved
Story 1
Entry Level One
Foundation Slab
Lot Size Range 0 to less than 1/4
Builder Name TAYLOR MORRISON
Sewer Public Sewer
Water Public
Structure Type Block,Stucco
New Construction false
Others
Pets Allowed Yes
HOA Fee Include Pool,Pool,Recreational Facilities
Senior Community No
Ownership Fee Simple
Monthly Total Fees $105
Acceptable Financing Cash, Conventional, FHA, VA Loan
Membership Fee Required Required
Listing Terms Cash, Conventional, FHA, VA Loan
Special Listing Condition None
Read Less Info
Want to know what your home might be worth? Contact us for a FREE valuation!

Our team is ready to help you sell your home for the highest possible price ASAP

© 2025 My Florida Regional MLS DBA Stellar MLS. All Rights Reserved.
Bought with OPTIMA ONE REALTY, INC.
"My job is to find and attract mastery-based advisors to the shop, protect the culture, and make sure everyone is happy! "






