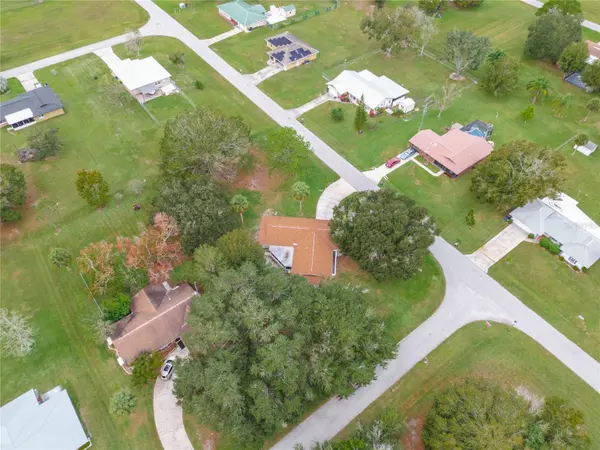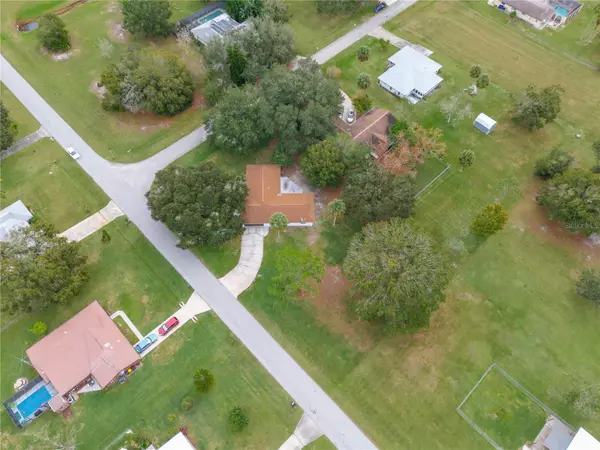$305,000
$338,000
9.8%For more information regarding the value of a property, please contact us for a free consultation.
3 Beds
2 Baths
2,086 SqFt
SOLD DATE : 01/26/2024
Key Details
Sold Price $305,000
Property Type Single Family Home
Sub Type Single Family Residence
Listing Status Sold
Purchase Type For Sale
Square Footage 2,086 sqft
Price per Sqft $146
Subdivision Oakwood Villas
MLS Listing ID A4593411
Sold Date 01/26/24
Bedrooms 3
Full Baths 2
Construction Status Financing
HOA Fees $4/ann
HOA Y/N Yes
Originating Board Stellar MLS
Year Built 1976
Annual Tax Amount $1,016
Lot Size 0.630 Acres
Acres 0.63
Lot Dimensions 125x220
Property Description
This amazingly renovated single family boasts up to 2500 sqft in a manicured .63 acre corner lot with a screened lanai and a 2-car garage with a long driveway. Completely renovated from the floor to the ceiling with high-end materials, new luxury vinyl plank floors throughout, remodeled luxury kitchen with granite countertop including a freestanding side pantry, remodeled luxury bathrooms with granite countertops with dual sinks in the master bath. The home was completely updated inside and out; freshly painted, 2017 roof, updated plumbing, 2023 A/C, 2023 water heater, and all updated fixtures. Enjoy the garden views with majestic oak trees, and sabal palms surrounding the property from all rooms, and enjoy the fresh and relaxing afternoon in the screened lanai and have family and/or friends over for get-togethers. Located in Family-friendly in the quaint quiet Spring Lake neighborhood close to Sebring Daytona Speedway and many other places. Please go to https://www.tripadvisor.com/Attractions-g34626-Activities-Sebring_Florida.html to view the different things to do in Sebring, such a family-friendly city. Owners are offering $5,000 seller credits with a full-price offer. Preferred lender Richard Henry from Citizens Bank can offer closing credits of $10k if the buyer currectly resides in a qualified area.
Location
State FL
County Highlands
Community Oakwood Villas
Zoning R1
Interior
Interior Features Eat-in Kitchen, Kitchen/Family Room Combo, Living Room/Dining Room Combo, Open Floorplan, Primary Bedroom Main Floor, Solid Surface Counters, Walk-In Closet(s)
Heating Electric
Cooling Central Air
Flooring Luxury Vinyl
Fireplace false
Appliance Dishwasher, Disposal, Electric Water Heater, Microwave, Range, Range Hood, Refrigerator
Laundry Electric Dryer Hookup, Laundry Room, Washer Hookup
Exterior
Exterior Feature Balcony, Lighting, Sliding Doors
Garage Spaces 2.0
Utilities Available Cable Available, Electricity Available, Electricity Connected, Phone Available, Street Lights, Water Available, Water Connected
Roof Type Shingle
Attached Garage true
Garage true
Private Pool No
Building
Story 1
Entry Level One
Foundation Slab
Lot Size Range 1/2 to less than 1
Sewer Septic Tank
Water Public
Structure Type Block
New Construction false
Construction Status Financing
Others
Pets Allowed No
Senior Community No
Ownership Fee Simple
Monthly Total Fees $4
Acceptable Financing Cash, Conventional, FHA, USDA Loan, VA Loan
Membership Fee Required Required
Listing Terms Cash, Conventional, FHA, USDA Loan, VA Loan
Special Listing Condition None
Read Less Info
Want to know what your home might be worth? Contact us for a FREE valuation!

Our team is ready to help you sell your home for the highest possible price ASAP

© 2025 My Florida Regional MLS DBA Stellar MLS. All Rights Reserved.
Bought with CORE REALTY ASSOCIATES, INC
"My job is to find and attract mastery-based advisors to the shop, protect the culture, and make sure everyone is happy! "






