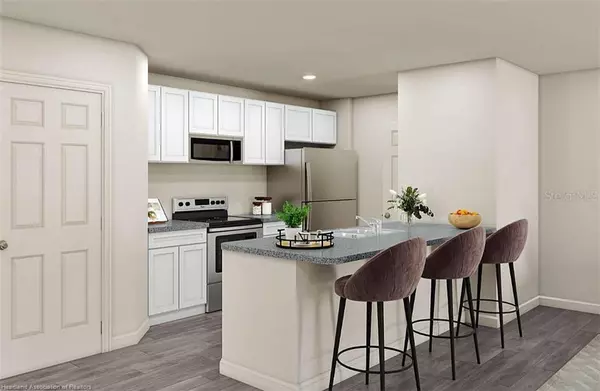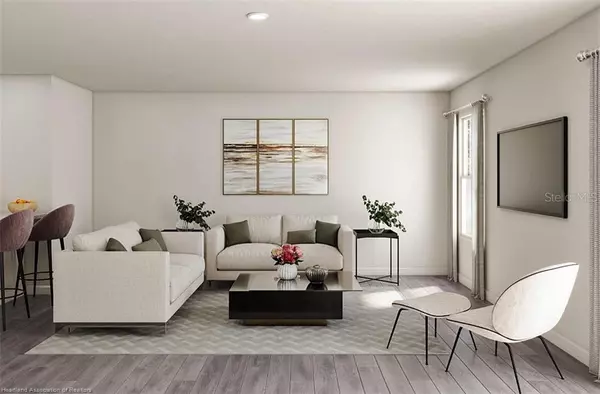$249,990
$249,990
For more information regarding the value of a property, please contact us for a free consultation.
5 Beds
2 Baths
1,804 SqFt
SOLD DATE : 01/05/2024
Key Details
Sold Price $249,990
Property Type Single Family Home
Sub Type Single Family Residence
Listing Status Sold
Purchase Type For Sale
Square Footage 1,804 sqft
Price per Sqft $138
Subdivision Stoneridge Sub
MLS Listing ID OM665910
Sold Date 01/05/24
Bedrooms 5
Full Baths 2
Construction Status Financing
HOA Fees $184/mo
HOA Y/N Yes
Originating Board Stellar MLS
Year Built 2023
Annual Tax Amount $410
Lot Size 6,098 Sqft
Acres 0.14
Property Description
One or more photo(s) has been virtually staged. Under Construction. Brand-New Construction is near completion with 100% financing available. The “Monroe” model is a 4-bedroom plus office/den/flex, 2-bath, 2-car garage in the gated community of Stone Ridge. You will find the home equipped with Stainless Steel appliances, Granite Countertops with backsplash, Fiber Optic Internet, Waterproof Vinyl Wood-Plank Flooring and Recessed Lighting throughout. The exterior will feature stone skirting the front, keypad bolt-lock on the front door, sliding door to the rear patio and a complete landscape package for the home. This Sebring Neighborhood is ideally located within minutes from Lake Jackson, Shopping, Grocery Stores, Restaurants, Medical Facilities and find yourself enjoying the outdoor recreation of Highlands County. Within a short drive you can be golfing, fishing, hunting, mudding, exploring the wilderness or the Sebring International Raceway. The Stone Ridge Community HOA, covers lawn maintenance and the recreational community center with complete commercial kitchen, billiard table, poker/card tables, fitness center, pool & hot tub. AS LITTLE AS $95.00 DOWN TO RESERVE THE PROPERTY & $4,000.00 TOWARD CLOSING COSTS IF USING NHC MORTGAGE.
Location
State FL
County Highlands
Community Stoneridge Sub
Zoning R1
Interior
Interior Features Kitchen/Family Room Combo, Living Room/Dining Room Combo, Open Floorplan, Stone Counters, Thermostat, Walk-In Closet(s)
Heating Central
Cooling Central Air
Flooring Vinyl
Furnishings Unfurnished
Fireplace false
Appliance Dishwasher, Disposal, Electric Water Heater, Microwave, Range
Laundry Inside, Laundry Room
Exterior
Exterior Feature Irrigation System, Lighting
Parking Features Driveway
Garage Spaces 2.0
Community Features Clubhouse, Deed Restrictions, Gated Community - No Guard, Pool
Utilities Available BB/HS Internet Available, Cable Available, Electricity Connected, Phone Available, Sewer Connected, Underground Utilities, Water Connected
Amenities Available Clubhouse, Gated, Pool, Recreation Facilities, Spa/Hot Tub
Roof Type Shingle
Porch Porch, Rear Porch
Attached Garage true
Garage true
Private Pool No
Building
Lot Description City Limits, Landscaped, Level, Paved
Story 1
Entry Level One
Foundation Slab
Lot Size Range 0 to less than 1/4
Builder Name NATIONAL HOME CORPORATION
Sewer Public Sewer
Water Public
Structure Type Block,Stucco
New Construction true
Construction Status Financing
Others
Pets Allowed Cats OK, Dogs OK, Number Limit, Yes
HOA Fee Include Pool,Maintenance Grounds
Senior Community No
Ownership Fee Simple
Monthly Total Fees $184
Acceptable Financing Cash, FHA, USDA Loan, VA Loan
Membership Fee Required Required
Listing Terms Cash, FHA, USDA Loan, VA Loan
Num of Pet 1
Special Listing Condition None
Read Less Info
Want to know what your home might be worth? Contact us for a FREE valuation!

Our team is ready to help you sell your home for the highest possible price ASAP

© 2025 My Florida Regional MLS DBA Stellar MLS. All Rights Reserved.
Bought with STELLAR NON-MEMBER OFFICE
"My job is to find and attract mastery-based advisors to the shop, protect the culture, and make sure everyone is happy! "






