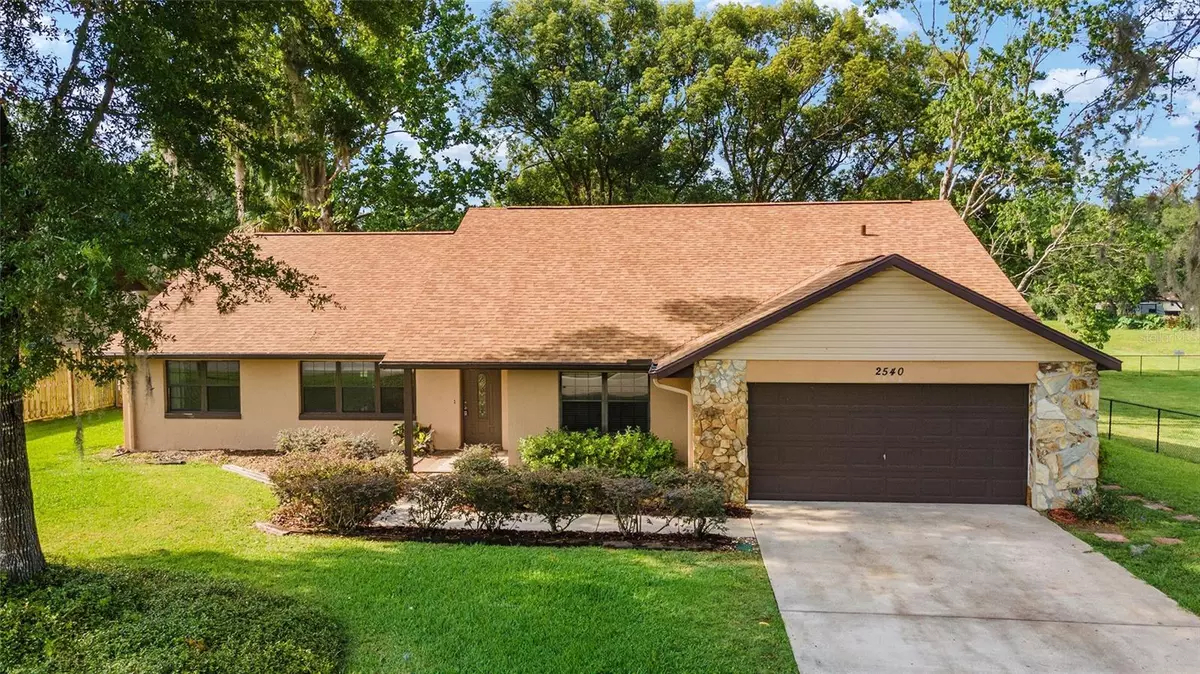$348,000
$349,000
0.3%For more information regarding the value of a property, please contact us for a free consultation.
4 Beds
2 Baths
2,177 SqFt
SOLD DATE : 12/11/2023
Key Details
Sold Price $348,000
Property Type Single Family Home
Sub Type Single Family Residence
Listing Status Sold
Purchase Type For Sale
Square Footage 2,177 sqft
Price per Sqft $159
Subdivision Shady Wood
MLS Listing ID OM658107
Sold Date 12/11/23
Bedrooms 4
Full Baths 2
Construction Status Financing
HOA Y/N No
Originating Board Stellar MLS
Year Built 2002
Annual Tax Amount $4,295
Lot Size 0.350 Acres
Acres 0.35
Lot Dimensions 101x149
Property Description
Move right in this immaculate SE Ocala home in Shady Wood. Freshly painted, new carpet in bedrooms and tiled floors. Cathedral ceilings, split bedroom plan, 4 bedrooms, 2 baths and 2 cozy loft rooms. Updated kitchen with granite counter tops and maple cabinets. Gray subway tile backsplash and pantry closet for extra storage. All kitchen appliances to remain. Casual dining nook and formal dining area with living room combo. Master suite with French doors leading out to Lanai. Walk in closet has ladder to Loft for private office or den. Master bath has Dual sinks. Another bedroom has access to the Lanai by French doors. The second loft can be reached in the hallway by bedrooms. Great extra private space. Enjoy the screened enclosed lanai overlooking a spacious fenced backyard. Shed to remain. Do not miss the workshop with entry from the back of the home which includes, cabinets, counters, lights, sink and ceiling fan! Updated AC, new water heater in 2016-2017. New roof in 2023, newly carpeted bedrooms . Plenty of livability in this well cared for home. The home was reconstructed in 2002 from the slab up after a fire. County records are incorrect on construction date and measurements of home. Seller will assist $5,000 of Buyer's Closing Costs for financing at closing.
Location
State FL
County Marion
Community Shady Wood
Zoning R1
Rooms
Other Rooms Bonus Room
Interior
Interior Features Cathedral Ceiling(s), Eat-in Kitchen, Solid Surface Counters, Split Bedroom, Vaulted Ceiling(s)
Heating Central, Electric
Cooling Central Air
Flooring Carpet, Ceramic Tile
Fireplace false
Appliance Dishwasher, Microwave, Range, Refrigerator
Laundry Inside
Exterior
Exterior Feature French Doors, Rain Gutters
Parking Features Driveway
Garage Spaces 2.0
Fence Chain Link
Utilities Available Cable Available, Electricity Available
Roof Type Shingle
Porch Enclosed, Front Porch, Rear Porch
Attached Garage true
Garage true
Private Pool No
Building
Story 1
Entry Level One
Foundation Slab
Lot Size Range 1/4 to less than 1/2
Sewer Septic Tank
Water Public
Architectural Style Ranch
Structure Type Block
New Construction false
Construction Status Financing
Schools
Elementary Schools South Ocala Elementary School
Middle Schools Osceola Middle School
High Schools Forest High School
Others
Senior Community No
Ownership Fee Simple
Acceptable Financing Cash, Conventional, FHA, VA Loan
Listing Terms Cash, Conventional, FHA, VA Loan
Special Listing Condition None
Read Less Info
Want to know what your home might be worth? Contact us for a FREE valuation!

Our team is ready to help you sell your home for the highest possible price ASAP

© 2024 My Florida Regional MLS DBA Stellar MLS. All Rights Reserved.
Bought with EXP REALTY LLC

"My job is to find and attract mastery-based advisors to the shop, protect the culture, and make sure everyone is happy! "






