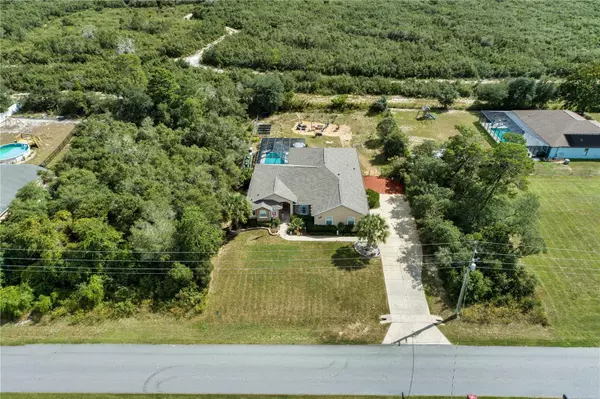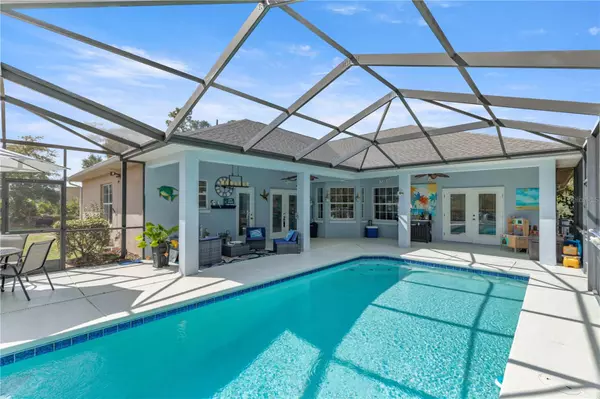$429,000
$450,000
4.7%For more information regarding the value of a property, please contact us for a free consultation.
4 Beds
3 Baths
2,468 SqFt
SOLD DATE : 12/08/2023
Key Details
Sold Price $429,000
Property Type Single Family Home
Sub Type Single Family Residence
Listing Status Sold
Purchase Type For Sale
Square Footage 2,468 sqft
Price per Sqft $173
Subdivision Ocala Waterway Estate
MLS Listing ID OM666024
Sold Date 12/08/23
Bedrooms 4
Full Baths 3
Construction Status Financing,Inspections
HOA Y/N No
Originating Board Stellar MLS
Year Built 2006
Annual Tax Amount $3,456
Lot Size 0.460 Acres
Acres 0.46
Lot Dimensions 100x200
Property Description
Amazing Pool Home in Ocala Waterways! This is a stunning 4 bedroom, 3 full bath, nearly 2500 sq ft on just under a half acre in a fabulous SW location. Peaceful setting with vacant wooded lots on both sides and backs up to the Florida Greenway. Enter into a foyer with a seamless flow from living room to eat in kitchen to family room. Move In Ready with Light and bright feel and crown molding throughout. There is also a formal dining room with French doors that could also be a great Home Office. This triple split plan home offers separation of space, great for multi generational living. Each of the bedrooms are generous in size and most have large walk in closets. The 4th bedroom is currently being enjoyed as a theatre room /mancave. Gourmet kitchen has new stainless appliances and subway tile backsplash with plenty of counter space and cabinets for any chef. Like to entertain? The inviting Pool and screened lanai area is perfect for big get togethers. The serene sound of the pool waterfall as the backdrop to enjoy a glass of wine at the end of the day. Backyard also features firepit / conversation area and completely fenced and ready for your furry friends. Recent updates include Brand NEW ROOF in April 2023, whole house water filtration system and water softener, new appliances, Vivant alarm equipment and cameras, new pool filter. Ideal SW location close to all amenities including shopping, restaurants, medical and close to I-75 for commuting needs as well as nearby to World Equestrian Center. Zoned for Hammett Bowen Jr Elementary, Liberty Middle and West Port High School. Take the opportunity to enjoy this amazing Pool Home and the Florida lifestyle that awaits!
Location
State FL
County Marion
Community Ocala Waterway Estate
Zoning R1
Rooms
Other Rooms Formal Dining Room Separate, Inside Utility
Interior
Interior Features Ceiling Fans(s), Crown Molding, Eat-in Kitchen, High Ceilings, Kitchen/Family Room Combo, Master Bedroom Main Floor, Open Floorplan, Split Bedroom, Walk-In Closet(s), Window Treatments
Heating Central
Cooling Central Air
Flooring Laminate, Tile
Fireplace false
Appliance Dishwasher, Disposal, Dryer, Electric Water Heater, Freezer, Microwave, Range, Refrigerator, Washer, Water Filtration System, Water Softener
Exterior
Exterior Feature French Doors, Irrigation System, Lighting, Rain Gutters
Parking Features Driveway, Garage Door Opener, Garage Faces Side
Garage Spaces 2.0
Fence Chain Link
Pool Gunite, In Ground, Screen Enclosure, Tile
Utilities Available Electricity Connected
Roof Type Shingle
Porch Covered, Patio, Screened
Attached Garage true
Garage true
Private Pool Yes
Building
Lot Description Paved
Story 1
Entry Level One
Foundation Slab
Lot Size Range 1/4 to less than 1/2
Sewer Septic Tank
Water Public
Structure Type Stucco
New Construction false
Construction Status Financing,Inspections
Schools
Elementary Schools Hammett Bowen Jr. Elementary
Middle Schools Liberty Middle School
High Schools West Port High School
Others
Senior Community No
Ownership Fee Simple
Acceptable Financing Cash, Conventional, FHA, VA Loan
Listing Terms Cash, Conventional, FHA, VA Loan
Special Listing Condition None
Read Less Info
Want to know what your home might be worth? Contact us for a FREE valuation!

Our team is ready to help you sell your home for the highest possible price ASAP

© 2025 My Florida Regional MLS DBA Stellar MLS. All Rights Reserved.
Bought with SELLSTATE NEXT GENERATION REAL
"My job is to find and attract mastery-based advisors to the shop, protect the culture, and make sure everyone is happy! "






