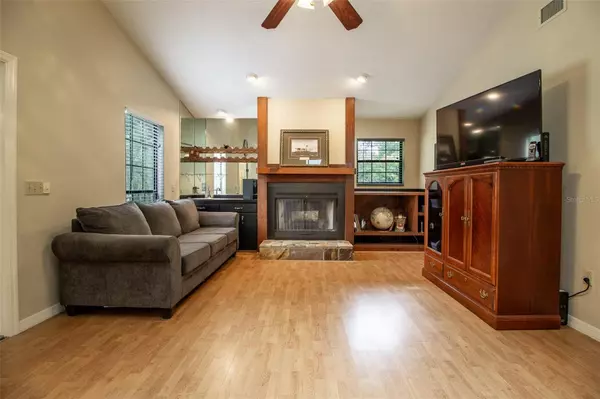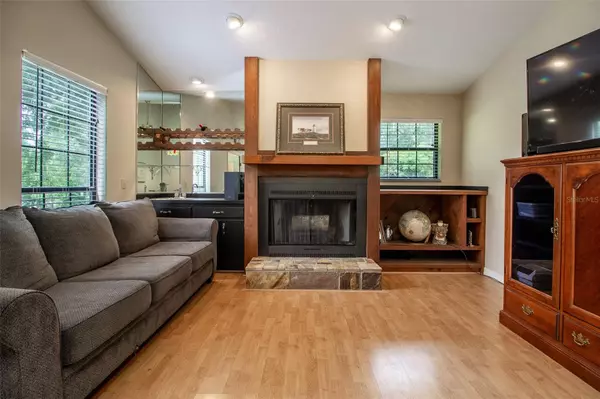$375,000
$385,000
2.6%For more information regarding the value of a property, please contact us for a free consultation.
4 Beds
3 Baths
2,724 SqFt
SOLD DATE : 12/08/2023
Key Details
Sold Price $375,000
Property Type Single Family Home
Sub Type Single Family Residence
Listing Status Sold
Purchase Type For Sale
Square Footage 2,724 sqft
Price per Sqft $137
Subdivision Shadow Woods Second Add
MLS Listing ID OM660685
Sold Date 12/08/23
Bedrooms 4
Full Baths 2
Half Baths 1
Construction Status Appraisal,Financing,Inspections
HOA Y/N No
Originating Board Stellar MLS
Year Built 1984
Annual Tax Amount $2,392
Lot Size 0.500 Acres
Acres 0.5
Lot Dimensions 122x180
Property Description
BRAND NEW ROOF! Beautifully maintained and cherished 2,724 square foot, 4-bedroom, 2.5 bath home, boasting a blend of spacious living spaces and recent upgrades. The seller's love for this home is evident in every corner of this home, ready to welcome its next family. The house features a classic layout with a separate living room, family room, and a formal dining room and eat in kitchen. - perfect for both daily living and entertaining guests. Indulge in the comfort of new flooring across the master bedroom, living room, and kitchen area, offering a fresh, contemporary feel. The heart of this home is a spacious kitchen, enhanced with new counter tops on timeless oak cabinets, and equipped with brand new, shiny GE stainless appliances. An added bonus is the bar seating that turns this kitchen into a casual, sociable space for meal preparations. Cathedral ceilings paired with a cozy fireplace create a dramatic yet warm ambience in the main living area. Stepping outside, you'll find a generous, fenced backyard - your private oasis for outdoor fun and relaxation.
Practical features such as a two-car garage and inside laundry add to the home's convenience perfectly situated in a desirable location.
Don't let this dream home slip away. See today!
Location
State FL
County Marion
Community Shadow Woods Second Add
Zoning R1
Rooms
Other Rooms Den/Library/Office, Family Room, Inside Utility
Interior
Interior Features Cathedral Ceiling(s), Ceiling Fans(s), Chair Rail, Eat-in Kitchen, Master Bedroom Main Floor, Skylight(s), Solid Wood Cabinets, Thermostat, Vaulted Ceiling(s), Walk-In Closet(s), Window Treatments
Heating Electric, Heat Pump
Cooling Central Air
Flooring Ceramic Tile, Laminate, Tile, Vinyl
Fireplace true
Appliance Dishwasher, Range, Range Hood, Refrigerator
Laundry Inside
Exterior
Exterior Feature Other
Garage Spaces 2.0
Fence Chain Link
Utilities Available Electricity Connected, Natural Gas Available, Water Connected
Roof Type Shingle
Attached Garage true
Garage true
Private Pool No
Building
Lot Description Cleared, In County, Landscaped
Story 1
Entry Level One
Foundation Block, Slab
Lot Size Range 1/2 to less than 1
Sewer Septic Tank
Water Well
Structure Type Cedar,Wood Frame
New Construction false
Construction Status Appraisal,Financing,Inspections
Schools
Elementary Schools South Ocala Elementary School
Middle Schools Osceola Middle School
High Schools Forest High School
Others
Senior Community No
Ownership Fee Simple
Acceptable Financing Cash, Conventional
Membership Fee Required None
Listing Terms Cash, Conventional
Special Listing Condition None
Read Less Info
Want to know what your home might be worth? Contact us for a FREE valuation!

Our team is ready to help you sell your home for the highest possible price ASAP

© 2024 My Florida Regional MLS DBA Stellar MLS. All Rights Reserved.
Bought with EXP REALTY LLC

"My job is to find and attract mastery-based advisors to the shop, protect the culture, and make sure everyone is happy! "






