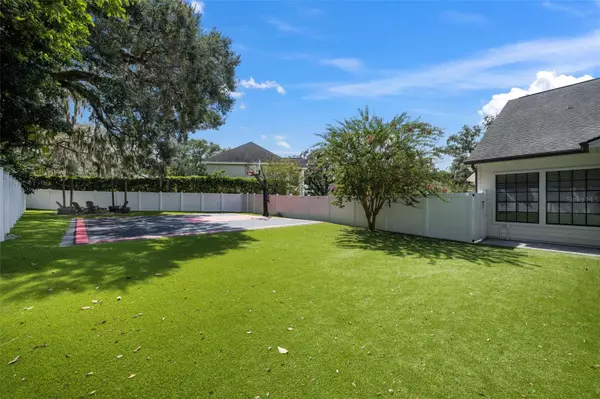$910,000
$950,000
4.2%For more information regarding the value of a property, please contact us for a free consultation.
5 Beds
4 Baths
3,300 SqFt
SOLD DATE : 12/04/2023
Key Details
Sold Price $910,000
Property Type Single Family Home
Sub Type Single Family Residence
Listing Status Sold
Purchase Type For Sale
Square Footage 3,300 sqft
Price per Sqft $275
Subdivision River Walk
MLS Listing ID O6145297
Sold Date 12/04/23
Bedrooms 5
Full Baths 4
Construction Status Appraisal,Financing,Inspections
HOA Fees $74/ann
HOA Y/N Yes
Originating Board Stellar MLS
Year Built 1993
Annual Tax Amount $7,136
Lot Size 0.490 Acres
Acres 0.49
Property Description
Oh my WOW! Southern Living vibes in this Oviedo River Walk home. Over $160,000 in upgrades completed in the last 2 years! (Be sure to check out the feature sheet in attachments). You'll be amazed by the front elevation but it doesn't stop there! From the open, bright, picturesque front living and dining areas to the stunning kitchen and stylish bathrooms to the sparkling screened in pool and oversized back yard with a basketball half court, this home is true comfort living! A few of the recent updates include a AC systems upstairs and down, custom designed wood trim accents, outside turf & paved deck plus updated light fixtures. Every where you look in this home there are lovely touches and thoughtful designs, it's like living in a magazine! Additional features include an extended driveway with side entry, 3 car garage, a fire pit in the backyard, a loft, super cool bonus room -perfect for play area/office/entertaining, glass paned double front doors and secret storage at every turn! The kitchen boasts granite counters, designer backsplash, plenty of cabinet and drawer space, stainless steel appliances, a breakfast nook overlooking the backyard and is open to the family room. As a bonus, you have the master suite and a guest room downstairs and upstairs you will find 3 more wonderfully sized bedrooms-one with it's own bathroom! And how could we forget, this home sits on an almost 1/2 acre of land in Oviedo. You won't be finding a home like this in a prime location any time soon. Quick, schedule your showing today, this one is a MUST SEE to revel in all it's beauty! ***Pickleball anyone? The basketball court can be converted!!!***
Location
State FL
County Seminole
Community River Walk
Zoning PUD
Rooms
Other Rooms Attic, Bonus Room, Family Room, Inside Utility, Loft
Interior
Interior Features Cathedral Ceiling(s), Ceiling Fans(s), Eat-in Kitchen, Kitchen/Family Room Combo, Living Room/Dining Room Combo, Primary Bedroom Main Floor, Skylight(s), Vaulted Ceiling(s), Walk-In Closet(s), Window Treatments
Heating Central
Cooling Central Air
Flooring Carpet, Ceramic Tile, Wood
Fireplaces Type Family Room, Wood Burning
Fireplace true
Appliance Dishwasher, Disposal, Dryer, Electric Water Heater, Exhaust Fan, Microwave, Range, Refrigerator, Washer
Laundry Inside
Exterior
Exterior Feature Irrigation System, Rain Gutters, Sidewalk, Sliding Doors
Parking Features Driveway, Garage Door Opener, Garage Faces Side, Oversized, Split Garage
Garage Spaces 3.0
Pool Gunite, Heated, In Ground, Screen Enclosure
Community Features Deed Restrictions, Tennis Courts
Utilities Available BB/HS Internet Available, Cable Available, Fire Hydrant, Sprinkler Meter, Street Lights
Amenities Available Gated, Tennis Court(s)
Roof Type Shingle
Porch Deck, Patio, Porch, Screened
Attached Garage true
Garage true
Private Pool Yes
Building
Lot Description In County, Sidewalk, Paved
Entry Level Two
Foundation Slab
Lot Size Range 1/4 to less than 1/2
Sewer Public Sewer
Water Public
Structure Type Brick,Wood Frame
New Construction false
Construction Status Appraisal,Financing,Inspections
Schools
Elementary Schools Carillon Elementary
Middle Schools Jackson Heights Middle
High Schools Hagerty High
Others
Pets Allowed Yes
Senior Community No
Ownership Fee Simple
Monthly Total Fees $74
Acceptable Financing Cash, Conventional, VA Loan
Membership Fee Required Required
Listing Terms Cash, Conventional, VA Loan
Special Listing Condition None
Read Less Info
Want to know what your home might be worth? Contact us for a FREE valuation!

Our team is ready to help you sell your home for the highest possible price ASAP

© 2024 My Florida Regional MLS DBA Stellar MLS. All Rights Reserved.
Bought with EXP REALTY LLC

"My job is to find and attract mastery-based advisors to the shop, protect the culture, and make sure everyone is happy! "






