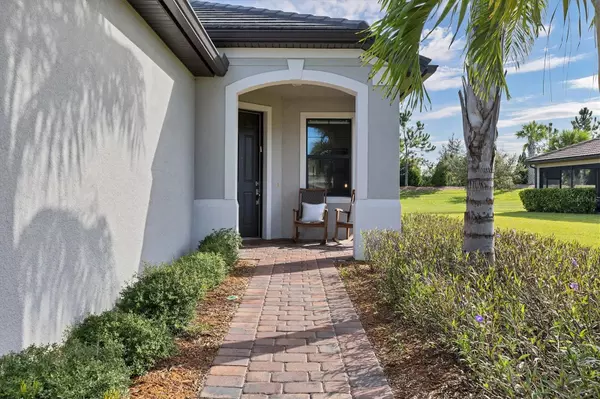$540,000
$550,000
1.8%For more information regarding the value of a property, please contact us for a free consultation.
2 Beds
2 Baths
1,528 SqFt
SOLD DATE : 11/30/2023
Key Details
Sold Price $540,000
Property Type Single Family Home
Sub Type Single Family Residence
Listing Status Sold
Purchase Type For Sale
Square Footage 1,528 sqft
Price per Sqft $353
Subdivision Del Webb
MLS Listing ID A4585022
Sold Date 11/30/23
Bedrooms 2
Full Baths 2
Construction Status Inspections
HOA Fees $339/qua
HOA Y/N Yes
Originating Board Stellar MLS
Year Built 2018
Annual Tax Amount $5,305
Lot Size 7,840 Sqft
Acres 0.18
Property Description
The best in active adult living is now available in Del Webb of Lakewood Ranch! This cozy and upgraded Steel Creek floor plan by Pulte Homes offers an open floor plan with a desirable Florida sun room for additional square footage. Inside this well-maintained 2018 residence is a cool and neutral color palette, perfect for every design style. This home provides peace of mind and security with impact windows and doors throughout, plus a whole-home generator, and whole-home air purification system. You are welcomed home by a charming paver walkway framed by flowering bushes to the front porch, perfect for enjoying your morning coffee. Additional meticulous landscaping includes Florida palms and magnolias, with grounds maintenance included in the HOA dues. One of the advantages to this lot is the easement to the right side, meaning extra distance from your neighbors, plus a tall berm with gorgeous garden landscaping on the rear. Inside, the upgraded tile flooring – no carpet! – is easy to maintain and is consistent throughout every room for a cohesive look. The entry opens up to the center of the home in the kitchen, featuring a long central island with counter-height seating. Complementing the abundance of cabinetry is quartz counters, stainless steel appliance suite, modern hardware, and mosaic tile backsplash. The kitchen nook is perfect for a bright breakfast area, casual dining, or as a home office center. The open floor plan features both a great room and dining room space that can become flexible for any arrangement your lifestyle needs. At the end of the home is a Florida sunroom, adding over 100 extra square feet to the original floor plan and offering more functional and flexible space inside. The sunroom is ideal for taking in the views, as a home office, reading nook, or media space. The master bedroom showcases wide windows for natural light, and an en-suite master bathroom with dual sinks on quartz counters, a large frameless enclosure walk-in shower, and a spacious walk-in closet with custom built-ins. The additional bedroom offers the same upgrades with an adjacent bathroom. Outside is a cozy paver lanai that is completely covered and screened in, plus a backyard with palms and magnolias, and an extra tall landscaped berm providing a serene backdrop to everyday living. This home also offers additional storage with a walk-in pantry, coat closet, and extended 2-car garage. Extra upgrades include 2023 washer & dryer, 2023 microwave, and 2021 dishwasher. The community of Del Webb is an active adult 55+ community within Lakewood Ranch, the #1 multi-generational community in the country for the past 5 years. Del Webb offers resort-style amenities including an onsite restaurant, community events and social activities, clubhouse, fitness center, pools, pickleball and tennis courts, bocce ball, walking trails, and more. Lakewood Ranch is ideally situated near plentiful shopping, dining, A-rated schools, and more coming to the community soon.
Location
State FL
County Manatee
Community Del Webb
Zoning PDMU
Rooms
Other Rooms Breakfast Room Separate, Great Room, Inside Utility
Interior
Interior Features Eat-in Kitchen, High Ceilings, Living Room/Dining Room Combo, Master Bedroom Main Floor, Open Floorplan, Solid Wood Cabinets, Split Bedroom, Stone Counters, Walk-In Closet(s), Window Treatments
Heating Central
Cooling Central Air
Flooring Tile
Furnishings Unfurnished
Fireplace false
Appliance Dishwasher, Disposal, Dryer, Gas Water Heater, Microwave, Range, Range Hood, Refrigerator, Washer
Laundry Inside, Laundry Room
Exterior
Exterior Feature Irrigation System, Rain Gutters, Sidewalk
Parking Features Driveway, Garage Door Opener
Garage Spaces 2.0
Community Features Association Recreation - Owned, Buyer Approval Required, Clubhouse, Community Mailbox, Deed Restrictions, Fitness Center, Gated Community - Guard, Gated Community - No Guard, Golf Carts OK, Irrigation-Reclaimed Water, Park, Pool, Restaurant, Sidewalks, Special Community Restrictions, Tennis Courts
Utilities Available BB/HS Internet Available, Cable Connected, Electricity Connected, Natural Gas Connected, Public, Sewer Connected, Sprinkler Recycled, Underground Utilities, Water Connected
Amenities Available Clubhouse, Fence Restrictions, Fitness Center, Gated, Park, Pickleball Court(s), Playground, Pool, Recreation Facilities, Security, Spa/Hot Tub, Tennis Court(s), Trail(s), Vehicle Restrictions
View Garden
Roof Type Tile
Porch Covered, Rear Porch, Screened
Attached Garage true
Garage true
Private Pool No
Building
Lot Description Landscaped, Sidewalk, Paved, Private
Story 1
Entry Level One
Foundation Block
Lot Size Range 0 to less than 1/4
Builder Name Pulte Homes
Sewer Public Sewer
Water Public
Architectural Style Florida
Structure Type Block,Stucco
New Construction false
Construction Status Inspections
Schools
Elementary Schools Robert E Willis Elementary
Middle Schools Nolan Middle
High Schools Lakewood Ranch High
Others
Pets Allowed Yes
HOA Fee Include Pool,Maintenance Grounds,Management,Private Road,Recreational Facilities,Security
Senior Community Yes
Ownership Fee Simple
Monthly Total Fees $339
Acceptable Financing Cash, Conventional
Membership Fee Required Required
Listing Terms Cash, Conventional
Special Listing Condition None
Read Less Info
Want to know what your home might be worth? Contact us for a FREE valuation!

Our team is ready to help you sell your home for the highest possible price ASAP

© 2025 My Florida Regional MLS DBA Stellar MLS. All Rights Reserved.
Bought with REALTY PLACE
"My job is to find and attract mastery-based advisors to the shop, protect the culture, and make sure everyone is happy! "






