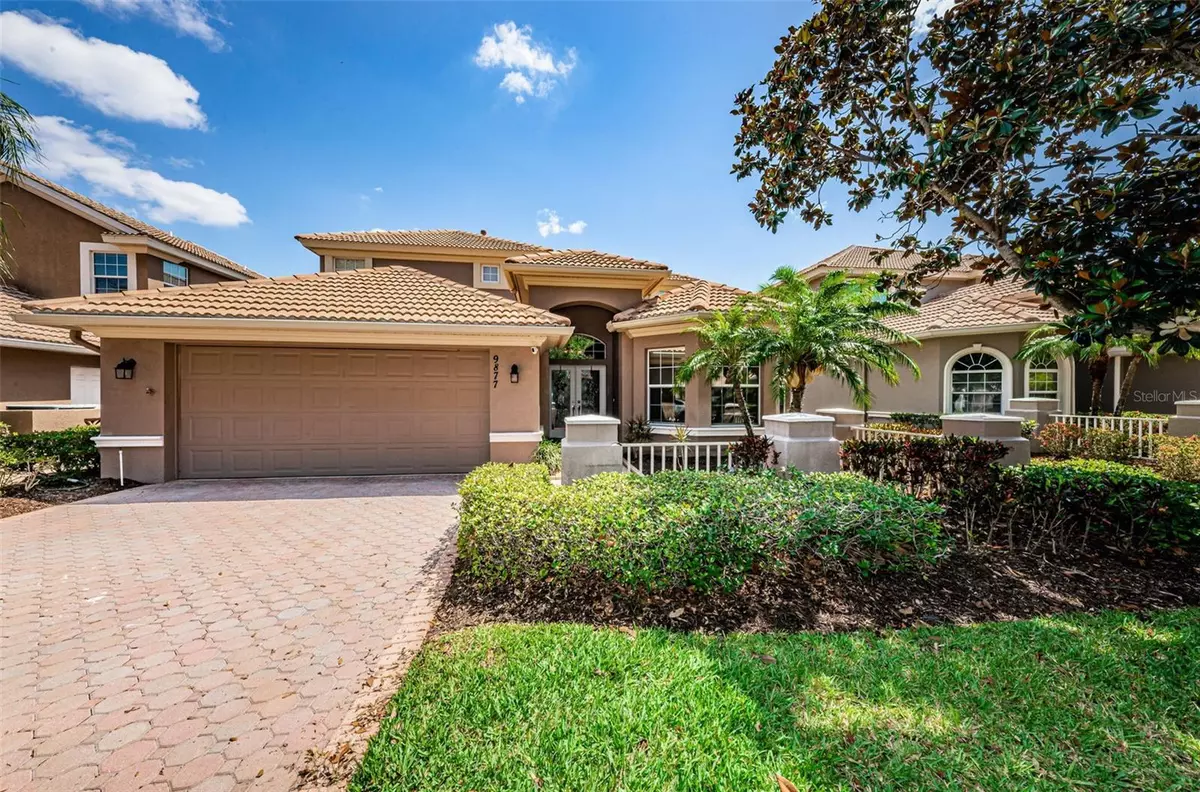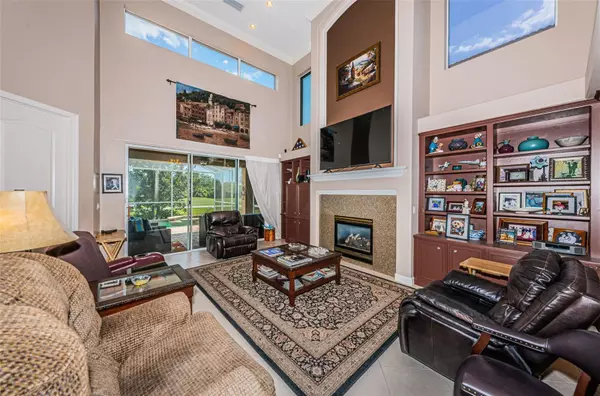$820,000
$825,000
0.6%For more information regarding the value of a property, please contact us for a free consultation.
4 Beds
3 Baths
2,796 SqFt
SOLD DATE : 11/28/2023
Key Details
Sold Price $820,000
Property Type Single Family Home
Sub Type Single Family Residence
Listing Status Sold
Purchase Type For Sale
Square Footage 2,796 sqft
Price per Sqft $293
Subdivision Bayou Club Estates Tr 5 Ph 3
MLS Listing ID U8210329
Sold Date 11/28/23
Bedrooms 4
Full Baths 3
HOA Fees $315/mo
HOA Y/N Yes
Originating Board Stellar MLS
Year Built 2001
Annual Tax Amount $7,086
Lot Size 6,969 Sqft
Acres 0.16
Lot Dimensions 55x125
Property Description
"BRAND NEW - $50,000.00 ROOF AND SWIMMING POOL ENCLOSURE." A unique four-bedroom, three-bath Sago Point home in the prestigious Bayou Club community. You enter the home via an inviting, double-door entry with eyebrow transom, which leads you into this large, open-living area home. The kitchen area includes a nice eat-in area, which is accented with bay windows that also provide front-yard views and a comfortable, relaxed setting. The dining area includes a designer, low-level cabinet partition that has a wine rack, additional matching cabinetry and features a faux-ceiling upper-lighting crest with Roman column. Next, a fantastic, great room with soaring two-story ceiling heights adjoins the dining area. This living area has plenty of space for larger furniture, and has been designed to include a remote-controlled, natural gas fireplace, flanked by custom built-in shelving which adds a nice visual accent. This great room also has picturesque views and sliders opening out to the swimming pool, a covered lanai area, with new Pool cage and the golf course, through a whole wall set of three sliding glass doors. An open living area and a pleasant, enjoyable place to gather, spacious enough for everyone. The primary suite, with its luxurious primary bath is conveniently on the first living level. There is also a second bedroom, plus an additional, full bath on this first level as well. The home's grand view staircase leads upstairs to two additional bedrooms and a third full bath as well. This home also has a Brand New Roof - installed this month ! The Bayou Club is a desirable country club community with a 24-hour guard-gated entry, featuring a private, Tom Fazio signature golf course and central location, convenient to beaches, Tampa and St. Petersburg airports.
Location
State FL
County Pinellas
Community Bayou Club Estates Tr 5 Ph 3
Zoning RPD-5
Rooms
Other Rooms Breakfast Room Separate, Inside Utility, Loft
Interior
Interior Features Built-in Features, Ceiling Fans(s), Crown Molding, Eat-in Kitchen, High Ceilings, Living Room/Dining Room Combo, Master Bedroom Main Floor, Open Floorplan, Solid Surface Counters, Split Bedroom, Walk-In Closet(s), Window Treatments
Heating Central, Natural Gas
Cooling Central Air, Zoned
Flooring Carpet, Ceramic Tile, Wood
Fireplace true
Appliance Built-In Oven, Cooktop, Dishwasher, Disposal, Dryer, Gas Water Heater, Microwave, Range, Range Hood, Refrigerator, Washer
Laundry Inside, Laundry Room
Exterior
Exterior Feature Irrigation System, Outdoor Grill, Outdoor Shower, Sidewalk, Sliding Doors, Sprinkler Metered
Parking Features Driveway, Garage Door Opener
Garage Spaces 2.0
Pool Gunite, Heated, In Ground
Utilities Available Cable Connected, Electricity Connected, Sewer Connected, Sprinkler Meter, Underground Utilities, Water Connected
View Golf Course
Roof Type Tile
Porch Covered, Patio, Rear Porch, Screened
Attached Garage true
Garage true
Private Pool Yes
Building
Lot Description City Limits, Landscaped, Level, On Golf Course, Sidewalk, Paved, Private
Story 2
Entry Level Two
Foundation Slab, Stem Wall
Lot Size Range 0 to less than 1/4
Sewer Public Sewer
Water None
Architectural Style Contemporary
Structure Type Block,Stucco
New Construction false
Others
Pets Allowed Yes
Senior Community No
Ownership Fee Simple
Monthly Total Fees $511
Membership Fee Required Required
Special Listing Condition None
Read Less Info
Want to know what your home might be worth? Contact us for a FREE valuation!

Our team is ready to help you sell your home for the highest possible price ASAP

© 2024 My Florida Regional MLS DBA Stellar MLS. All Rights Reserved.
Bought with PREMIER SOTHEBY'S INTL REALTY
"My job is to find and attract mastery-based advisors to the shop, protect the culture, and make sure everyone is happy! "






