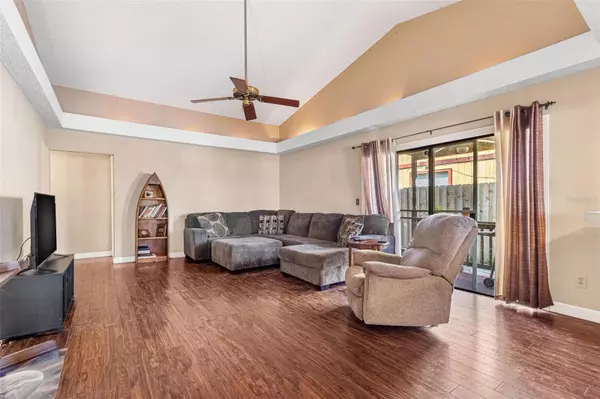$375,000
$389,000
3.6%For more information regarding the value of a property, please contact us for a free consultation.
3 Beds
2 Baths
1,348 SqFt
SOLD DATE : 11/09/2023
Key Details
Sold Price $375,000
Property Type Single Family Home
Sub Type Single Family Residence
Listing Status Sold
Purchase Type For Sale
Square Footage 1,348 sqft
Price per Sqft $278
Subdivision Tall Pines Estates Ph Iv
MLS Listing ID U8208876
Sold Date 11/09/23
Bedrooms 3
Full Baths 2
HOA Y/N No
Originating Board Stellar MLS
Year Built 1988
Annual Tax Amount $5,425
Lot Size 6,969 Sqft
Acres 0.16
Lot Dimensions 55x90
Property Description
Step into your new sanctuary! This captivating home welcomes you with open arms, offering an array of spaces that invite relaxation, entertainment, and cherished moments. As you enter through the foyer, your gaze will be drawn to the elegant high ceilings adorned with subtle rope lighting, creating an inviting ambiance that extends from the living room to the kitchen. This is where your treasured décor finds its perfect spot, adding a touch of personality to every corner.
To the right of the entrance, an updated kitchen beckons, featuring rich maple cabinets that cater to your storage needs. Stainless steel appliances stand ready to complement this culinary haven, offering a modern touch to your cooking space.
Beyond the kitchen, a spacious living room awaits, a haven of comfort and relaxation. Sliding glass doors open up to a side patio, a charming nook for outdoor dining or a cozy grilling haven – the choice is yours.
Discover three thoughtfully designed bedrooms, each with its unique charm. One of these bedrooms opens up to a serene screened lanai, connecting you to nature in a tranquil embrace.
The backyard is a true delight, beckoning you to host gatherings and create lasting memories. With a convenient sprinkler system in place, maintaining its allure is a breeze. The sprawling 35-foot screened lanai extends an invitation to unwind. And if that's not enough, a second deck awaits by a serene pond – a perfect spot to savor your morning coffee while embracing the tranquility of nature.
The fence was updated in 2019, refreshed landscaping, a 3.5 ton Allied A/C unit installed in 2020, a brand-new water heater in 2021, and a rejuvenated exterior paint job in 2019.
Seize this extraordinary opportunity and schedule your viewing today to embark on a journey toward a lifestyle that seamlessly combines comfort, elegance, and the joys of home.
Location
State FL
County Pinellas
Community Tall Pines Estates Ph Iv
Direction N
Rooms
Other Rooms Bonus Room, Inside Utility
Interior
Interior Features Ceiling Fans(s), Eat-in Kitchen, High Ceilings, Open Floorplan, Thermostat, Tray Ceiling(s), Walk-In Closet(s)
Heating Central
Cooling Central Air
Flooring Carpet, Ceramic Tile, Laminate
Furnishings Unfurnished
Fireplace false
Appliance Dishwasher, Disposal, Dryer, Electric Water Heater, Microwave, Range, Refrigerator, Washer
Laundry Inside, Laundry Room
Exterior
Exterior Feature Irrigation System, Lighting, Sidewalk, Sliding Doors, Storage
Garage Spaces 1.0
Fence Fenced, Wood
Utilities Available Cable Connected, Electricity Connected, Public, Sewer Connected, Street Lights, Water Connected
View Y/N 1
View Water
Roof Type Shingle
Porch Covered, Deck, Patio, Side Porch
Attached Garage true
Garage true
Private Pool No
Building
Lot Description City Limits, Sidewalk, Paved
Story 1
Entry Level One
Foundation Slab
Lot Size Range 0 to less than 1/4
Sewer Public Sewer
Water Public
Structure Type Vinyl Siding,Wood Frame
New Construction false
Schools
Elementary Schools Southern Oak Elementary-Pn
Middle Schools Largo Middle-Pn
High Schools Largo High-Pn
Others
Senior Community No
Ownership Fee Simple
Acceptable Financing Cash, Conventional, FHA, VA Loan
Listing Terms Cash, Conventional, FHA, VA Loan
Special Listing Condition None
Read Less Info
Want to know what your home might be worth? Contact us for a FREE valuation!

Our team is ready to help you sell your home for the highest possible price ASAP

© 2024 My Florida Regional MLS DBA Stellar MLS. All Rights Reserved.
Bought with KELLER WILLIAMS REALTY
"My job is to find and attract mastery-based advisors to the shop, protect the culture, and make sure everyone is happy! "






