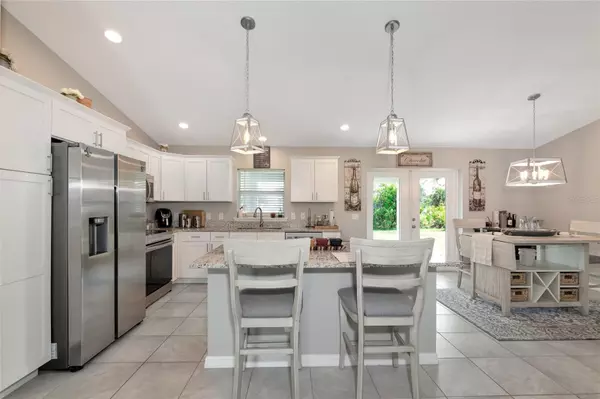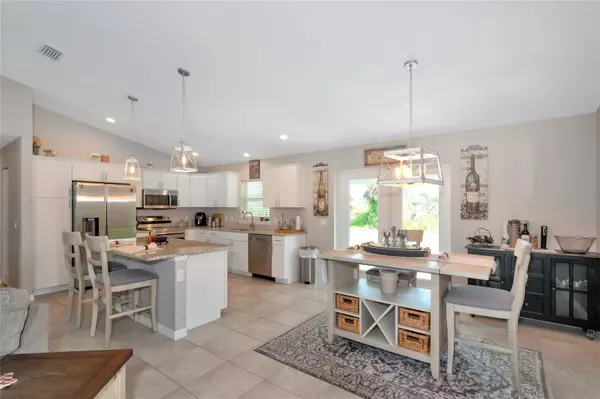$361,800
$375,000
3.5%For more information regarding the value of a property, please contact us for a free consultation.
3 Beds
2 Baths
1,640 SqFt
SOLD DATE : 10/25/2023
Key Details
Sold Price $361,800
Property Type Single Family Home
Sub Type Single Family Residence
Listing Status Sold
Purchase Type For Sale
Square Footage 1,640 sqft
Price per Sqft $220
Subdivision Port Charlotte Sec 067
MLS Listing ID A4572970
Sold Date 10/25/23
Bedrooms 3
Full Baths 2
Construction Status Financing
HOA Y/N No
Originating Board Stellar MLS
Year Built 2022
Annual Tax Amount $445
Lot Size 10,018 Sqft
Acres 0.23
Property Description
This newer split floor plan home includes 3 bedrooms, 2 bathrooms, and a 2 car garage. Sitting on a quiet and peaceful street you can feel like you’re away from everything while being right down the road from everything including shopping, beaches, restaurants, gyms, and even the airport and highways for those little getaways. Making it the prefect place to call home. The living room features cathedral ceilings. The open kitchen includes stainless steel appliances, a large Island, and a breakfast/dining area. There you will also find a set of French doors leading to the back lanai. You will find ceramic tile, recessed lighting, and ceiling fans throughout, granite countertops in the kitchen and bathrooms, The owner’s suite includes a walk-in closet, private bathroom with shower and dual sink vanity. On the opposite side of the house, you will find the other 2 bedrooms, one with a smaller walk-in closet. The second bath is in between the 2 bedrooms and features a shower/tub combo. If you’re looking for that Florida lifestyle this is the home for you!
Location
State FL
County Charlotte
Community Port Charlotte Sec 067
Zoning RSF3.5
Interior
Interior Features Cathedral Ceiling(s), Ceiling Fans(s), Living Room/Dining Room Combo, Open Floorplan, Split Bedroom, Stone Counters, Thermostat, Walk-In Closet(s), Window Treatments
Heating Central
Cooling Central Air
Flooring Ceramic Tile
Furnishings Negotiable
Fireplace false
Appliance Dishwasher, Disposal, Microwave, Range Hood, Refrigerator
Laundry Inside, Laundry Room
Exterior
Exterior Feature French Doors, Hurricane Shutters, Sidewalk
Parking Features Garage Door Opener
Garage Spaces 2.0
Utilities Available Cable Available, Electricity Available
Roof Type Shingle
Porch Rear Porch
Attached Garage true
Garage true
Private Pool No
Building
Entry Level One
Foundation Slab
Lot Size Range 0 to less than 1/4
Builder Name Snyder Construction
Sewer Septic Tank
Water Public
Structure Type Block
New Construction false
Construction Status Financing
Schools
Elementary Schools Myakka River Elementary
Middle Schools L.A. Ainger Middle
High Schools Lemon Bay High
Others
Senior Community No
Ownership Fee Simple
Special Listing Condition None
Read Less Info
Want to know what your home might be worth? Contact us for a FREE valuation!

Our team is ready to help you sell your home for the highest possible price ASAP

© 2024 My Florida Regional MLS DBA Stellar MLS. All Rights Reserved.
Bought with KELLER WILLIAMS REALTY SELECT

"My job is to find and attract mastery-based advisors to the shop, protect the culture, and make sure everyone is happy! "






