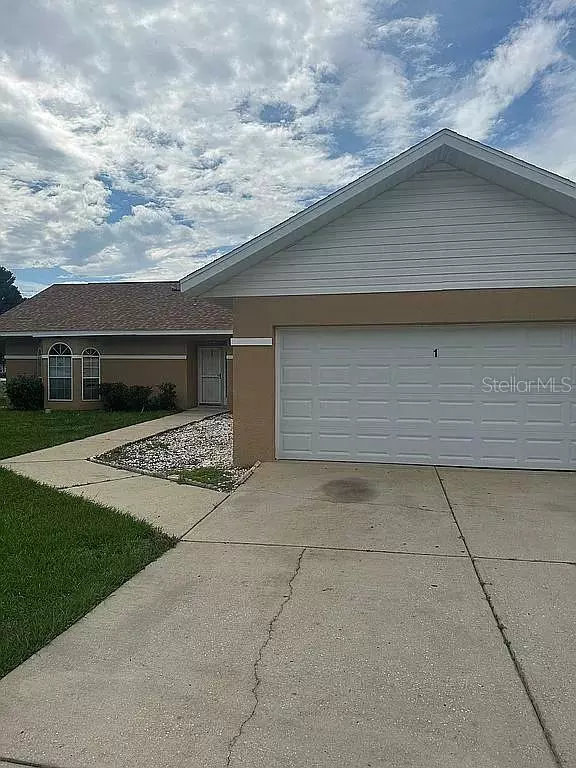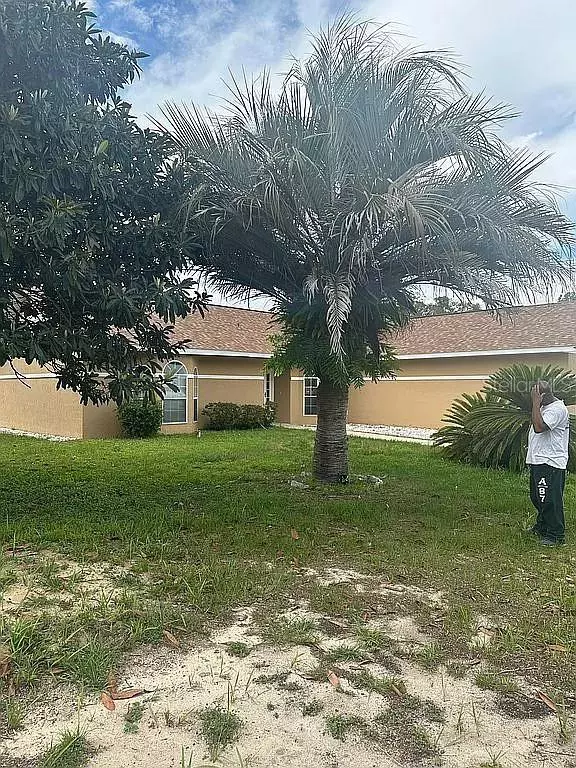$229,000
$234,900
2.5%For more information regarding the value of a property, please contact us for a free consultation.
3 Beds
2 Baths
1,595 SqFt
SOLD DATE : 10/06/2023
Key Details
Sold Price $229,000
Property Type Single Family Home
Sub Type Single Family Residence
Listing Status Sold
Purchase Type For Sale
Square Footage 1,595 sqft
Price per Sqft $143
Subdivision Silver Spgs Shores Un 09
MLS Listing ID OM662339
Sold Date 10/06/23
Bedrooms 3
Full Baths 2
Construction Status Inspections
HOA Y/N No
Originating Board Stellar MLS
Year Built 1990
Annual Tax Amount $2,680
Lot Size 10,890 Sqft
Acres 0.25
Lot Dimensions 90x123
Property Description
**Stunning 3/2 Block Home on Quiet Corner Lot**
This beautifully maintained 3/2 block home is situated on a spacious .26 acre corner lot in a quiet, family-friendly neighborhood. The home features a new roof (2018) and new A/C (2019), as well as vinyl plank flooring in the bedrooms and tile throughout the remainder of the home. The fully fenced backyard is perfect for pets and family, and the home is just 1 mile from Publix and Walmart for easy access to groceries and other essentials.
**Key Features:**
* 3 bedrooms and 2 bathrooms
* New roof and A/C
* Vinyl plank flooring in bedrooms
* Tile throughout the remainder of the home
* Fully fenced backyard
* Quiet neighborhood
* Kid-friendly
* Parks within 3 miles
**This home is perfect for a growing family or anyone looking for a quiet, comfortable place to call home. Schedule a showing today to see it for yourself!**
Here are some additional details that you may want to include in the listing description:
* The home is located in a desirable school district.
* The neighborhood is close to major highways and public transportation.
* The home has a large garage and plenty of storage space.
* The backyard is perfect for entertaining guests or relaxing on a hot summer day.
* The home is move-in ready and has been well-maintained by the current owners.
Location
State FL
County Marion
Community Silver Spgs Shores Un 09
Zoning R1
Interior
Interior Features Ceiling Fans(s), Open Floorplan, Thermostat
Heating Central
Cooling Central Air
Flooring Ceramic Tile, Vinyl, Wood
Fireplace false
Appliance Cooktop, Dishwasher, Ice Maker, Microwave, Range, Refrigerator
Laundry Inside
Exterior
Exterior Feature Garden, Lighting, Private Mailbox
Garage Spaces 2.0
Fence Chain Link
Utilities Available Cable Connected, Electricity Available, Electricity Connected, Water Available, Water Connected
Roof Type Shingle
Attached Garage true
Garage true
Private Pool No
Building
Story 1
Entry Level One
Foundation Concrete Perimeter, Other
Lot Size Range 1/4 to less than 1/2
Sewer Public Sewer
Water Private, Well
Structure Type Block, Concrete, Stucco
New Construction false
Construction Status Inspections
Schools
Elementary Schools Legacy Elementary School
Middle Schools Lake Weir Middle School
High Schools Lake Weir High School
Others
Senior Community No
Ownership Fee Simple
Acceptable Financing Cash, Conventional, FHA, Other
Listing Terms Cash, Conventional, FHA, Other
Special Listing Condition None
Read Less Info
Want to know what your home might be worth? Contact us for a FREE valuation!

Our team is ready to help you sell your home for the highest possible price ASAP

© 2025 My Florida Regional MLS DBA Stellar MLS. All Rights Reserved.
Bought with REDFIN CORPORATION
"My job is to find and attract mastery-based advisors to the shop, protect the culture, and make sure everyone is happy! "






