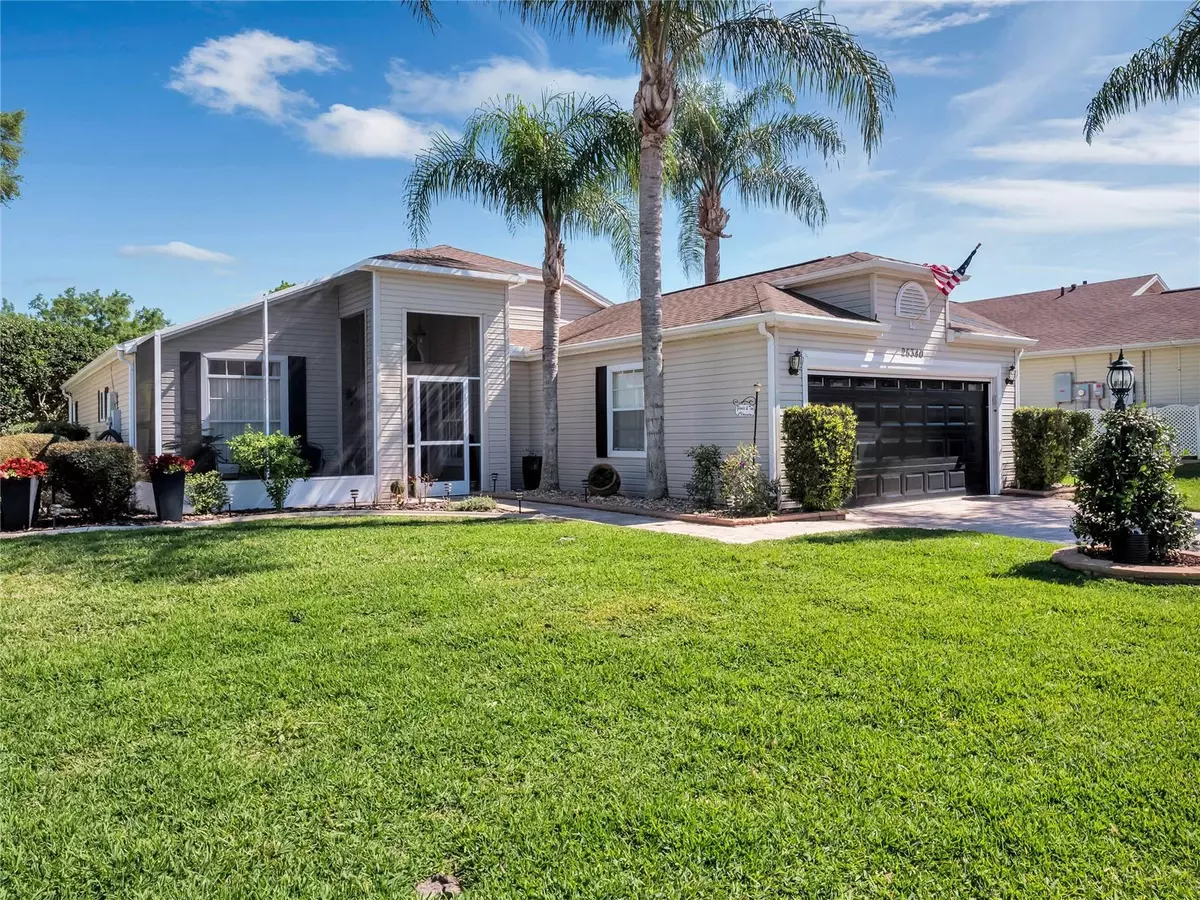$365,000
$385,000
5.2%For more information regarding the value of a property, please contact us for a free consultation.
3 Beds
2 Baths
1,838 SqFt
SOLD DATE : 09/07/2023
Key Details
Sold Price $365,000
Property Type Single Family Home
Sub Type Single Family Residence
Listing Status Sold
Purchase Type For Sale
Square Footage 1,838 sqft
Price per Sqft $198
Subdivision Plantation River Crest #1
MLS Listing ID G5067333
Sold Date 09/07/23
Bedrooms 3
Full Baths 2
HOA Fees $115/mo
HOA Y/N Yes
Originating Board Stellar MLS
Year Built 1997
Annual Tax Amount $3,639
Lot Size 8,276 Sqft
Acres 0.19
Lot Dimensions 72x
Property Description
This incredible 3BR 2B home is an absolute “must see,” As you make your way up the paver driveway, walk and screened front porch you know this is very special. Open the front door and from the foyer you will be amazed at the expanse of large diagonal ceramic tile flooring. The lanai plus an 8X25 extension have been added on to the original floor plan to create open free style living area like no other. The back wall is entirely beautiful glass windows even above the magnificent custom cornice boards. The natural light abounds in this home. But just wait till evening approaches and the designer indirect lighting takes over and it becomes magical. Up, down and around creative touches can be discovered. Even the Master and guest bathrooms are awesome. Large ceramic tile walls, glass blocks, solar tubes and of course special lighting effects have been used to provide classic elegance. Moving outdoors the crowning jewel is the stunning pergola on the paver lanai overlooking the 17th Tee of Otter Creek Golf Course. Roof - 2015 AC 2017 The Plantation at Leesburg; Central Florida 55 Plus Active Adult Specialists in Gated Golf and Tennis Retirement Communities with two Championship golf courses, 3 clubhouses, 3 heated pools, 100+ activities per week, 2 fitness centers, 24/7 security & a 30-45 minute drive to Orlando attractions! HOA fee – Only $115/month
Location
State FL
County Lake
Community Plantation River Crest #1
Zoning PUD
Interior
Interior Features Cathedral Ceiling(s), Ceiling Fans(s), Crown Molding, Eat-in Kitchen, Master Bedroom Main Floor, Open Floorplan, Skylight(s), Split Bedroom, Vaulted Ceiling(s), Walk-In Closet(s), Window Treatments
Heating Electric, Heat Pump
Cooling Central Air, Humidity Control
Flooring Ceramic Tile, Laminate
Fireplace false
Appliance Dishwasher, Disposal, Dryer, Electric Water Heater, Microwave, Range, Range Hood, Refrigerator, Washer
Exterior
Exterior Feature Irrigation System
Garage Spaces 2.0
Pool Heated
Community Features Association Recreation - Owned, Buyer Approval Required, Clubhouse, Deed Restrictions, Fitness Center, Gated, Golf Carts OK, Golf, Lake, Pool, Restaurant, Special Community Restrictions, Tennis Courts
Utilities Available BB/HS Internet Available, Cable Available, Electricity Connected, Public, Sewer Connected, Underground Utilities
Amenities Available Clubhouse, Fence Restrictions, Fitness Center, Gated, Golf Course, Optional Additional Fees, Pickleball Court(s), Pool, Recreation Facilities, Sauna, Shuffleboard Court, Spa/Hot Tub, Tennis Court(s), Trail(s)
Roof Type Shingle
Attached Garage true
Garage true
Private Pool No
Building
Story 1
Entry Level One
Foundation Slab
Lot Size Range 0 to less than 1/4
Sewer Public Sewer
Water Public
Structure Type Vinyl Siding, Wood Frame
New Construction false
Others
Pets Allowed Yes
HOA Fee Include Guard - 24 Hour, Common Area Taxes, Pool, Escrow Reserves Fund, Management, Pool, Private Road, Recreational Facilities
Senior Community Yes
Ownership Fee Simple
Monthly Total Fees $115
Acceptable Financing Cash, Conventional, FHA, VA Loan
Membership Fee Required Required
Listing Terms Cash, Conventional, FHA, VA Loan
Num of Pet 2
Special Listing Condition None
Read Less Info
Want to know what your home might be worth? Contact us for a FREE valuation!

Our team is ready to help you sell your home for the highest possible price ASAP

© 2025 My Florida Regional MLS DBA Stellar MLS. All Rights Reserved.
Bought with PAL REALTY
"My job is to find and attract mastery-based advisors to the shop, protect the culture, and make sure everyone is happy! "






