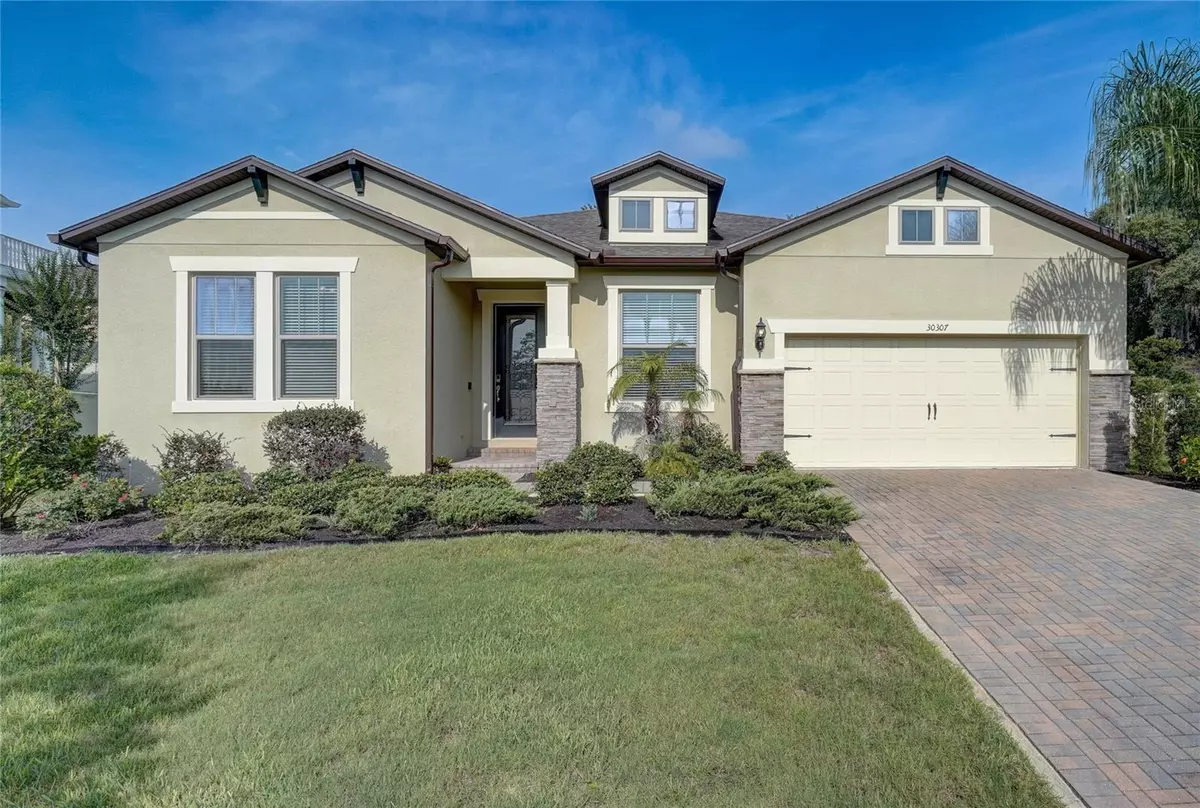$460,000
$465,000
1.1%For more information regarding the value of a property, please contact us for a free consultation.
3 Beds
3 Baths
2,687 SqFt
SOLD DATE : 09/01/2023
Key Details
Sold Price $460,000
Property Type Single Family Home
Sub Type Single Family Residence
Listing Status Sold
Purchase Type For Sale
Square Footage 2,687 sqft
Price per Sqft $171
Subdivision Sullivan Ranch Sub
MLS Listing ID O6116431
Sold Date 09/01/23
Bedrooms 3
Full Baths 2
Half Baths 1
Construction Status Appraisal,Financing,Inspections
HOA Fees $144/mo
HOA Y/N Yes
Originating Board Stellar MLS
Year Built 2017
Annual Tax Amount $4,069
Lot Size 0.300 Acres
Acres 0.3
Property Description
Welcome to this stunning 3-bedroom, 2.5-bathroom home located in the well-loved Sullivan Ranch community. The bedrooms are organized in a split plan arrangement with an office that could be used as an optional 4th bedroom (includes a walk-in closet but no door) The primary suite offers tray ceilings, 2 ceiling fans, spacious closet/dressing room, and ensuite bathroom with dual sinks & 9-ft long shower. The gourmet kitchen offers granite countertops, an eat-in island, oversized walk-in pantry, and Whirlpool appliances. The open-concept design seamlessly connects the kitchen and family room, while the dining room is positioned slightly away for a more formal feel. This property features interior laundry with counter top, cabinetry & utility sink. Also, there is a mudroom area and a tandem 3-car garage. This home is equipped with modern amenities, including a whole house water softener and smart features that offer remote access to the thermostat, front door and garage door. Control the temperature and access to your home from anywhere with ease and convenience. The large, covered lanai is an ideal place to unwind under a breezy ceiling fan inside a screen enclosure for 24/7 enjoyment. This lot backs up to one of the community’s brick walls and it is situated on a cul-de-sac street with no passthru traffic, offering increased privacy. Some of the highlights of Sullivan Ranch are its natural surroundings, rolling hills, and tranquil atmosphere. There are nature trails within this gated community that allow residents to explore the beautiful Florida landscape, and the HOA provides residents with access to a community clubhouse, gym, pool, playground, and dog park. Don't miss the chance to make this exquisite Sullivan Ranch home your own. Schedule a showing and experience the comfort it has to offer.
Location
State FL
County Lake
Community Sullivan Ranch Sub
Zoning PUD
Interior
Interior Features Ceiling Fans(s), Eat-in Kitchen, Open Floorplan, Split Bedroom, Stone Counters, Thermostat, Tray Ceiling(s), Walk-In Closet(s), Window Treatments
Heating Central, Electric, Heat Pump
Cooling Central Air
Flooring Carpet, Hardwood, Tile
Fireplace false
Appliance Built-In Oven, Convection Oven, Cooktop, Dishwasher, Disposal, Microwave, Refrigerator, Water Softener
Exterior
Exterior Feature Sidewalk, Sliding Doors
Parking Features Tandem
Garage Spaces 3.0
Community Features Clubhouse, Deed Restrictions, Fitness Center, Gated, Irrigation-Reclaimed Water, Park, Playground, Pool, Tennis Courts
Utilities Available Cable Available, Electricity Connected, Sprinkler Recycled
Roof Type Shingle
Porch Covered, Rear Porch, Screened
Attached Garage true
Garage true
Private Pool No
Building
Lot Description Sidewalk, Street Dead-End
Story 1
Entry Level One
Foundation Slab
Lot Size Range 1/4 to less than 1/2
Sewer Public Sewer
Water Public
Structure Type Block, Stucco
New Construction false
Construction Status Appraisal,Financing,Inspections
Schools
Elementary Schools Round Lake Elem
Middle Schools Mount Dora Middle
High Schools Mount Dora High
Others
Pets Allowed Yes
HOA Fee Include Pool, Management, Pool, Private Road, Recreational Facilities, Security
Senior Community No
Ownership Fee Simple
Monthly Total Fees $144
Acceptable Financing Cash, Conventional, FHA, VA Loan
Membership Fee Required Required
Listing Terms Cash, Conventional, FHA, VA Loan
Special Listing Condition None
Read Less Info
Want to know what your home might be worth? Contact us for a FREE valuation!

Our team is ready to help you sell your home for the highest possible price ASAP

© 2024 My Florida Regional MLS DBA Stellar MLS. All Rights Reserved.
Bought with CHARLES RUTENBERG REALTY ORLANDO

"My job is to find and attract mastery-based advisors to the shop, protect the culture, and make sure everyone is happy! "






