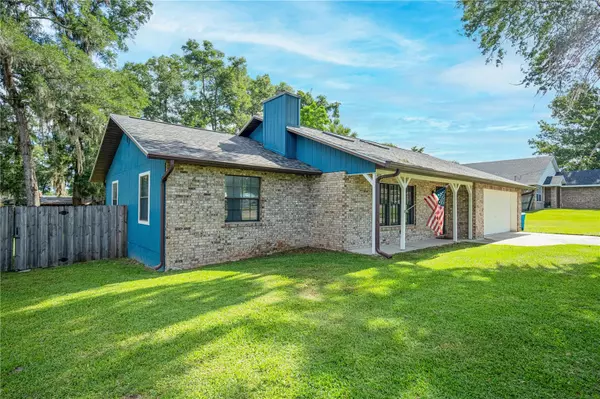$275,000
$284,900
3.5%For more information regarding the value of a property, please contact us for a free consultation.
3 Beds
2 Baths
1,539 SqFt
SOLD DATE : 09/01/2023
Key Details
Sold Price $275,000
Property Type Single Family Home
Sub Type Single Family Residence
Listing Status Sold
Purchase Type For Sale
Square Footage 1,539 sqft
Price per Sqft $178
Subdivision Shady Wood 01
MLS Listing ID OM659767
Sold Date 09/01/23
Bedrooms 3
Full Baths 2
Construction Status Appraisal
HOA Y/N No
Originating Board Stellar MLS
Year Built 1987
Annual Tax Amount $1,783
Lot Size 0.310 Acres
Acres 0.31
Property Description
Under contract-accepting backup offers. WELCOME HOME! As soon as you pull into the driveway, you will notice that the house sits on just OVER a 0.31 Acres. This home has been recently painted - interior and exterior. When you walk in through the front door, you will be greeted by the lovely tile and hardwood flooring throughout the home. Immediately to the LEFT, you'll notice the open living room that welcomes in plenty of NATURAL light from the SUNLIGHTS and beautiful vaulted ceilings. You'll also find the gas fireplace that the owners have never used. As you make your way towards the back of the home, you'll find the kitchen and cozy dining area. The kitchen boasts NEWER custom wood cabinets with pullouts, backsplash, and granite countertops. The master bedroom features a walk in closest and a remodeled master bathroom with granite countertops and a tiled shower. The guest bathroom also features granite counter tops and a tiled shower/tub combo. This home has an inside laundry room with a utility sink. Making your way out back, you'll find the enclosed lanai hosting your huge, privacy fenced, backyard that is perfect for outdoor family events and entertaining. NEW ROOF 2020, NEW HVAC 2019. Minutes from downtown, dining, shopping, gyms, parks, and more!. Come see this beautiful home and snag it while you can!
Location
State FL
County Marion
Community Shady Wood 01
Zoning R1
Interior
Interior Features Cathedral Ceiling(s), Ceiling Fans(s), Living Room/Dining Room Combo, Skylight(s), Split Bedroom, Walk-In Closet(s)
Heating Natural Gas
Cooling Central Air
Flooring Carpet, Tile, Wood
Fireplace true
Appliance Cooktop, Dishwasher, Dryer, Microwave, Range, Washer
Exterior
Exterior Feature Rain Gutters
Garage Spaces 2.0
Fence Fenced
Utilities Available Cable Connected, Electricity Connected
Roof Type Shingle
Attached Garage true
Garage true
Private Pool No
Building
Entry Level One
Foundation Block
Lot Size Range 1/4 to less than 1/2
Sewer Septic Tank
Water Public
Structure Type Brick, Wood Siding
New Construction false
Construction Status Appraisal
Schools
Elementary Schools South Ocala Elementary School
Middle Schools Osceola Middle School
High Schools Forest High School
Others
Senior Community No
Ownership Fee Simple
Acceptable Financing Cash, Conventional, FHA, VA Loan
Listing Terms Cash, Conventional, FHA, VA Loan
Special Listing Condition None
Read Less Info
Want to know what your home might be worth? Contact us for a FREE valuation!

Our team is ready to help you sell your home for the highest possible price ASAP

© 2024 My Florida Regional MLS DBA Stellar MLS. All Rights Reserved.
Bought with GOLD STREET REALTY

"My job is to find and attract mastery-based advisors to the shop, protect the culture, and make sure everyone is happy! "






