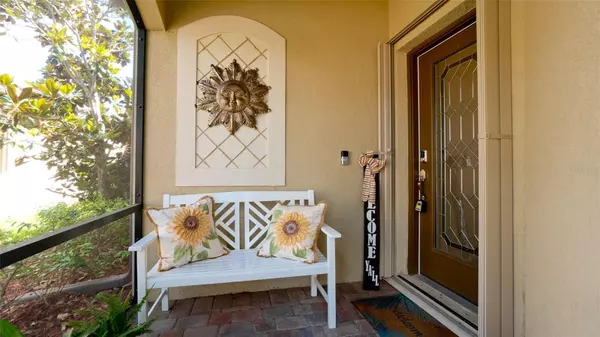$439,000
$439,000
For more information regarding the value of a property, please contact us for a free consultation.
2 Beds
2 Baths
1,572 SqFt
SOLD DATE : 09/01/2023
Key Details
Sold Price $439,000
Property Type Single Family Home
Sub Type Villa
Listing Status Sold
Purchase Type For Sale
Square Footage 1,572 sqft
Price per Sqft $279
Subdivision Gran Paradiso Ph 1
MLS Listing ID A4567732
Sold Date 09/01/23
Bedrooms 2
Full Baths 2
HOA Fees $186/qua
HOA Y/N Yes
Originating Board Stellar MLS
Year Built 2016
Annual Tax Amount $6,351
Lot Size 4,791 Sqft
Acres 0.11
Property Description
***$25,000 PRICE ADJUSTMENT OFF ORIGINAL LIST PRICE!***
Step into this inviting home which leads you to a split bedroom floor plan featuring two bedrooms, plus den/study, two full bathrooms, laundry room and an attached two-car garage. The kitchen is open to the dining and living areas, and features a breakfast bar, modern updated granite countertops and backsplash, under cabinet lighting, plenty of cabinetry, stainless steel appliances and a pantry. The master suite includes a spacious bedroom with plenty of room for a King-size bed, and the Master Bathroom offers a dual vanity, a soaking tub and separate shower, and two California closets. Spacious second bedroom offers a private guest space with easy access to the second full bathroom. French doors lead to the den which can easily be used as a guestroom for company. Gran Paradiso is a resort-style community with amenities including pool, spa, clubhouse, tennis, pickle ball, state-of-the-art fitness center, sauna/steam rooms, massage rooms and great neighbors.
***PROFESSIONAL DECORATOR FURNISHINGS MAY BE INCLUDED***THIS IS NOT YOUR TYPICAL GRAN PARADISO ORCHID MODEL! YOU MUST SEE THE UPGRADES TO APPRECIATE THIS BEAUTIFUL HOME. 1) CROWN MOLDING THROUGHOUT MOST OF THE HOME, 2) COMBINATION OF TILE AND LUXURY LAMINATE FLOORING THROUGHOUT, NO CARPETING 3) EASY TO USE HURRICANE SHUTTERS INSLALLED ON ALL EXTERIOR WINDOWS, 4) FULLY AUTOMATED HURRICANE GRADE LANAI SCREEN, 5) TWO CALIFORNIA WALK-IN CLOSETS IN THE MASTER BEDROOM, 6) CUSTOM WAINSCOTING ON THE MASTER BR ACCENT WALL, 7) NEW MODERN LIGHT FIXTURES AND CANNED LIGHTING, 8) CONTEMPORARY CEILING AND MILLWORK IN THE MAIN LIVNG AREA WITH CUSTOM BUILT-IN DINING ROOM MIRROR AND ELECTRIC FIREPLACE, 9) WATER FILTRATION SYSTEM, ELECTRIC GENERATOR HOOKUP, EXTERIOR SECURITY LIGHTING, A SCREENED FRONT PORCH AND EXTENDED LANAI.
PLEASE SEE A FULL LIST OF UPDATES AND ASSOCIATED COSTS IN THE LISTING DOCUMENTS!
You will be in close proximity to downtown Venice with its popular dining and shopping venues, numerous area beaches, recreation, entertainment, trails, lakes to kayak and so much more! Nearby CoolToday Park is the Spring Training Facility for the Atlanta Braves and offers a variety of fun events for the community. And as part of the West Villages District in the master planned community of Wellen Park, you get to enjoy the amazing new Downtown Wellen Park area with live outdoor concerts, amazing food, an 80 acre lake and waterfront restaurants, shopping, and tons of fun planned activities!
You really must see this home in person to appreciate the value. Don’t miss out!
Location
State FL
County Sarasota
Community Gran Paradiso Ph 1
Zoning V
Interior
Interior Features Built-in Features, Crown Molding, Eat-in Kitchen, Master Bedroom Main Floor, Walk-In Closet(s)
Heating Central, Electric
Cooling Central Air
Flooring Laminate, Tile
Fireplaces Type Electric
Furnishings Unfurnished
Fireplace true
Appliance Dishwasher, Disposal, Dryer, Electric Water Heater, Freezer, Microwave, Refrigerator, Washer, Water Filtration System
Laundry Inside
Exterior
Exterior Feature Hurricane Shutters, Irrigation System, Lighting, Sidewalk
Garage Spaces 2.0
Community Features Association Recreation - Owned, Deed Restrictions, Fishing, Fitness Center, Golf Carts OK, Irrigation-Reclaimed Water, No Truck/RV/Motorcycle Parking, Playground, Pool, Sidewalks, Tennis Courts
Utilities Available Cable Connected, Public
Amenities Available Basketball Court, Cable TV, Clubhouse, Fence Restrictions, Fitness Center, Gated, Playground, Pool, Tennis Court(s)
View Trees/Woods
Roof Type Tile
Porch Covered, Enclosed, Front Porch, Patio, Rear Porch, Screened, Wrap Around
Attached Garage true
Garage true
Private Pool No
Building
Lot Description Flood Insurance Required, Landscaped, Sidewalk
Story 1
Entry Level One
Foundation Slab
Lot Size Range 0 to less than 1/4
Sewer Public Sewer
Water Public
Architectural Style Mediterranean
Structure Type Block, Stucco
New Construction false
Schools
Elementary Schools Taylor Ranch Elementary
Middle Schools Venice Area Middle
High Schools Venice Senior High
Others
Pets Allowed Yes
HOA Fee Include Guard - 24 Hour, Cable TV, Pool, Maintenance Structure, Maintenance Grounds, Management, Pool, Recreational Facilities, Security
Senior Community No
Pet Size Extra Large (101+ Lbs.)
Ownership Fee Simple
Monthly Total Fees $429
Acceptable Financing Cash, Conventional
Membership Fee Required Required
Listing Terms Cash, Conventional
Num of Pet 2
Special Listing Condition None
Read Less Info
Want to know what your home might be worth? Contact us for a FREE valuation!

Our team is ready to help you sell your home for the highest possible price ASAP

© 2024 My Florida Regional MLS DBA Stellar MLS. All Rights Reserved.
Bought with PARADISE EXCLUSIVE INC

"My job is to find and attract mastery-based advisors to the shop, protect the culture, and make sure everyone is happy! "






