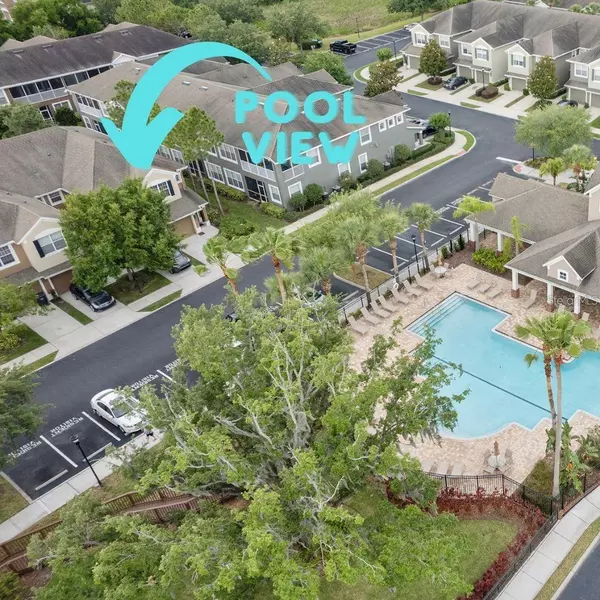$315,000
$319,900
1.5%For more information regarding the value of a property, please contact us for a free consultation.
2 Beds
2 Baths
1,800 SqFt
SOLD DATE : 08/15/2023
Key Details
Sold Price $315,000
Property Type Condo
Sub Type Condominium
Listing Status Sold
Purchase Type For Sale
Square Footage 1,800 sqft
Price per Sqft $175
Subdivision Villa Serena A Condo
MLS Listing ID T3450199
Sold Date 08/15/23
Bedrooms 2
Full Baths 2
Construction Status Inspections
HOA Fees $370/mo
HOA Y/N Yes
Originating Board Stellar MLS
Year Built 2006
Annual Tax Amount $2,042
Lot Size 2,613 Sqft
Acres 0.06
Property Description
ITS PERFECT! This Stunning End Unit Condo is minutes to E V E R Y T H I N G! Sitting on a Corner Homesite with Clubhouse and Pool Views in front (with plenty of guest parking) and backed to a conservation buffered courtyard! Fabulous and Gated Villa Serena is a highly desired maintenance FREE community with lush tropical landscaping and amazing resort style amenities! Step inside this home and you will know This is the One! Meticulously maintained you are greeted by soaring ceilings and a plethora of natural light. Your eyes are immediately drawn across the room to the spacious screened balcony with courtyard views. As you explore this wonderful home you will discover a fantastic and well-designed floorplan. Two bedroom plus a den/office that can totally be used as a 3RD bedroom! Your gourmet kitchen offers a complete appliance package plus breakfast bar, handsome backsplash and large eat in nook overlooking the courtyard. The kitchen is flanked by a formal dining room and an extremely large great room boasting more views and already wired for surround sound. All the bedrooms are generously sized with incredible closet space! Your primary suite offers courtyard views and a beautiful ensuite bath with dual vanities and large shower! A den / office located at the front of the home overlooks the community pool, BBQ Gathering Area, Clubhouse, FITNESS CENTER and guest parking. This space, dressed in new LVP flooring can easily be used as a 3rd bedroom if so desired. Special features include a new hot water heater, freshly painted with neutral colors, washer/dryer/ window blinds, new epoxy flooring in your garage, and a BRAND NEW ROOF! HOA includes: Water and sewer, trash, Lawn care, fertilizer and pesticides, Structural insurance of the home, Building exterior paint including lanai, All amenities included with access card. This Beautiful Home is the ideal location in the Heart of Riverview/Brandon! Minutes from I-75, Selmon Expressway & SR 60 – you are seriously minutes to DOWNTOWN TAMPA and delightfully convenient to Shopping, Dining, New Day Care Facility, or a Short Drive to Westfield Brandon Town Center, Movie Theaters, Beaches, Golf Courses, and much more. Call and schedule an appointment to see this home TODAY!
Location
State FL
County Hillsborough
Community Villa Serena A Condo
Zoning PD
Rooms
Other Rooms Bonus Room, Breakfast Room Separate, Den/Library/Office, Formal Dining Room Separate, Great Room, Inside Utility
Interior
Interior Features Crown Molding, Eat-in Kitchen, High Ceilings, Kitchen/Family Room Combo, Open Floorplan, Solid Surface Counters, Split Bedroom, Vaulted Ceiling(s), Walk-In Closet(s), Window Treatments
Heating Electric
Cooling Central Air
Flooring Carpet, Tile
Furnishings Unfurnished
Fireplace false
Appliance Dishwasher, Disposal, Dryer, Microwave, Range, Refrigerator, Washer
Laundry Inside, Laundry Closet
Exterior
Exterior Feature Balcony, Courtyard, Sidewalk, Sliding Doors
Parking Features Driveway, Garage Door Opener, Guest, Off Street
Garage Spaces 1.0
Community Features Clubhouse, Fitness Center, Gated, Park, Pool, Sidewalks, Wheelchair Access
Utilities Available BB/HS Internet Available, Cable Available, Electricity Connected, Fire Hydrant, Public, Sewer Connected, Street Lights, Underground Utilities, Water Connected
Amenities Available Clubhouse, Fitness Center, Gated, Other, Pool, Recreation Facilities, Security
View Park/Greenbelt, Pool
Roof Type Shingle
Porch Rear Porch, Screened
Attached Garage true
Garage true
Private Pool No
Building
Lot Description In County, Level, Near Golf Course, Sidewalk, Private
Story 2
Entry Level One
Foundation Slab
Lot Size Range 0 to less than 1/4
Sewer Public Sewer
Water Public
Architectural Style Traditional
Structure Type Block, Stone, Stucco
New Construction false
Construction Status Inspections
Schools
Elementary Schools Ippolito-Hb
Middle Schools Mclane-Hb
High Schools Spoto High-Hb
Others
Pets Allowed Yes
HOA Fee Include Pool, Insurance, Maintenance Structure, Maintenance Grounds, Pool, Recreational Facilities, Security, Trash, Water
Senior Community No
Pet Size Large (61-100 Lbs.)
Ownership Condominium
Monthly Total Fees $370
Acceptable Financing Cash, Conventional, FHA, VA Loan
Membership Fee Required Required
Listing Terms Cash, Conventional, FHA, VA Loan
Num of Pet 2
Special Listing Condition None
Read Less Info
Want to know what your home might be worth? Contact us for a FREE valuation!

Our team is ready to help you sell your home for the highest possible price ASAP

© 2024 My Florida Regional MLS DBA Stellar MLS. All Rights Reserved.
Bought with THE SHOP REAL ESTATE CO.

"My job is to find and attract mastery-based advisors to the shop, protect the culture, and make sure everyone is happy! "






