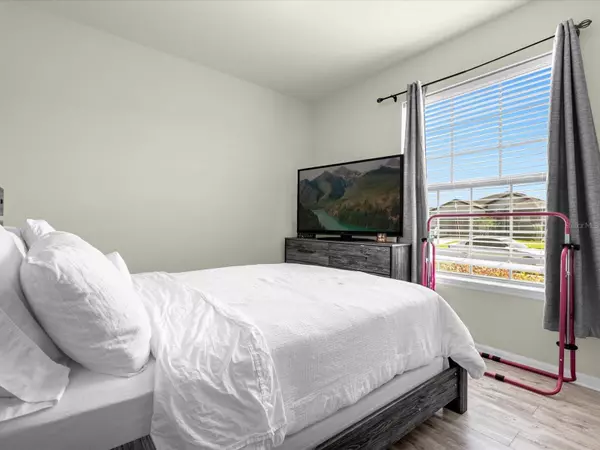$375,000
$380,000
1.3%For more information regarding the value of a property, please contact us for a free consultation.
3 Beds
2 Baths
1,447 SqFt
SOLD DATE : 07/31/2023
Key Details
Sold Price $375,000
Property Type Single Family Home
Sub Type Single Family Residence
Listing Status Sold
Purchase Type For Sale
Square Footage 1,447 sqft
Price per Sqft $259
Subdivision Eagle Mdw
MLS Listing ID O6098078
Sold Date 07/31/23
Bedrooms 3
Full Baths 2
HOA Fees $69/mo
HOA Y/N Yes
Originating Board Stellar MLS
Year Built 2018
Annual Tax Amount $2,719
Lot Size 5,662 Sqft
Acres 0.13
Property Description
Welcome to 3424 Soaring Drive - NOW BACK ON MARKET DUE TO PREVIOUS BUYERS' FINANCING FALLING THROUGH. This property has been carefully maintained and updated since it was built in 2018. (We have a recent inspection report you can review as well). This cozy homestead is nestled in the sought after community of Eagle Meadows and has a serene water view plus dock access a few steps away. The front of the home has stone designer details and as you enter, you'll see two bedrooms towards the front of the property with a bathroom in between offering granite countertops and easy to clean stand-up shower + soaking tub. Modern wood ceiling beams line the hallway that leads to your open concept living, dining and kitchen area. A perfect area for entertaining which extends into the screened back porch with paved walkways towards the working fire pit and gazebo overlooking the water, dock and playground for the little ones. The sizeable master bedroom with separate walk-in closet and en-suite bathroom is secluded to give you privacy. If you don't know Saint Cloud is a nice mix of old and new Florida offering a wide array of lakes and water activities. The Saint Cloud lakefront park and trail is serene, scenic and ready for your weekend plans. The downtown area is currently undergoing beautification and a construction zoom and the city is investing money into making St. Cloud more walkable and bike friendly. Don't miss out on this gem!
Location
State FL
County Osceola
Community Eagle Mdw
Zoning RES
Interior
Interior Features Ceiling Fans(s), Eat-in Kitchen, Open Floorplan, Stone Counters, Thermostat
Heating Central
Cooling Central Air
Flooring Ceramic Tile, Vinyl
Furnishings Unfurnished
Fireplace false
Appliance Dishwasher, Dryer, Microwave, Range, Refrigerator, Washer
Laundry Inside
Exterior
Exterior Feature Irrigation System, Other, Rain Gutters, Sidewalk
Parking Features Driveway, Garage Door Opener
Garage Spaces 2.0
Fence Vinyl
Community Features Playground, Water Access
Utilities Available Electricity Connected, Public, Street Lights, Water Connected
Amenities Available Dock, Maintenance, Playground
View Water
Roof Type Shingle
Porch Covered, Patio, Rear Porch, Screened
Attached Garage true
Garage true
Private Pool No
Building
Lot Description Paved
Entry Level One
Foundation Slab
Lot Size Range 0 to less than 1/4
Builder Name Pulte
Sewer Public Sewer
Water Public
Architectural Style Contemporary
Structure Type Concrete
New Construction false
Schools
Elementary Schools Hickory Tree Elem
Middle Schools Harmony Middle
High Schools Harmony High
Others
Pets Allowed Yes
HOA Fee Include Maintenance Grounds, Recreational Facilities
Senior Community No
Ownership Fee Simple
Monthly Total Fees $69
Acceptable Financing Assumable, Cash, Conventional, FHA, USDA Loan, VA Loan
Membership Fee Required Required
Listing Terms Assumable, Cash, Conventional, FHA, USDA Loan, VA Loan
Special Listing Condition None
Read Less Info
Want to know what your home might be worth? Contact us for a FREE valuation!

Our team is ready to help you sell your home for the highest possible price ASAP

© 2024 My Florida Regional MLS DBA Stellar MLS. All Rights Reserved.
Bought with BHHS RESULTS REALTY
"My job is to find and attract mastery-based advisors to the shop, protect the culture, and make sure everyone is happy! "






