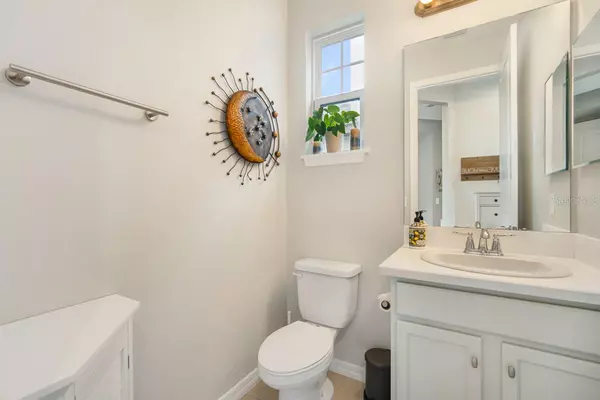$640,000
$640,000
For more information regarding the value of a property, please contact us for a free consultation.
4 Beds
4 Baths
3,057 SqFt
SOLD DATE : 07/28/2023
Key Details
Sold Price $640,000
Property Type Single Family Home
Sub Type Single Family Residence
Listing Status Sold
Purchase Type For Sale
Square Footage 3,057 sqft
Price per Sqft $209
Subdivision Heights Ph I Subph Ia & Ib & Ph Ii
MLS Listing ID T3453904
Sold Date 07/28/23
Bedrooms 4
Full Baths 3
Half Baths 1
Construction Status Inspections
HOA Fees $201/qua
HOA Y/N Yes
Originating Board Stellar MLS
Year Built 2021
Annual Tax Amount $5,556
Lot Size 6,098 Sqft
Acres 0.14
Property Description
Stunning Home is Ready for you! 2 Master Suites * Tons of Upgrades * Bonus Room * Loft * 4 Bedrooms + Home Office/Den * Bright and Open living areas downstairs that is seamless with the Kitchen, Dining Room and Living Room - All with light tile floors. Upgraded Kitchen with lots of room with gorgeous two tone cabinets and stone counter space for your cooking and entertaining. Stainless steel appliances, tile backsplash, pantry and snack bar with room for extra seating. Dining Room and Living Room are open and offer a view to the back yard. First of two Master Suites is on the first floor. This suite is spacious with a large window, walk-in closet and private bath featuring dual sinks and shower. Downstairs also has the Home Office/Den/5th Bedroom with French Doors, a half bath for guests and the laundry room. Upstairs, you have a Loft, Bonus Room, another Master Suite and two secondary bedrooms. Top of the stair Loft is a great spot to make a reading or homework nook. Large Bonus Room makes for a great living space, media room, hobby room, game room - you name it! The second floor Master Suite is roomy with dual closets, dual sinks and a shower. Generously sized secondary bedrooms too. Screened Lanai has room to sit back and relax and includes an island with natural gas grill and hookups for hot/cold water. No backyard neighbor and a beautiful scenic view of a rolling hill from several rooms of the house. The sellers have created a welcoming space with the personal touches - it will be easy to this of this property as your next home sweet home. Additional features include: 8 foot doors throughout, tankless water heater, whole house surge protector, whole house generator hookups, and a Tesla charger. You will be able to enjoy this home for years to come. Plus this location!! Close to the sunny beaches of Florida and quick trips to Tampa or Sarasota or events and exploring. Close to highways, shopping, schools, restaurants and entertainment!
Location
State FL
County Manatee
Community Heights Ph I Subph Ia & Ib & Ph Ii
Zoning PD-R
Interior
Interior Features Ceiling Fans(s), Master Bedroom Main Floor, Open Floorplan, Solid Surface Counters, Thermostat
Heating Central
Cooling Central Air
Flooring Carpet, Ceramic Tile
Fireplace false
Appliance Dishwasher, Microwave, Range, Refrigerator
Exterior
Exterior Feature Sidewalk, Sliding Doors
Garage Spaces 2.0
Utilities Available Cable Available, Electricity Connected, Sewer Connected
Roof Type Shingle
Attached Garage true
Garage true
Private Pool No
Building
Lot Description Sidewalk
Entry Level Two
Foundation Slab
Lot Size Range 0 to less than 1/4
Sewer Public Sewer
Water Public
Structure Type Block, Stucco
New Construction false
Construction Status Inspections
Schools
Elementary Schools Tara Elementary
Middle Schools Braden River Middle
High Schools Braden River High
Others
Pets Allowed Yes
Senior Community No
Ownership Fee Simple
Monthly Total Fees $201
Acceptable Financing Cash, Conventional, FHA, VA Loan
Membership Fee Required Required
Listing Terms Cash, Conventional, FHA, VA Loan
Special Listing Condition None
Read Less Info
Want to know what your home might be worth? Contact us for a FREE valuation!

Our team is ready to help you sell your home for the highest possible price ASAP

© 2024 My Florida Regional MLS DBA Stellar MLS. All Rights Reserved.
Bought with KELLER WILLIAMS ON THE WATER

"My job is to find and attract mastery-based advisors to the shop, protect the culture, and make sure everyone is happy! "






