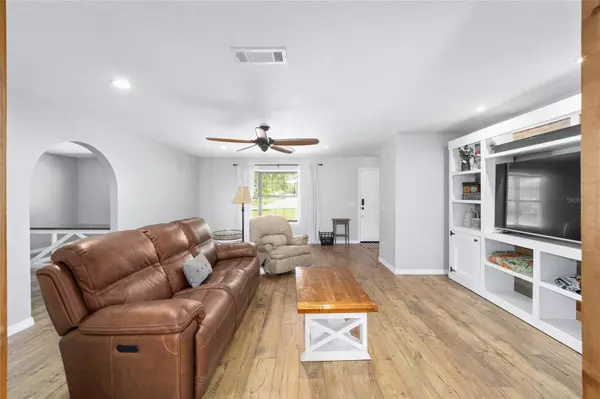$435,000
$435,000
For more information regarding the value of a property, please contact us for a free consultation.
3 Beds
2 Baths
2,545 SqFt
SOLD DATE : 07/25/2023
Key Details
Sold Price $435,000
Property Type Single Family Home
Sub Type Single Family Residence
Listing Status Sold
Purchase Type For Sale
Square Footage 2,545 sqft
Price per Sqft $170
Subdivision Stonewood Est&Ii/Blue Oaks
MLS Listing ID OM659059
Sold Date 07/25/23
Bedrooms 3
Full Baths 2
Construction Status Financing
HOA Y/N No
Originating Board Stellar MLS
Year Built 1982
Annual Tax Amount $2,529
Lot Size 0.420 Acres
Acres 0.42
Lot Dimensions 130x142
Property Description
One or more photo(s) has been virtually staged. Expansive SE Ocala Pool home with numerous upgrades. No HOA fees, a single entry subdivision featuring quiet and shady streets. Please view the attached Visual tour. https://youtu.be/HFddQ_-7saM Living m with 11'entertainment alcove, leads into the Flex Rm or Formal dining, oversized office or playroom. Great room boasts Beamed cathedral ceiling, wood burning fireplace, pool access. The adjacent kitchen features soft close wood cabinetry, quartz countertops, SS farm sink, breakfast bar, pantry and all appliances. Dining area provides a view of the pool and fenced backyard. The caged fresh water pool area is1,232 Sqft. The kitchen dining area is a perfect setting for hosting and entertaining. The private owners suite has ample space for a king set, sitting area with pool access The guest wing of the home features 2 spacious bedrooms with double closets. There is a shared hall guest bath with shower.
Location! 3-10 minutes to everything! Jervey Gant Park, schools, shopping, Places of Worship 2 Hospitals, emergency clinics, Hardware supplies, public golf course, soccer, baseball, football, tennis, gymnastics, YMCA, Library, Art museum, Civic Theaters, Music venues weekly Farmers market. The Historic Downtown Square vents Brewery, Winery, Numerous restaurants simply a beautiful area.
A complete list of all renovations and updates is available by request.
2023,new electrical charging port for electric/hybrid cars.
HVAC and April Air system replaced 2021.
Roof replaced in 2018.
Kitchen remodeled new in 2018.
LVP Flooring throughout 2018
All rooms have new ceiling fans, lights and flooring.
The entire attic has New blown insulation.
Electrical whole house Panel 2015. Room Feature: Linen Closet In Bath (Primary Bedroom).
Location
State FL
County Marion
Community Stonewood Est&Ii/Blue Oaks
Zoning R1
Interior
Interior Features Built-in Features, Cathedral Ceiling(s), Ceiling Fans(s), Eat-in Kitchen, High Ceilings, Kitchen/Family Room Combo, L Dining, Primary Bedroom Main Floor, Open Floorplan, Smart Home, Solid Surface Counters, Solid Wood Cabinets, Split Bedroom, Stone Counters, Thermostat, Vaulted Ceiling(s), Walk-In Closet(s), Window Treatments
Heating Heat Pump
Cooling Central Air
Flooring Carpet, Laminate, Other, Tile, Vinyl
Fireplaces Type Family Room, Masonry, Stone, Wood Burning
Fireplace true
Appliance Convection Oven, Cooktop, Dishwasher, Disposal, Dryer, Electric Water Heater, Exhaust Fan, Range, Range Hood, Refrigerator, Washer
Laundry Corridor Access, Inside, Laundry Room
Exterior
Exterior Feature Lighting, Private Mailbox, Sliding Doors
Garage Spaces 2.0
Fence Board, Chain Link, Fenced
Pool Child Safety Fence, Fiberglass, In Ground, Lighting, Screen Enclosure
Utilities Available BB/HS Internet Available, Cable Connected, Electricity Connected, Fire Hydrant, Natural Gas Available, Phone Available, Sewer Connected, Water Connected
Roof Type Shingle
Porch Covered, Front Porch, Patio, Rear Porch, Screened
Attached Garage true
Garage true
Private Pool Yes
Building
Lot Description Street Dead-End, Paved
Entry Level One
Foundation Slab
Lot Size Range 1/4 to less than 1/2
Sewer Public Sewer
Water Public
Architectural Style Ranch
Structure Type Block,Brick
New Construction false
Construction Status Financing
Schools
Elementary Schools Ward-Highlands Elem. School
Middle Schools Fort King Middle School
Others
Pets Allowed Yes
Senior Community No
Ownership Fee Simple
Acceptable Financing Cash, Conventional, FHA, VA Loan
Listing Terms Cash, Conventional, FHA, VA Loan
Special Listing Condition None
Read Less Info
Want to know what your home might be worth? Contact us for a FREE valuation!

Our team is ready to help you sell your home for the highest possible price ASAP

© 2025 My Florida Regional MLS DBA Stellar MLS. All Rights Reserved.
Bought with WEICHERT REALTORS HALLMARK PRO
"My job is to find and attract mastery-based advisors to the shop, protect the culture, and make sure everyone is happy! "






