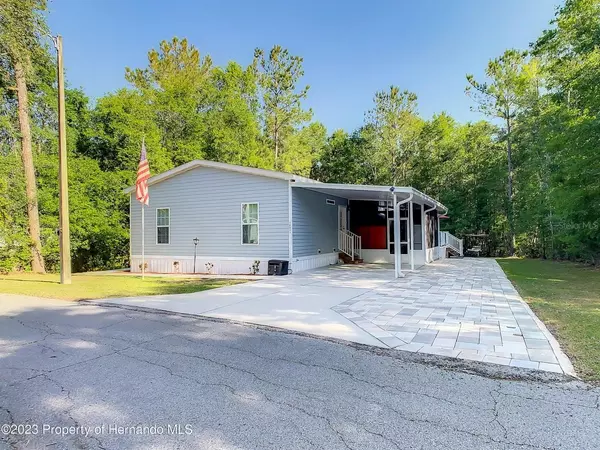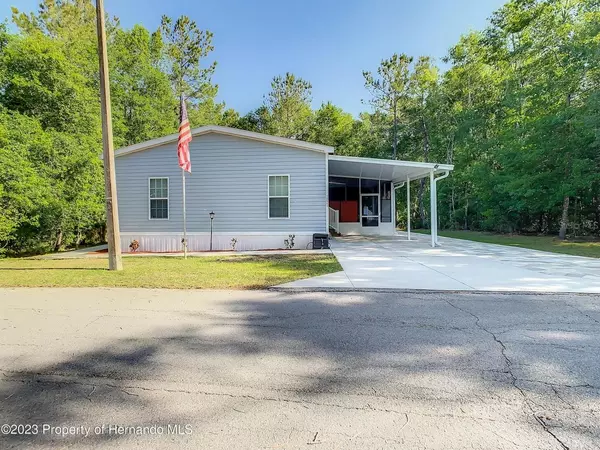$265,000
$274,900
3.6%For more information regarding the value of a property, please contact us for a free consultation.
4 Beds
2 Baths
1,848 SqFt
SOLD DATE : 07/18/2023
Key Details
Sold Price $265,000
Property Type Manufactured Home
Sub Type Manufactured Home - Post 1977
Listing Status Sold
Purchase Type For Sale
Square Footage 1,848 sqft
Price per Sqft $143
Subdivision Glen Raven Ph 1
MLS Listing ID T3444905
Sold Date 07/18/23
Bedrooms 4
Full Baths 2
Construction Status Appraisal,Financing,Inspections
HOA Fees $103/mo
HOA Y/N Yes
Originating Board Stellar MLS
Year Built 2018
Annual Tax Amount $1,851
Lot Size 9,147 Sqft
Acres 0.21
Property Description
Immaculate 2018 Scotbilt Home in much desired Sylvan Grove Community. Homes don't last long here! This cozy 4 bedroom, 2 bath home has crown molding, tray ceilings and huge closets. This home has a desirable split floor plan, with the 3 bedrooms on one side and the huge Master Bedroom on the other end. Meticulously cared for and absolutely move in condition. What a great place to entertain family and friends or enjoy your morning coffee on a beautiful deck overlooking the surrounding woods. Very private as there are no homes that can be built on three sides and the other side has a separating tree line that you own. This is the only home in the community that has no neighbors and your own piece of paradise! There is a screened enclosure that has a 2019 Master Spa Twilight Series TS 240 (County Permit). The 2019 Lark Metal Framing 8' x 20' Shed (County Permit) has insulation, paneling, and an air conditioner. Gated neighborhood (7:00 pm - 7:00 am), Swimming Pool, Shuffleboard Courts, Pickle Ball, and Clubhouse. A great location in Hernando County, close to Major Highways for easy commutes and access to Brooksville, Ocala and Tampa, Airports and Beaches.
Location
State FL
County Hernando
Community Glen Raven Ph 1
Zoning MH
Interior
Interior Features Cathedral Ceiling(s), Kitchen/Family Room Combo, L Dining, Tray Ceiling(s)
Heating Central
Cooling Central Air
Flooring Carpet, Ceramic Tile, Vinyl
Fireplace false
Appliance Dishwasher, Electric Water Heater, Microwave, Range, Refrigerator
Exterior
Exterior Feature Rain Gutters, Sliding Doors
Parking Features Covered
Community Features Gated, Pool
Utilities Available Cable Available, Electricity Connected, Public
Amenities Available Clubhouse, Pool
View Trees/Woods
Roof Type Shingle
Porch Deck, Screened
Garage false
Private Pool No
Building
Entry Level One
Foundation Crawlspace
Lot Size Range 0 to less than 1/4
Sewer Public Sewer
Water None
Architectural Style Ranch
Structure Type Vinyl Siding
New Construction true
Construction Status Appraisal,Financing,Inspections
Others
Pets Allowed Size Limit, Yes
Senior Community Yes
Pet Size Small (16-35 Lbs.)
Ownership Fee Simple
Monthly Total Fees $103
Acceptable Financing Cash, Conventional
Membership Fee Required Required
Listing Terms Cash, Conventional
Special Listing Condition None
Read Less Info
Want to know what your home might be worth? Contact us for a FREE valuation!

Our team is ready to help you sell your home for the highest possible price ASAP

© 2024 My Florida Regional MLS DBA Stellar MLS. All Rights Reserved.
Bought with FUTURE HOME REALTY

"My job is to find and attract mastery-based advisors to the shop, protect the culture, and make sure everyone is happy! "






